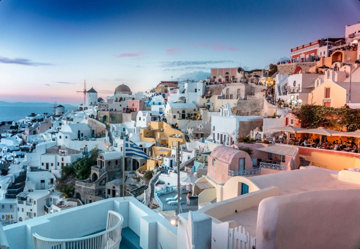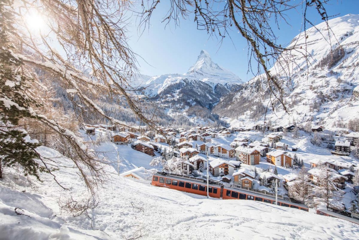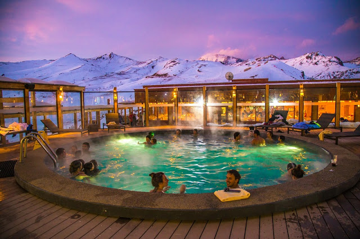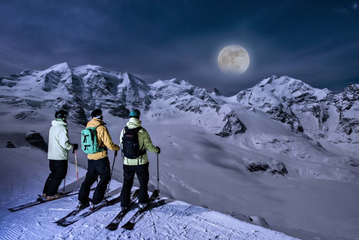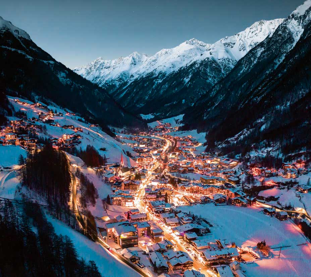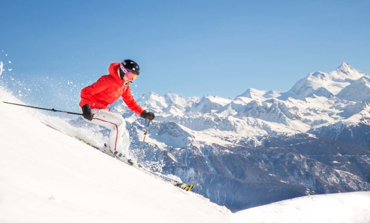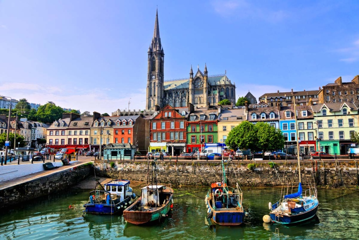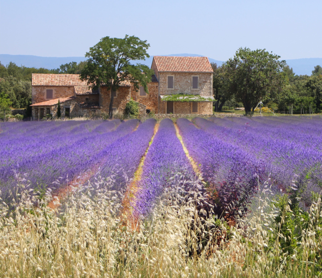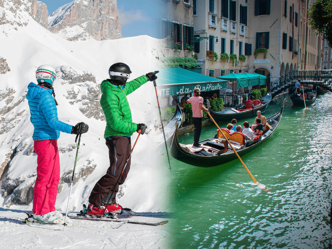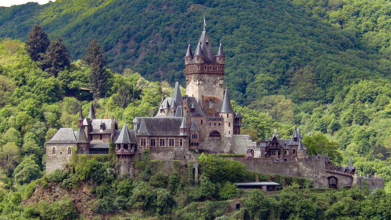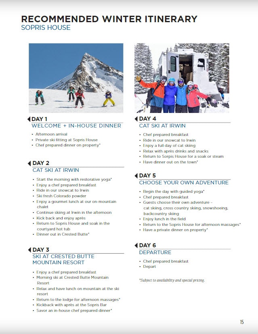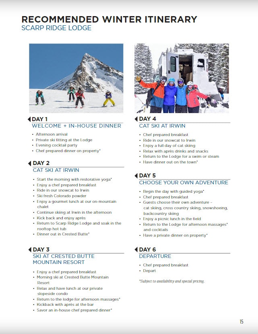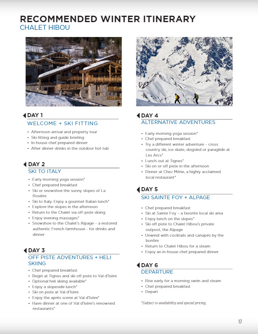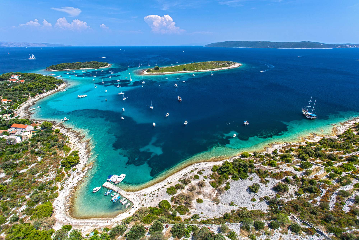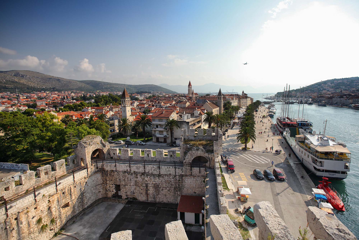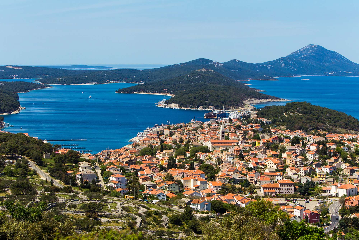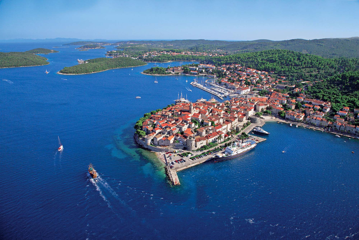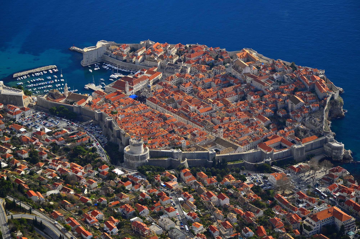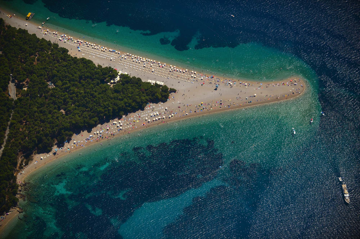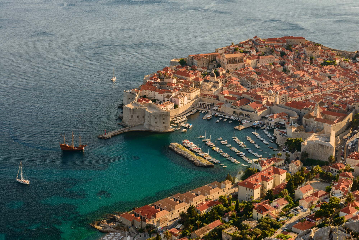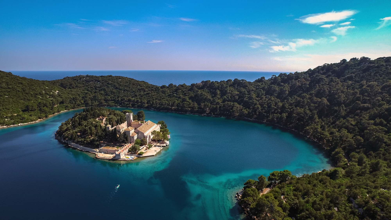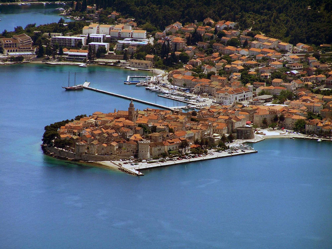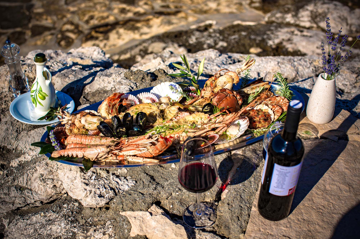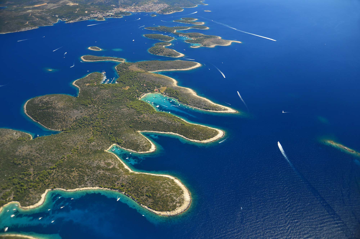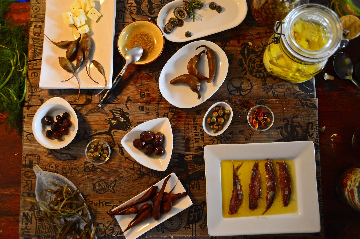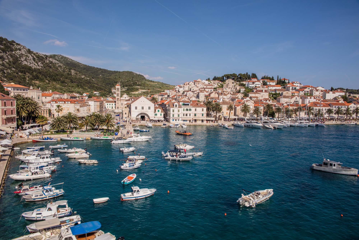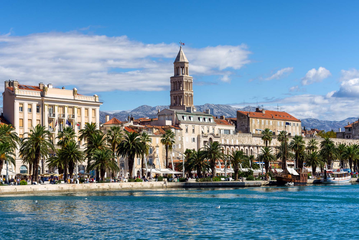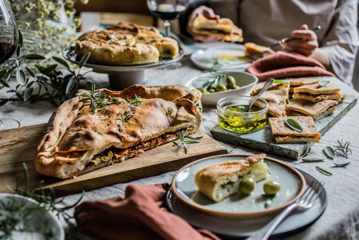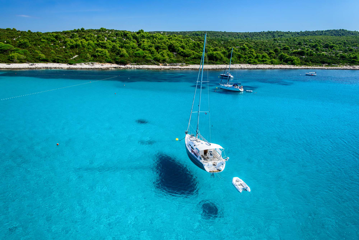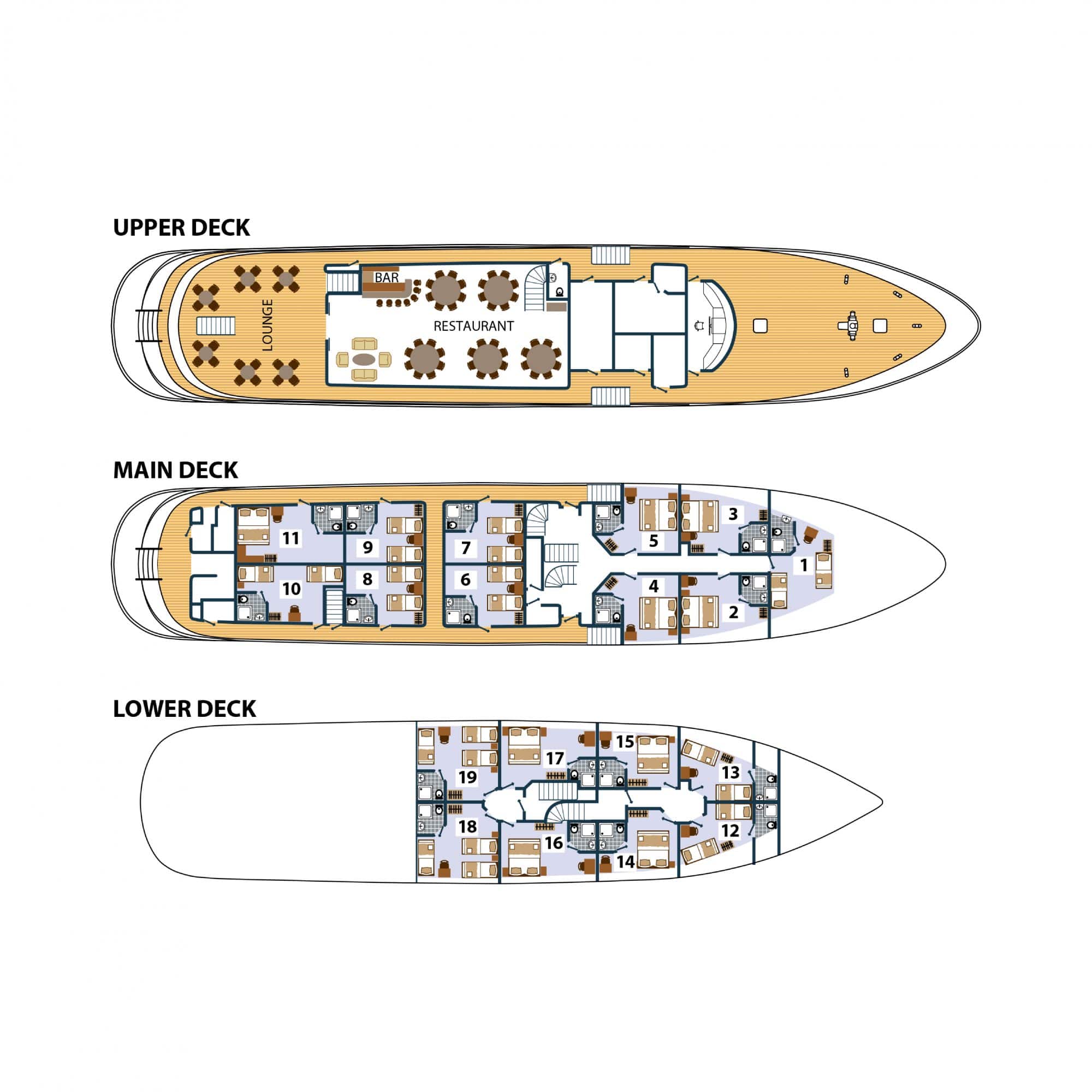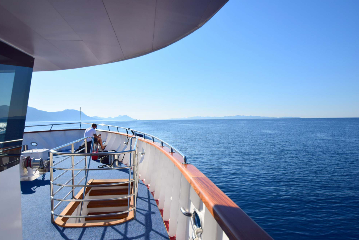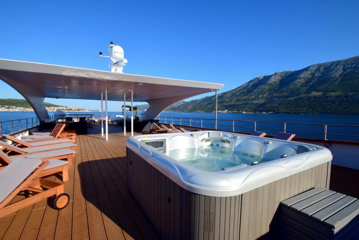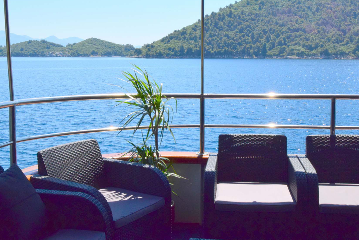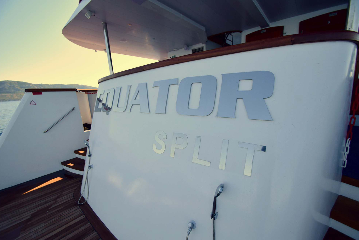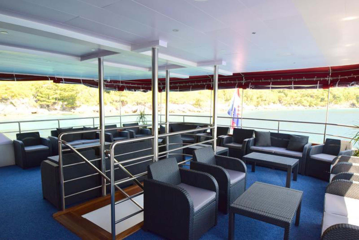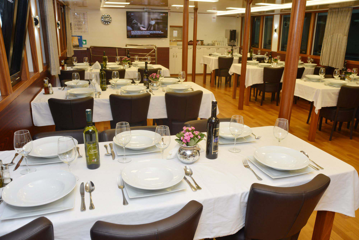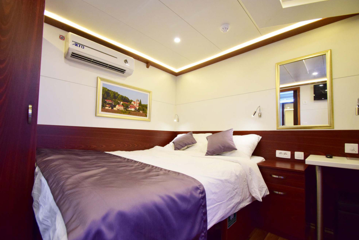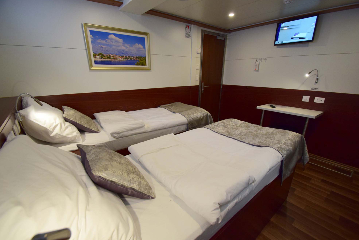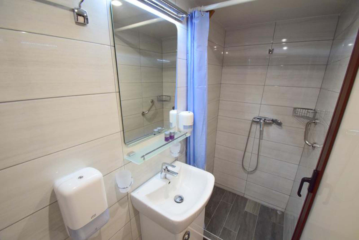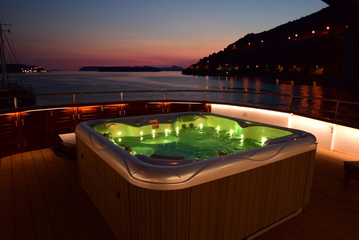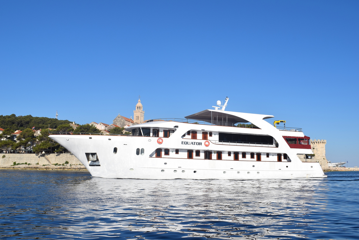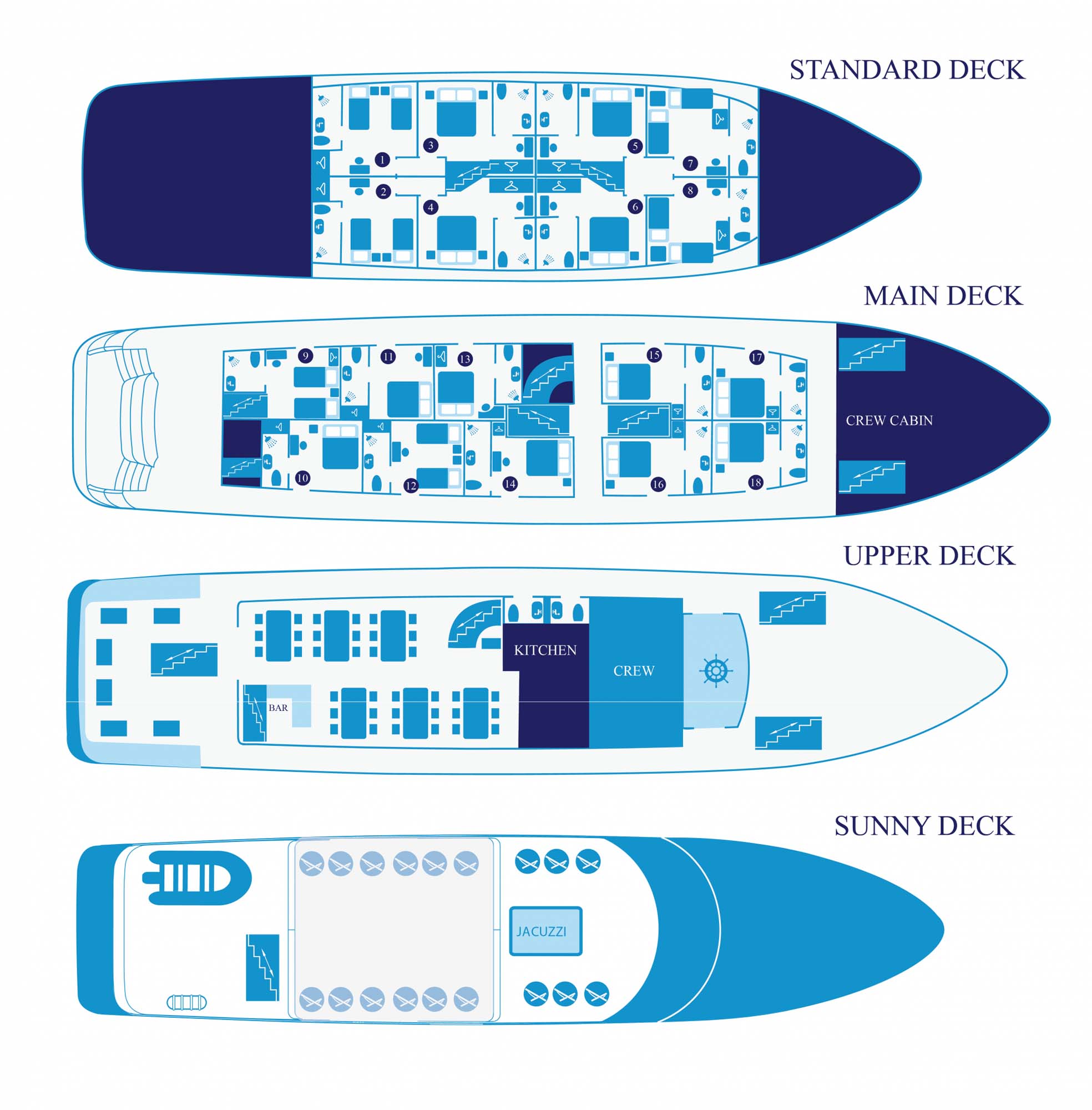Uncategorized
French Alps
Incentive for any standard buyout booked for this season or next.
- Book 6 Nights, Get a 7th Complimentary Night
- The booking must be made before May 1st
- Not valid for peak season dates or small group rates.
Availability for Winter 2024/2025
Here are some coveted dates to book now:
Chalet Pelerin
December 20 – 27, 2024
February 7 – 23, 2025
March 7 – 21, 2025
Chalet Hibou
December 29, 2024 – Jan 5, 2025
February 7 – 23, 2025
March 17 – 24, 2025
Updated availability for the remainder of the 2024 Season:
Chalet Pelerin Available Dates:
Feb 24 – March 9
March 24 – April 15
April 15 – April 21
Chalet Hibou Available Dates:
Feb 12 – 19
Feb 19 – March 8
March 17 – 23
March 30 – April 15
Contact us for more details:
| 1 954 564 6722 | |
| info@alpineadventures.net |
French Alps
Chalet Pelerin and Chalet Hibou
Eleven® Properties
ELEVEN CHALET HIBOU
DETAILS
- Five king bedrooms with en suite bathrooms
- One queen bedroom with en suite bathroom and sitting area
- One bunkroom with an en suite bathroom
- Media room
- Outdoor hot tub
- Sauna and steam room
- The Alpage, a sheep herder’s hut-turned- off-piste outpost
ELEVEN CHALET PELERIN
DETAILS
- Four king bedrooms with en suite bathrooms
- One bunkroom with four twin beds and an en suite bathroom
- Media room
- Indoor freshwater pool
- Outdoor hot tub
- Finnish sauna and steam room
- The Alpage, a sheep herder’s hut-turned- off-piste outpost
ELEVEN CHALET HIBOU
ELEVEN CHALET PELERIN
Havens on Fanny Hill
Snowmass
Havens on Fanny Hill
Havens offers 10 elegantly designed 3+ and 4+ bedroom single-family homes located on Fanny Hill perched above Snowmass Base Village.
Ideal for both intimate retreats and inclusive gatherings, these exclusive luxury homes are designed with a fresh, light contemporary aesthetic that is equally warm, cozy, and comfortable to embody a sophisticated alpine escape. With outdoor activities abundant in the area – enjoy ski in/out access to the lifts in the winter, and in the summer hit the trails by foot or bike.
Are you looking for a cozy, comfortable place to stay this winter season? Havens Lodging in Snowmass, Colorado is the perfect place to warm up after a long day on the slopes or exploring the winter wonderland that surrounds us.
Located in the heart of Snowmass, it offers easy access to all the winter activities you could want. Whether you’re hitting the ski slopes at Snowmass Mountain or exploring the surrounding wilderness on snowshoes, Havens is the perfect home base for your winter adventures.
Book your stay at Havens Lodging in Snowmass today and make this winter season one to remember. We can’t wait to welcome you to our winter wonderland!
Amenities:
- Facilities: BBQ grill, Fitness Center, Free parking: Garage, Swimming Pool Access, Wi-Fi, Private hot tub
- Proximity: Excellent location: Ski-in / Ski-out
- Services: Bell service
Contact us for more details:
| 1 954 564 6722 | |
| info@alpineadventures.net |
One Snowmass
Snowmass
One Snowmass
Are you ready for a winter wonderland getaway? Look no further than One Snowmass Lodge in Snowmass, Colorado! Our luxurious lodge offers everything you need to make your winter holiday unforgettable.
The mid-century modern architecture and decor at One Snowmass presents with the breathtaking views of Mt. Daly as your backdrop. Enjoy gourmet kitchens with cutting-edge, European Gaggenau appliances. The open layout and oversized living areas create ample space for friends and family to join together and celebrate. All residences feature floor-to-ceiling windows and private balconies, providing expansive views of surrounding mountains, plaza, and down-valley.
But it’s not just about the lodging – we’re also offering a host of activities to make your stay even more exciting. From skiing and snowboarding to snowshoeing and ice skating, there’s something for everyone.
After a long day full of excitement, rest and relax at the rooftop infinity pool and firepit with endless views, or re-energize at the nearby 2,500 square foot fitness center with Peloton bikes, Woodway treadmills, strength training machines, and yoga studio.
Amenities:
- Facilities: Hot tub, Swimming pool, Fitness Center, Free parking: Garage, Elevator, Ski lockers
- Proximity: Excellent location: Village center, Ski-in / Ski-out, Walk to the ski lift
- Services: Concierge, Free shuttle service, Front Desk
Contact us for more details:
| 1 954 564 6722 | |
| info@alpineadventures.net |
Lumin, Snowmass
Snowmass
Lumin Lodge
Are you dreaming of a winter wonderland escape? We offer Lumin Lodge in Snowmass, Colorado! Our cozy lodge is the perfect destination for your winter holiday getaway.
Nestled in the heart of Snowmass Village, our lodge offers breathtaking views of the surrounding mountains and easy access to all the winter activities you could possibly want. From skiing and snowboarding to ice skating and snowshoeing, there’s something for everyone to enjoy.
But what sets Lumin Lodge apart is the commitment to providing a truly unforgettable experience. Luxurious rooms are designed with your comfort in mind, featuring plush bedding, cozy fireplaces, and stunning views. And with the world-class amenities, you’ll never want to leave!
Amenities:
- Facilities: Hot tub, Swimming pool, Fitness Center, Free parking: Garage, Private Elevator, Air Conditioning
- Excellent location: Village center, Walk to the ski lift
- Services: Concierge
Contact us for more details:
| 1 954 564 6722 | |
| info@alpineadventures.net |
Electric Pass Lodge, Snowmass
Snowmass
Electric Pass Lodge
Hey there, winter warriors! If you’re looking for the ultimate holiday escape, the Electric Pass Lodge in Snowmass, Colorado may be just right for you. This cozy retreat offers everything you need to make your winter vacation unforgettable. From easy access to the best slopes in the Rockies to luxurious amenities like hot tubs and fireplaces, you’ll feel like royalty from the moment you arrive.
Electric Pass Lodge offers next-level sustainability with each residence being ultra-efficient, powered 100% by renewable electricity. Enjoy on-site amenities, ski-in/ski-out access, and unbeatable proximity to Snowmass Base Village shops, restaurants, and activities. Residences are thoughtfully designed featuring stylish and sophisticated designs, yet remain cozy and inviting. All residences are equipped with a continuous ventilation system circulating fresh, natural mountain air in place of air conditioning. These two- and three-bedroom residences provide the ultimate comfort and livability. For more information about Electric Pass Lodge’s Sustainability initiatives click here.
Amenities:
- Facilities: Hot tub, Swimming pool: Outdoor, Elevator, Firepit, Fitness Center, Free parking: Garage, Ski lockers
- Excellent location: Village center, Ski-in / Ski-out, Walk to the ski lift
- Services: Concierge
Contact us for more details:
| 1 954 564 6722 | |
| info@alpineadventures.net |
Hayden Lodge, Snowmass
Snowmass
Hayden Lodge
Hayden Lodge is located in the heart of Snowmass Base Village, steps from the Elk Camp Gondola and the Village Express six-person lift.
This ski-in/ski-out location, above the Treehouse Ski School and Kids Adventure Center, offers a seamless start and end to your day. Also find yourself close to the mini-gondola fondly named Skittles, providing access to the Snowmass Mall. These 1, 2, and 3-bedroom residences are luxuriously appointed with elevated kitchen and bath finishes, high ceilings, state-of-the-art electronics, a washer & dryer, and a convenient ski locker. Additional amenities include wifi, heated parking, and full-service concierge services.
With spacious and comfortable rooms, you’ll have everything you need to relax and unwind after a day on the slopes. Our lodge also features a hot tub, perfect for soothing sore muscles and warming up on chilly nights.
Don’t miss out on this opportunity to experience the ultimate winter wonderland at Hayden Lodge in Snowmass. Book your stay today and create memories that will last a lifetime!
Amenities:
- Facilities: Hot Tub, Elevator, Free Parking: Garage, Ski Lockers
- Proximity: Excellent Location: Village Center, Walk To The Ski Lift
- Services: Concierge
Contact us for more details:
| 1 954 564 6722 | |
| info@alpineadventures.net |
Capitol Peak Lodge, Snowmass
Snowmass
Capitol Peak Lodge
10 elegantly designed 3+ and 4+ bedroom single-family homes located on Fanny Hill perched above Snowmass Base Village.
Ideal for both intimate retreats and inclusive gatherings, these exclusive luxury homes are designed with a fresh, light contemporary aesthetic that is equally warm, cozy, and comfortable to embody a sophisticated alpine escape. With outdoor activities abundant in the area – enjoy ski-in/out access to the lifts.
Get ready to experience the ultimate winter getaway at Capitol Peak Lodge in Snowmass! Our luxurious lodge is the perfect home away from home for your winter holidays. With stunning mountain views and easy access to the slopes, you’ll be in the heart of all the action.
But that’s not all – our lodge offers top-notch amenities to make your stay even more enjoyable. From cozy fireplaces to relaxing hot tubs, you’ll have everything you need to unwind after a day of skiing or snowboarding.
So why wait? Book your stay at Capitol Peak Lodge today and get ready to experience the magic of winter in Snowmass like never before!
Amenities:
- Entertainment: Wi-Fi
- Facilities: BBQ grill, Fitness Center, Free Parking: Garage, Swimming Pool Access
Outdoor: Private Hot Tub
- Proximity: Excellent Location, Ski-In / Ski-Out
- Services: Bell Service
Contact us for more details:
| 1 954 564 6722 | |
| info@alpineadventures.net |
Beaver Creek Festive availability
Beaver Creek
People come from all over the world for that feeling, and many make it a tradition. The ski terrain is legendary and spectacularly varied. This is the only mountain in North America to regularly host the Men’s World Cup ski races on the Birds of Prey downhill race course.
Hone your skills at the Ivy League of ski schools and rise to the top of your class. At the end of the ski day, reward yourself with a fresh chocolate chip cookie served daily by Cookie Time chefs, and tell your friends about your amazing day on the slopes. Beaver Creek will even mail a collector postcard anywhere in the world, free of charge.
It’s no wonder Beaver Creek has won the Best Overall Customer Service Award from the National Ski Association five years in a row.
Contact us for more details:
| 1 954 564 6722 | |
| info@alpineadventures.net |
The Ascent – Avon
Located near the main Beaver Creek roundabout and the entrance to Beaver Creek Resort, experience this convenient Avon location, within easy walking distance to restaurants and shopping. Each 2 and 3-bedroom residence features wood floors, granite countertops in the kitchen and bathrooms, stainless steel appliances, a gas fireplace, a private washer & dryer, and air conditioning. After a long day adventuring, enjoy a heated indoor lap pool, hot tubs, outdoor patio with fireplace and hot tub, fitness center, steam room, reading room, youth game room, adult sports lounge, ski storage lockers, and on-site outdoor parking. There is a complimentary ski season shuttle for Vail and Beaver Creek. The shuttle schedule is posted in the ski locker room and is subject to change.
The Ascent 203
3 bedrooms · 3 bathrooms · sleeps 6
This Platinum residence is finished in handsome, rustic mountain décor and offers an open floorplan with wall-to-wall windows and a gas fireplace in the great room, a dining area and full kitchen with gas range, stainless steel appliances and granite countertops. Additional features include a bunk room, sleeper sofa, air conditioning, a washer/dryer, private ski locker, on-site parking and complimentary ski season shuttle to/from Vail and Beaver Creek.
Guests will enjoy views of the hills surrounding Beaver Creek Resort, and the convenience of staying steps from Avon restaurants, bars and shops. There’s also a fitness center, indoor lap pool, hot tubs, an adult sports lounge and youth game room available for use.
The Ascent 207
2 bedrooms · 2 bathrooms · sleeps 4
This handsome, second floor, Platinum residence is finished in rich woods and offers a great room with a gas fireplace, 65” TV and desk/work space; a full kitchen with stainless steel appliances and granite countertops; as well as a dining area for six. Additional features include dual guest suites, each with an attached bathroom (one has a king size bed, the other has queen and twin beds), air conditioning, custom lighting, a washer/dryer, on-site parking for one vehicle, and complimentary ski season shuttle to/from Vail and Beaver Creek. Guests will enjoy peaceful mountain and forest views, and the convenience of staying steps from Avon restaurants, bars and shops. There’s also a fitness center, indoor lap pool, hot tubs, an adult sports lounge and youth game room available for use.
The Ascent 312
2 bedrooms · 2 bathrooms · sleeps 4
This sophisticated, Platinum, one-level residence, finished in soothing neutrals, offers wall-to-wall windows and a gas fireplace in the great room, a chef’s kitchen with a gas range and granite countertops, plus a dining area for four. Additional features include a handsome master suite with a king size bed and attached bathroom, a second bedroom with a queen size bed, air conditioning, a washer/dryer, private ski locker, on-site parking and complimentary ski season shuttle to/from Vail and Beaver Creek. Guests will enjoy picturesque views and the convenience of staying steps from Avon restaurants, bars and shops. There’s also a fitness center, indoor lap pool, hot tubs, an adult sports lounge and youth game room (pool and foosball tables, shuffle puck, air hockey) available for use.
Riverfront Village
The Riverfront Lodge is Avon’s newest mountain modern accommodations, with 36 residences ranging from one to four bedrooms. Each residence is bespoke, with open floorplans, space to rest and recharge, and a host of amenities that make vacation life tranquil, seamless, and convenient. After returning from a day skiing or hiking, relax in the outdoor hot tub or try your hand at one of the many games available in the communal game room.
Nestled at the base of Beaver Creek, Riverfront Village offers you a convenient location in Avon with unparalleled amenities and all of the comforts of home. Enjoy access to the Westin Riverfront Resort & Spa, including state-of-the-art fitness center, year-round outdoor lap pool, and hot tubs with views of Beaver Creek Mountain. Ski valet and lift access on the Riverfront Gondola is a short walk away, creating a seamless effort to start and end your ski day.
Riverfront Lodge 102
2 bedrooms · 2 bathrooms · sleeps 5
This brand new, refined, Platinum residence is a short walk from The Westin Riverfront Express Gondola and offers a gas fireplace and sleeper sofa in the living room, gourmet kitchen with upgraded appliances, as well as a dining niche. Additional features include two guest suites, each with an attached bathroom, one with a king size bed, the other with two twins beds that can be converted into a king, a washer/dryer and underground parking for one vehicle. Guests will enjoy premium Beaver Creek views from the furnished deck (with BBQ), and accessing The Westin Riverfront’s world-class amenities, including an outdoor pool, hot tubs, fitness facilities, fire pit and ski valet. Complimentary shuttle service to/from Beaver Creek is also available.
Riverfront Lodge 107
1 bedrooms · 1 bathrooms · sleeps 4
This handsome, one bedroom residence is a short walk from The Westin Riverfront Express Gondola and offers a great room with a gas fireplace and full sleeper sofa, a superb kitchen with premium stainless steel appliances (no oven), plus a clever dining table than can accommodate two to four people. Additional features include one guest bedroom outfitted with a queen size bed, a full bathroom, air conditioning, a stacked washer/dryer, custom entryway, and garage parking for one vehicle. Guests will enjoy views from the juliet balcony, and accessing The Westin Riverfront’s world-class amenities, including an outdoor pool, hot tubs, fitness facilities, fire pit and ski valet. Complimentary shuttle service to/from Beaver Creek is also available; this residence is close to town and the bike path.
Riverfront Lodge 109
1 bedrooms · 1 bathrooms · sleeps 4
This brand new, dog friendly, first floor residence is a short walk from The Westin Riverfront Express Gondola and offers a gas fireplace and queen sleeper sofa in the living room, a kitchenette with studio fridge, 2 burner stovetop (no oven or icemaker), a dining niche and one guest suite with a queen size bed. Additional features of this light and bright residence include a washer/dryer, and underground parking for one vehicle. Guests will enjoy north-facing views from the Juliet balcony, and access to The Westin Riverfront’s world-class amenities, including an outdoor saline lap pool, hot tubs, fitness facilities, fire pit and ski valet. Complimentary shuttle service to/from Beaver Creek is also available; this residence is close to town and the bike path.
Riverfront Lodge 200
3 bedrooms · 2 bathrooms · sleeps 8
This Platinum residence is just steps to the Westin Riverfront Express Gondola and adjacent to the entire Westin Riverfront property where you will enjoy complimentary access to The Westin Riverfront’s world-class amenities, including an outdoor pool, hot tubs, fitness facilities, fire pit and ski valet and shuttle service to/from Beaver Creek and Vail. What also sets Unit 200 apart is its floor to ceiling window and large patio deck overlooking the Gondola, Beaver Creek Mountain and the Eagle River.
Riverfront Lodge 203
2 bedrooms · 2 bathrooms · sleeps 6
This brand new, stunning residence is a short walk from The Westin Riverfront Express Gondola and offers a gas fireplace and sleeper sofa in the living room, a gourmet kitchen with upgraded appliances, as well as a dining niche. Additional features include dual guest suites, each with an attached bath, a king size bed in the master suite, king size sleeper sofa in the second bedroom, a washer/dryer and underground parking for one vehicle. Guests will enjoy enchanting valley views from the deck.
Highland Slopeside
Highlands Slopeside is a ski-in/ski-out property located in the Highlands community of Beaver Creek. Access the slopes from your patio or from the ski locker room, placing you directly on Haymeadow ski run. Every 3 bedroom features spectacular mountain views and dramatic valley vistas from multi-level residences. Rest and relax in the great room, boasting a stone fireplace and a deck overlooking the ski runs. Highlands Westview is just a short walk to the shops and restaurants of Beaver Creek Village. If you prefer a ride, Village Transportation is available to take guests anywhere within Beaver Creek.
The Kiva is conveniently located in upper Beaver Creek and features its own ski way, offering direct ski-in/out access to the slopes of Beaver Creek Mountain. The 2 and 3-bedroom residences have large bedrooms and ensuite bathrooms. Enjoy a wood-burning fireplace, a fully equipped kitchen, and a washer & dryer. Some residences have a loft for additional sleeping space. Please note that not all vacation rentals offer air conditioning. After a day of adventuring, store your gear in the private ski locker room or bike storage room, and enjoy a large, year-round pool and patio area with two hot tubs, lounge chairs, grills, and a sauna with a private changing area. There are two outdoor gas firepits that are perfect for relaxing and taking in views of the mountain. Added amenities include the on-site front desk and check-in, wifi, and full concierge services. If you bring a car, Kiva provides complimentary covered parking and an electric vehicle charging station. Complimentary shuttle service within Beaver Creek is also available.
Highlands Slopeside 505
3 bedrooms · 4 bathrooms · sleeps 8
This Platinum, top floor, ski-in, ski-out/on-mountain residence offers a wood burning fireplace and sleeper sofa in the great room, an upgraded chef’s kitchen with dual ovens, three guest suites, each with an attached bathroom: one with a king bed, one with a queen bed, the third with two twin beds. Additional features include ceiling fans, washer/dryer, garage parking for one vehicle and access to a ski locker with boot heater. Guests will appreciate dazzling views down valley, toward the Strawberry Park section of Beaver Creek Mountain from the furnished deck (with BBQ) as well as the convenience of being steps from the slopes. Complimentary shuttle service, a fitness center, lap pool and hot tubs are also available. Please note that this home does not have air conditioning.
Kiva
The Kiva is conveniently located in upper Beaver Creek and features its own ski way, offering direct ski-in/out access to the slopes of Beaver Creek Mountain. The 2 and 3-bedroom residences have large bedrooms and ensuite bathrooms. Enjoy a wood-burning fireplace, a fully equipped kitchen, and a washer & dryer. Some residences have a loft for additional sleeping space. Please note that not all vacation rentals offer air conditioning. After a day of adventuring, store your gear in the private ski locker room or bike storage room, and enjoy a large, year-round pool and patio area with two hot tubs, lounge chairs, grills, and a sauna with a private changing area. There are two outdoor gas firepits that are perfect for relaxing and taking in views of the mountain. Added amenities include the on-site front desk and check-in, wifi, and full concierge services. If you bring a car, Kiva provides complimentary covered parking and an electric vehicle charging station. Complimentary shuttle service within Beaver Creek is also available.
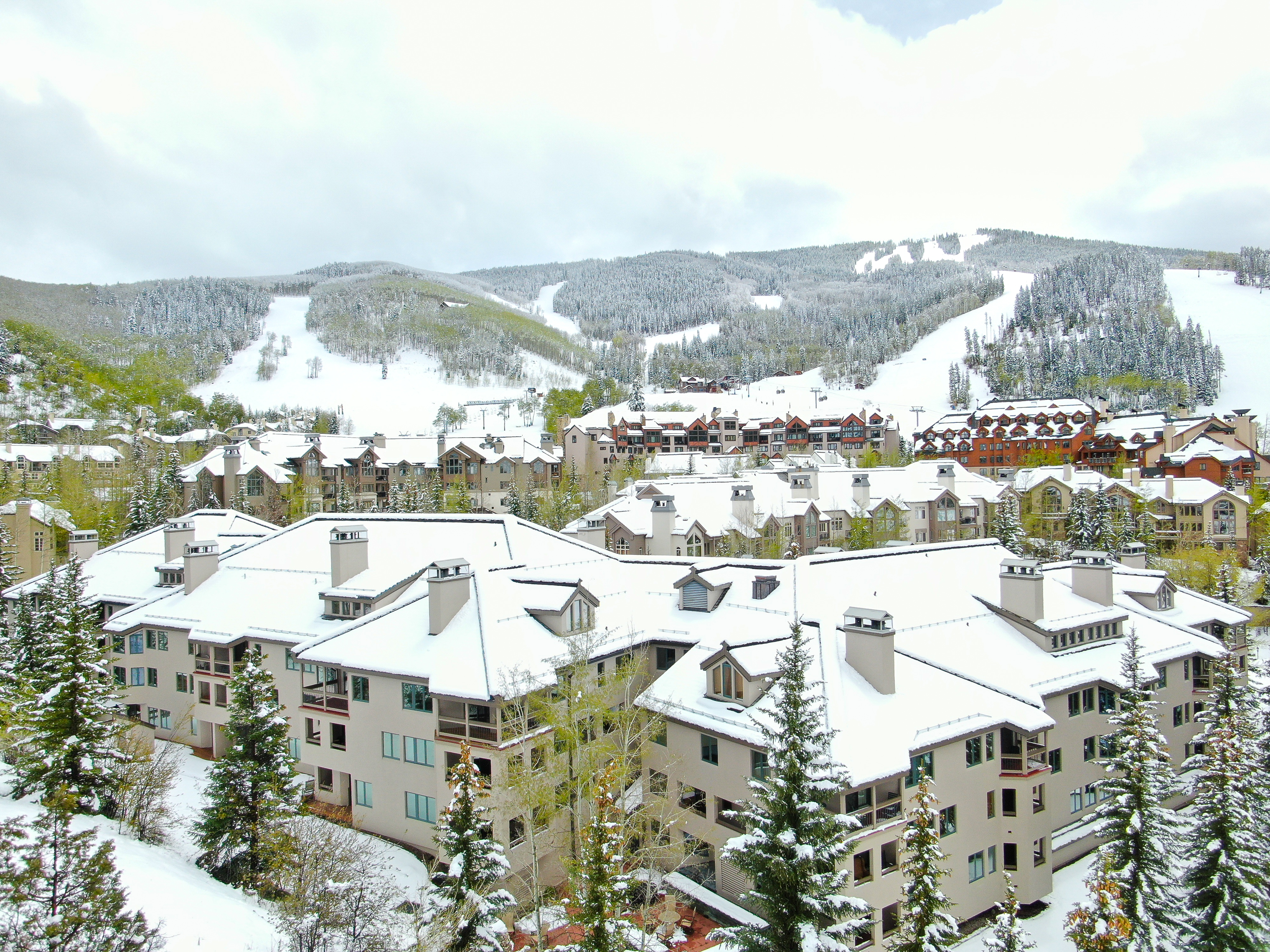
Kiva 227
2 bedrooms · 3 bathrooms · sleeps 6
This Platinum residence offers a wood burning fireplace, full kitchen, two guest suites, each with an attached bathroom, one with a king size bed and the other with two queen beds. Additional features include a washer/dryer, covered parking for one vehicle and access to a private ski locker room. Guests will appreciate views of the Highlands area and slopes from the furnished deck, as well as the convenience of being steps from a skiway that provides easy ski-in, ski-out access. Additional property amenities include a complimentary shuttle service, a year-round pool, two hot tubs, a sauna, BBQ grills, and an outdoor gas fire pit overlooking Beaver Creek. Please note that this home does not have air conditioning.
Kiva 435
2 bedrooms + loft · 3 bathrooms · sleeps 8
This Platinum 2 bedroom + loft, slope-side, top-floor, corner residence offers a spacious and welcoming living room with vaulted ceilings, views of the slopes and lifts, wood-burning fireplace, chef’s kitchen stocked with all appliances needed to cook great meals, granite countertops, and plenty of sunshine throughout the entire day. All bedrooms include attached full bathrooms, ceiling fans, and flat screen TVs. The oversized primary bedroom offers a king-size bed, sitting room, private balcony, desk/workspace, and bathroom with a larger fully tiled shower and double bathroom vanity. Bedroom 2 on the main floor has 2 queen-sized beds, and the second-floor loft is enclosed for privacy from the family room, accessible by stairs, has 2 twin beds that can be converted to a king when requested.
Meadows Townhomes
Highlands Slopeside is a ski-in/ski-out property located in the Highlands community of Beaver Creek. Access the slopes from your patio or from the ski locker room, placing you directly on Haymeadow ski run. Every 3 bedroom features spectacular mountain views and dramatic valley vistas from multi-level residences. Rest and relax in the great room, boasting a stone fireplace and a deck overlooking the ski runs. Highlands Westview is just a short walk to the shops and restaurants of Beaver Creek Village. If you prefer a ride, Village Transportation is available to take guests anywhere within Beaver Creek.
For those who prefer the added privacy and spaciousness of a townhome, the Meadows Townhomes in the Highlands community offers an ideal location, just above the ski lifts and a short 5-10 minute walk to the shops and restaurants of Beaver Creek Village. Each 3 or 4 bedroom townhome features beautiful views of the ski slopes from the private deck or spacious living room with dramatic vaulted ceilings and cozy fireplaces. Multi-level floor plans, washer & dryer, and designated parking add to the conveniences of home. Shared hot tubs dot the property among every two or three buildings. If you are looking for a swim, the pool and hot tubs at Highlands Lodge are available for guest use. Meadows Townhomes offer a good value in a great on-mountain location. Added amenities include the on-site front desk and check-in, wifi, and full concierge services. Meadows is just a short walk to the shops and restaurants of Beaver Creek Village. If you prefer a ride, Village Transportation provides door-to-door service anywhere within Beaver Creek Village.
Meadows Townhome L4
4 bedrooms + DEN · 5 bathrooms · sleeps 12
This on-mountain 4 bedroom plus den, 5 bathroom townhome offers a wood burning fireplace, chef’s kitchen, four guest suites, each with an attached bathroom, one has a king size bed, the second bedroom has two queen size beds, the third and fourth bedrooms have a queen size bed. The den offers two twin mattresses in the raised bunk area. Additional features include a washer/dryer, outdoor parking for one vehicle and private ski locker. Guests will appreciate superb views of Strawberry Park slopes from the furnished deck (with BBQ), and enjoy staying a short walk from skiing and Beaver Creek Village. Complimentary shuttle service and access to a swimming pool and hot tubs is also available.
St. James Place
St. James Place provides an experience with exceptional service and an inviting atmosphere. Located in Beaver Creek Village, St. James Place offers accommodations that range from expansive four-bedroom residences to cozy studios. Full kitchens, spacious bathrooms, washer & dryer, housekeeping, Wi-Fi, and heated parking are just some of the conveniences you will find when staying at St. James Place. Wake up to views of Beaver Creek and find yourself within walking distance of the escalators, where you will be swept up to the chairlifts. Just steps away from the ice rink, restaurants, and shops, we are located within the bustle of Beaver Creek Village.
St. James Place 125
2 bedrooms · 2 bathrooms · sleeps 6
This wonderful, single-level mountain retreat, set in the heart of Beaver Creek, offers a family room with a gas fireplace, a gourmet kitchen with stainless steel appliances and granite countertops, plus a dining table for four. Additional features include dual guest suites, each with a handsomely-appointed bathroom (one has a king size bed, the other has two sets of twin-over-twin bunk beds), a stacked washer/dryer, hardwood flooring, and ceiling fans. Guests will enjoy the covered terrace, as well as the convenience of being steps from the base of Beaver Creek Mountain and Village dining and shopping. Complimentary shuttle service, a year-round swimming pool, indoor/outdoor hot tubs, a fitness center and sauna are also available.
St. James Place 216
2 bedrooms · 2 bathrooms · sleeps 8
This single-level mountain retreat, finished in sophisticated neutrals and set in the heart of Beaver Creek, offers a family room with a gas fireplace and sleeper sofa, a gourmet kitchen with top-of-the-line stainless steel appliances and quartz countertops, plus a dining table for six and bar seating for four. Additional features include two guest suites (primary has a king size bed with an attached, lavish bathroom, secondary has two queen beds) and a den/bonus room with two twin beds. Luxury vinyl tile flooring throughout, a washer/dryer and two parking spaces. This residence does not have air conditioning. Guests will enjoy Park Hyatt views from the terrace, as well as the convenience of being steps from the Village and base of Beaver Creek Mountain. Complimentary shuttle service, a year-round swimming pool, indoor/outdoor hot tubs, a fitness center and sauna are also available.
St. James Place 229
3 bedrooms · 3 bathrooms · sleeps 10
This gold mountain retreat, set in the heart of Beaver Creek and offering exceptional sleeping capacity (sleeps 11), has a family room with a gas fireplace and sleeper sofa, a deluxe kitchen with stainless steel appliances and granite countertops, plus a dining table for eight. Additional features include dual guest suites, each with an attached bathroom (primary has a king size bed, secondary has two queen size beds), a bonus room with a twin-over-twin bunk bed and twin bed, slate flooring, and a washer/dryer closet. This residence does not have air conditioning. Guests will enjoy mountain views from the furnished terrace, as well as the convenience of being steps from the Village and base of Beaver Creek Mountain. Complimentary shuttle service, a year-round swimming pool, indoor/outdoor hot tubs, a fitness center and sauna are also available.
Bachelor Gulch
If you seek a pristine mountain getaway in a luxury environment that’s far from ordinary, Bachelor Gulch is the perfect location for your Colorado vacation. Bachelor Gulch is defined by elegance and solitude; our Bachelor Gulch residences are as gracious and groomed as the slopes themselves. With direct ski access via the Bachelor Gulch Express Lift and free on-call shuttle, it is easy to get from Bachelor Gulch to the restaurants, shopping, and nightlife of Beaver Creek Village.
Elkhorn 536
5 bedrooms · 5 bathrooms · sleeps 12
Set on one pristine acre and surrounded by a tranquil aspen grove, this spectacular, bi-level mountain estate is certain to delight even the most discerning traveler. Guests will appreciate the magnificent great room, outfitted with floor-to-ceiling windows, hand-hewn beams, and a stone-clad, gas fireplace; an epicurean kitchen with marble countertops and premium Wolf and Sub-Zero appliances (including a double oven and wine refrigerator); plus a dining table for eight and counter seating for four. Additional luxuries include: a media room with a 75” TV, billiard table and wet bar, a formal office, two laundry rooms, designer lighting, custom ski storage with boot warmers, whole-house air conditioning/humidification, and ample parking. This residence features five opulent suites, each with an attached bathroom. The primary suite showcases a king size bed and sitting area with a gas fireplace as well as an ultra-luxuriant bathroom with dual shower heads, a soaking tub, and double vanity. The secondary suite has a king size bed, private balcony, and reading niche. There’s also a bunkroom with custom end-to-end twin beds over a king size bed and a sitting area with gas fireplace. After a full day of Colorado recreation, guests can unwind in the private hot tub, make s’mores ‘round the fire pit, and relax on the fabulously-appointed outdoor spaces featuring a Wolf gas BBQ, wood burning fireplace, and welcoming lounge and dining sets. Guests will enjoy the ability to ski in to this residence, and complimentary on-call, year-round shuttle service.
Buckhorn 31
3 bedrooms · 3.5 bathrooms · sleeps 8
This on-mountain 4 bedroom plus den, 5 bathroom townhome offers a wood burning fireplace, chef’s kitchen, four guest suites, each with an attached bathroom, one has a king size bed, the second bedroom has two queen size beds, the third and fourth bedrooms have a queen size bed. The den offers two twin mattresses in the raised bunk area. Additional features include a washer/dryer, outdoor parking for one vehicle and private ski locker. Guests will appreciate superb views of Strawberry Park slopes from the furnished deck (with BBQ), and enjoy staying a short walk from skiing and Beaver Creek Village. Complimentary shuttle service and access to a swimming pool and hot tubs is also available.This platinum townhome is a distinctive mountain retreat offering exceptional ski-in walk-out 100 yards to access to the ski slope, a great room with vaulted ceilings and a gas fireplace, plus a chef’s kitchen with stainless steel appliances/gas range, Additional features include upstairs and downstairs master suites, a guest suite with adult twin XL bunk bed and queen sleeper sofa, designer lighting and furnishings, a wet bar, mud room, washer/dryer, and a two-car garage. Please note that this home does not have A/C.
Guests will appreciate fantastic views of the ski slopes and east toward the Gore Mountain Range from the furnished patio (with hot tub and BBQ), and the convenience of the complimentary on-call Village Connect Transportation. Complimentary access to the Ritz Carlton pool and hot tubs is available.
Vail Mountain Lodging
Gore Creek Place
5 bedrooms · 5.5 bathrooms · sleeps 12
Optimally situated along Gore Creek and an easy walk from the Eagle Bahn Gondola and The Arrabelle at Vail Square, this magnificent, multi-level mountain estate with private hot tub offers a great room with cathedral ceilings, a stone-clad gas fireplace, a 65” Smart TV/Apple TV, and hand-hewn beams; an epicurean kitchen with premium Wolf and Sub-Zero appliances and granite slab countertops; a dining table for 10, plus a dining niche for six. Additional features include: five guest suites, each with a well-outfitted, attached bathroom; a cozy, downstairs game room with a fireplace, 60” TV, surround sound, a pool table, and bar with a kitchenette, custom lighting and hardwood flooring; air conditioning, a laundry room, ski locker and two-car garage.
Village Inn Plaza 305
3 bedrooms · 3 bathrooms · sleeps 8
Village Inn Plaza #305, is conveniently located within walking distance to everything Vail Village has to offer including skiing via Gondola One. This air conditioned 3-bedroom, 3-bathroom modern residence sits atop La Bottega on Meadow Drive. While in residence, enjoy underground parking, private ski lockers, and a gas fireplace as well as access to The Sebastain Hotel’s pool and hot tubs. The home also offers a private balcony to enjoy fresh, mountain air while overlooking Vail Village. Come and experience the excitement of Vail.
Altus 302
3 bedrooms · 3.5 bathrooms · sleeps 8
Situated a short walk from Gondola One and adjacent to Gore Creek, this newly-constructed, third-floor, magnificently-appointed residence offers a great room with a gas fireplace, a luxe kitchen outfitted with premium, stainless steel Wolf appliances, as well as a dining table for eight. Additional features include three guest suites, each with a truly opulent, attached bathroom (the first has a king size bed, the second has two queens, the third has a queen size bed), custom lighting, stacked washer/dryer, air conditioning and parking for one vehicle. Guests will enjoy Vail Mountain and Golden Peak views from the furnished terrace, on-site amenities such as a hot tub, community room and fire pit, and the convenience of being an easy walk from Village dining, shopping and fun.
Villa Cortina 330
5 bedrooms · 5 bathrooms · sleeps 10
This spacious 5 bedroom home is located in the heart of Vail Village. The views of Vail Mountain, location and comfortable decor makes Villa Cortina #330 the perfect residence for multiple families traveling together. This home offers air conditioning in all rooms except the upstairs bedroom with two twins. Guests will appreciate the ideal proximity to shops, restaurants and mountain activities with the perk of being on the complimentary in-town bus route. A year-round, outdoor swimming pool, hot tub, and outdoor fireplace are also available.
Luxury Homes
We offer an exclusive portfolio of luxury vacation home rentals near the Beaver Creek Ski Resort. These premium homes offer the finest in location, privacy, décor, and amenities. Trust your next ultimate mountain getaway with East West Hospitality, from those seeking a cozy, hotel-style room to those preferring the grandeur, amenities, and privacy of a mountain estate.
313 Strawberry Park Ct
7 bedrooms · 7 bathrooms · sleeps 18
Set in the exclusive Strawberry Park neighborhood, this three-level, gated, ‘log cabin’ estate is a quintessential Colorado mountain retreat certain to please even the most discerning travelers. With unparalleled ski-in/ski-out access to the Strawberry Park Lift, this warm and inviting lodge offers a great room with cathedral, wood-clad ceilings and fireplace, a chef’s kitchen with superior appliances including dual ovens and a Wolf gas range, a dining area for 10, plus a 4-person ‘kids table’. Additional features include a home gymnasium with elliptical, exercise bike and free weights, a media room with billiard and shuffle board tables, and custom cowboy bar with beer on draft. Handmade log furniture, and western artwork/memorabilia can be found throughout this magnificent residence, as well as a complete office, lofted sitting area, laundry room with two washers and two dryers, a dry sauna, ski room and whole-house sound system. Due to its high elevation location, this home does not have or need air conditioning. Guests will savor dramatic, panoramic views of Beaver Creek’s slopes from the private, slate patio with seating for 17, or relax in the secluded hot tub or before a custom, wood-burning, teepee fire pit. All of the Beaver Creek Village amenities are just a short ski away.
One Beaver Creek
Situated above all of the bustling activity of Beaver Creek Village, find Centennial Express Lift right outside your front door. Views of Beaver Creek compliment the upscale and mountain modern residences. Featuring single-level accommodations, these townhouses offer high-end finishes, chef’s kitchens, plenty of space to spread out or come together, spa-inspired bathrooms, and washer & dryer. Guests staying in Village Hall enjoy many of the Park Hyatt hotel amenities including the 24-hour front desk and on-site check-in, bell service, complimentary underground parking, full concierge services, fire pit, restaurants, lobby bar, and business center.
Meadows Townhome L4
4 bedrooms + DEN · 5 bathrooms · sleeps 12
This on-mountain 4 bedroom plus den, 5 bathroom townhome offers a wood burning fireplace, chef’s kitchen, four guest suites, each with an attached bathroom, one has a king size bed, the second bedroom has two queen size beds, the third and fourth bedrooms have a queen size bed. The den offers two twin mattresses in the raised bunk area. Additional features include a washer/dryer, outdoor parking for one vehicle and private ski locker. Guests will appreciate superb views of Strawberry Park slopes from the furnished deck (with BBQ), and enjoy staying a short walk from skiing and Beaver Creek Village. Complimentary shuttle service and access to a swimming pool and hot tubs is also available.
Oxford Court
Oxford Court in Beaver Creek Village features 2 to 4-bedroom residences, each with a gas fireplace, private balcony, washer & dryer, and underground heated parking. Enjoy the ease and convenience of a ski-in/ski-out residence by accessing the Elkhorn Lift, and returning over the Oxford Court bridge from the Strawberry Park slopes. Boasting ski lockers, an indoor-outdoor pool, an outdoor hot tub, and a fitness center, you can rest and recharge after a day of adventuring. Please note, each year the pool is closed from early September to late November and from mid-April to late June. Added amenities include the on-site front desk and check-in, wifi, and full concierge services. Please note that select units have air conditioning.
Oxford Court 107
2 bedrooms · 2.5 bathrooms · sleeps 4
This ski-in, ski-out, first floor, Platinum residence offers a gas fireplace and floor-to-ceiling windows in the great room, a full kitchen, two guest suites, each with an attached bathroom and king size bed. Additional features include ceiling fans, washer/dryer, a private ski locker and one heated, underground parking space. Please note that this home does not have air conditioning and ski access to the Elkhorn lift is subject to snow conditions.
Oxford Court 208
2 bedrooms · 2 bathrooms · sleeps 6
This ski-in, ski-out, second floor, Platinum residence offers a gas fireplace, floor-to-ceiling windows, a chef’s kitchen with premium appliances, two suites, each with an attached bathroom, one with a king size bed, the second with two double beds. Additional features include ceiling fans, washer/dryer, a private ski locker and one heated, underground parking space. Please note that this home does not have air conditioning and ski access to the Elkhorn lift is subject to snow conditions.
Oxford Court 303
2 bedrooms · 2.5 bathrooms · sleeps 4
This handsome, ski-in, ski-out, third floor, Platinum 2 bedroom & 2 1/2 bath residence offers a gas fireplace, floor to ceiling windows, a full kitchen with gas stove, built in banquet, two guest suites, each with an attached bathroom, one with a queen size bed, one with two twin beds. Additional features include custom cabinetry, lodge-like wood paneling, washer/dryer, a private ski locker and one heated, underground parking space. Please note that this home does not have air conditioning and ski access to the Elkhorn lift is subject to snow conditions.
Villa Montane
The Villa Montane Townhomes are located in the heart of Beaver Creek Village. Featuring spacious 2 to 4-bedroom residences, each has a gas fireplace adorned in stone, fully equipped kitchens, and an in-unit washer & dryer. Just steps from the ski locker room provide ski-in/ski-out access to the Elkhorn Lift for a day on the slopes. After a day of adventuring, rest and recharge at the outdoor heated pool, hot tubs, and comfortable lounge chairs. Indoor amenities include a fitness center with two Peloton bikes and a movie theater room. Enjoy added amenities of the on-site front desk and check-in, wifi, and full concierge services. Villa Montane is just a short walk from the shops and restaurants of Beaver Creek Village. Village Transportation also provides a shuttle service within Beaver Creek Village. Heated underground parking is also available.
Villa Montane 210
3 bedrooms · 3 bathrooms · sleeps 8
This corner townhome includes a gas fireplace, cathedral ceilings and wall-to-wall windows in the living room, upgraded kitchen with wine refrigerator, two guest suites, each with an attached bathroom and king size bed. The third bedroom room is located on the 2nd level with twin-over-double bunk beds and a twin trundle bed. Additional features include a third bedroom with a king size bed, custom ski lockers, ceiling fans, washer/dryer, one indoor parking space and access to ski lockers/boot warmer. This residence is ski-in/ski-out through the building’s common area and ski access to the Elkhorn lift.
Villa Montane 215
4 bedrooms · 4 bathrooms · sleeps 10
This Platinum townhome is terrific for large families and groups, offering a gas fireplace and cathedral ceilings in the great room, a full kitchen, two guest suites, each with an attached bathroom, one with a king size bed, and the second with a queen. Additional features include two bunk rooms; one with two twin-over-double bunk bed, the other with a queen-over-queen bunk bed, a custom mud room with boot warmers, washer/dryer, one indoor parking space and access to ski lockers/boot warmer. This residence is ski-in/ski-out through the building’s common area and ski access to the Elkhorn lift is subject to snow conditions.
Villa Montane 221
3 bedrooms · 3.5 bathrooms · sleeps 8
This platinum townhome is exceptionally spacious and offers a gas fireplace and sleeper sofa in the great room, a luxe kitchen with premium appliances, three guest suites, each with an attached bathroom, one with a king size bed, the second with two twin beds, the third will delight kids with twin-over-twin and twin-over-queen bunk beds. Additional features include a laundry room, one indoor parking space and access to ski lockers/boot warmer. This residence is ski-in/ski-out through the building’s common area and ski access to the Elkhorn lift is subject to snow conditions.
Villa Montane 225
4 bedrooms · 4 bathrooms · sleeps 8
This discerning, Platinum townhome includes a gas fireplace and cathedral ceilings in the great room, an updated kitchen, three guest suites, each with an attached, luxurious bathroom, two with king size beds, the third with a queen size bed. Additional features include a fourth bedroom with two twin beds, desk/work space, ceiling fans, laundry room, one indoor parking space and access to ski lockers/boot warmer. This residence is ski-in/ski-out through the building’s common area and ski access to the Elkhorn lift is subject to snow conditions.
Village Hall
Situated above all of the bustling activity of Beaver Creek Village, find Centennial Express Lift right outside your front door. Views of Beaver Creek compliment the comfortable and inviting Village Hall residences. Featuring single and multi-level accommodations, these townhouses offer granite countertops, fireplaces, and updated kitchens. Guests staying in Village Hall enjoy many of the Park Hyatt hotel amenities including the 24-hour front desk and on-site check-in, bell service, complimentary underground parking, full concierge services, fire pit, restaurants, lobby bar, and business center.
Village Hall 13
3 bedrooms · 3.5 bathrooms · sleeps 9
Set in the epicenter of Beaver Creek excitement, mere steps from the Centennial Express chairlift, Park Hyatt and Village Plaza, Village Hall is a favorite among guests, with many returning year after year.
This ski-in/ski-out, three-level residence finished in classic mountain décor offers a family room with a wood-burning fireplace, an updated kitchen with stainless steel appliances and granite countertops, and dining area for six. Additional features include dual guest suites, each with a king size bed and attached, updated bathroom, a bunk room with twin-over-twin and twin-over queen beds, a cozy bonus/family room with wet bar, a ski locker and washer/dryer. This residence does not have air conditioning.
The Charter at Beaver Creek
The Charter at Beaver Creek offers a complete retreat for ski enthusiasts and relaxation seekers alike. Experience ski-in/ski-out access, access on-site sports rentals at Charter Sports, relax at the spa and salon, and sit down to contemporary cuisine at The Charter Steakhouse or breakfast at The Terrace. Conveniently located steps from village amenities, shops, restaurants, and the ski slopes at Beaver Creek Resort. Explore our expansive collection of vacation rentals in Beaver Creek, featuring spacious hotel rooms and 1- to 5-bedroom condominiums with a fully equipped kitchen, living room, balcony or patio, and washer & dryer.
The Charter G230
3 bedrooms + loft · 3 bathrooms · sleeps 8
This corner townhome includes a gas fireplace, cathedral ceilings and wall-to-wall windows in the living room, upgraded kitchen with wine refrigerator, two guest suites, each with an attached bathroom and king size bed. The third bedroom room is located on the 2nd level with twin-over-double bunk beds and a twin trundle bed. Additional features include a third bedroom with a king size bed, custom ski lockers, ceiling fans, washer/dryer, one indoor parking space and access to ski lockers/boot warmer. This residence is ski-in/ski-out through the building’s common area and ski access to the Elkhorn lift.
The Charter F350
3 bedrooms · 2.75 bathrooms · sleeps 8
This delightful, two-level, ski-in, ski-out three-bedroom offers a family room with a desk/work space, a sleeper sofa, a true chef’s kitchen with deluxe, stainless steel appliances, double ovens and granite countertops, and a custom dining niche. Additional features include three guest suites, each with an updated, attached bathroom (two with a king size bed, the third with two twin beds), a laundry room, private deck and garage parking.
The Charter F440
3 bedrooms · 2.75 bathrooms · sleeps 8
This spacious, ski-in, ski-out three-bedroom residence offers a family room with a sleeper sofa, a complete kitchen with granite countertops, and dining area for eight. Additional features include two guest suites, each with a king size bed and attached bathroom, a third bedroom with a queen bed, slate flooring, a private deck, washer/dryer and garage parking.
The Borders Lodge
Nestled into the hillside, you will be situated in one of Beaver Creek’s most coveted ski-in/ski-out locations. In the summer, hike among the Colorado wildflowers just outside our doors and in the winter, load the Elkhorn lift for instant ski access. Offering elevated comfort, enjoy residence features such as mountain and village views from the balcony, well-appointed kitchens, stone fireplaces, and private laundry. Experience your next adventure at Borders Lodge.
Lower Borders 309
3 bedrooms · 2.5 bathrooms · sleeps 8
This two-level, ski-in/ski-out retreat, steps from the Elkhorn Lift and finished in sophisticated neutrals, offers a great room with a gas fireplace, flatscreen TV and sleeper sofa, a contemporary kitchen with stainless steel appliances and granite countertops, plus a dining table for six. Additional features include two guest suites, each with a lavish, attached bathroom (primary has a king size bed, secondary has a queen size bed), an enclosed/lofted bedroom with a twin-over-queen bunk bed and desk/work space, hardwood flooring, a stacked washer/dryer, and underground parking for one vehicle.
Lower Borders 310
3 bedrooms · 2.5 bathrooms · sleeps 6
This fantastic, two-level ski-in/ski-out retreat, steps from the Elkhorn Lift, offers a great room with floor-to-ceilings windows, a gas fireplace and hardwood flooring; a complete kitchen with premium appliances and pine cabinetry; plus a dining table for six. Additional features include a primary suite with a king size bed and attached bathroom, two guest bedrooms (one has a king size bed, the other has two twin beds), ceiling fans, washer/dryer closet, and underground parking for one vehicle.
Lower Borders 504
3 bedrooms · 2.5 bathrooms · sleeps 8
This stunning, two-level, ski-in/ski-out penthouse, steps from the Elkhorn Lift, offers a great room with vaulted ceilings, a gas fireplace and sleeper sofa; a superior kitchen with stainless steel appliances and granite countertops; plus a dining table for six. Additional features include a primary suite with a king size bed and impeccable, attached bathroom, two guest bedrooms (one has a queen size bed, the other has two twin beds), hardwood flooring throughout, a washer/dryer closet, and underground parking for one vehicle.
Fallridge Vail
Fallride 106
3 bedrooms · 3 bathrooms · sleeps 6
This elegant, first floor, Platinum residence, optimally located adjacent to the Vail Golf/Nordic center, offers a wood-burning fireplace, complete kitchen with stainless steel appliances and granite countertops, a mini bar with wine refrigerator, and dining area for six. Additional features include three guest suites, each with an attached, luxuriant bathroom (one has a king size bed, the second has a queen and the third has two twin beds), a washer and dryer, plus underground parking.
Fallridge 108
1 bedrooms · 2 bathrooms · sleeps 2
This charming, first floor residence, optimally located adjacent to the Vail Golf/Nordic center, offers a wood-burning fireplace, a gourmet kitchen with stainless steel appliances and granite countertops, plus a dining area for four. Additional features include one guest suite with a king size bed and attached bathroom, hardwood flooring and underground parking.
Fallridge 205
3 bedrooms · 3 bathrooms · sleeps 6
This magnificent mountain residence, optimally situated adjacent to the Vail Golf/Nordic center, offers a family room with a wood-burning fireplace, a chef’s kitchen with stainless steel appliances, granite countertops and a mini bar, plus a dining table for six. Additional features include two guest suites, each with an attached, lavish bathroom (primary has a king size bed, secondary has a queen), a third bedroom with two twin beds, custom storage cubbies and stonework, reclaimed hardwood flooring, a stackable washer/dryer and underground parking.
Fallridge 402
2 bedrooms · 2 bathrooms · sleeps 8
This delightful, extra spacious, Platinum residence (sleeps 8), optimally located adjacent to the Vail Golf/Nordic center, offers a family room with a wood-burning fireplace and sleeper sofa, a gourmet kitchen with premium appliances and countertops and a dining table for six. Additional features include two guest suites, each with a desk/work space and grand, attached bathroom (primary has a queen size bed, secondary has two queen beds), a stackable washer/dryer and underground parking.
Fallridge 415
2 bedrooms · 2 bathrooms · sleeps 6
This mountain-chic residence, optimally located adjacent to the Vail Golf/Nordic center, offers a family room with a wood-burning fireplace and sleeper sofa, an exceptionally spacious kitchen with stainless steel appliances and granite countertops, plus a dining table for six. Additional features include two guest suites, each with an attached bathroom (primary has a king size bed, secondary has two double beds), a desk/work space, washer and dryer, ceiling fans and underground parking.
Ridgepoint Townhomes
Ridgepoint Townhomes are located in the lower valley of Beaver Creek Resort with ski in/out access and quick access hiking & biking trails in the summer. Ridgepoint offers three-bedroom townhomes with lofts featuring vaulted ceilings, fireplaces, wifi, a washer/dryer, two decks, and one assigned parking spot per condo complimentary. Please note that there is no air conditioning in these vacation residences. Onsite amenities include a local management team, full concierge services, a year-round outdoor hot tub, and in the summer months, two tennis courts, two pickleball courts, and an outdoor swimming pool in the central courtyard. When you’re ready to venture off the property, Village Transportation provides a complimentary shuttle service to Beaver Creek Village for shopping, dining, and village family-friendly activities including ice skating, mini golf, climbing wall, and special events.
Ridgepoint 84
3 bedrooms + loft · 3 bathrooms · sleeps 10
This classic mountain townhome offers exceptional sleeping capacity (sleeps 10), a wood burning fireplace and sleeper sofa in the living room, a full kitchen, two guest suites, each with an attached bathroom, one with a king size bed, the other with a queen bed, plus a third bedroom with a queen bed. Additional features include a loft with two twin beds, washer/dryer and one outdoor parking space. Guests will appreciate vast golf and mountain views from the furnished deck (with BBQ), complimentary shuttle service to Beaver Creek Village and Centennial Express Lift, and the ability to walk to the ski way to the Mountain Express Lift. Access to a year-round hot tub as well as summertime tennis courts, pickle ball and an outdoor swimming pool are also available. Please note, this home does not have air conditioning.
The Lion
The Lion is a luxury property in Vail, Colorado featuring studio to four-bedroom residences for your next vacation rental. Designed for the convenience, comfort, and happiness of our guests, we’ve put extraordinary thought and effort into the amenities we offer, many of which you simply will not find elsewhere. Guests will enjoy the ease of an on-site equipment rental shop as well as a private skier shuttle for 5 people available on demand. The Lion’s private and quiet location is a short walk to ski slopes, ski school, restaurants, and shopping within Lionshead Village.
The Lion E503
4 bedrooms · 4 bathrooms · sleeps 14
This exquisite, exceptionally spacious (sleeps 14) mountain-contemporary residence offers a great room with a gas fireplace and smart TV, a superior kitchen finished with stainless steel appliances and granite countertops, plus a dining table for eight. Additional features include four guest suites, each with a luxuriant, attached bathroom and smart TV (the first has a king size bed, gas fireplace and desk/work space, the second and third have a king size bed, the fourth is a custom bunk room with two sets of queen-over-queen beds), vaulted ceilings and designer lighting throughout, a washer/dryer and air conditioning. This residence is 2,611 sq/ft.
The Lion W303
4 bedrooms · 4.5 bathrooms · sleeps 10
This gorgeous, exceptionally spacious (sleeps 12), single-level residence offers a great room with a gas fireplace and smart TV, a brilliant kitchen finished with stainless steel appliances and natural stone countertops, plus a dining table for 10. Additional features include four guest suites, each with a lavishly-appointed, attached bathroom and smart TV (three have a king size bed, the fourth is a custom bunk room with two sets of full-over-full beds and two twin trundle beds), designer lighting throughout, a washer/dryer and air conditioning.
The Lion W605
4 bedrooms · 4.5 bathrooms · sleeps 10
This impeccable, top floor penthouse, certain to please even the most discerning traveler, showcases vaulted ceilings, floor-to-ceiling windows and remarkable angles and pitches. This residence offers a great room with a gas fireplace and hardwood flooring, a state-of-the-art kitchen finished with superior stainless steel appliances, including double ovens and a wine refrigerator, plus a dining niche for six. Additional features include four guest suites, each with a lavishly appointed, attached bathroom (one has a king size bed and fireplace, two have a king size bed, the fourth has two queen size beds), designer lighting throughout, a washer/dryer and air conditioning. Perhaps best of all, this residence has a private rooftop hot tub.
The Lion E304
3 bedrooms · 3.5 bathrooms · sleeps 8
This professionally designed residence, finished in sophisticated neutrals, offers a great room with floor-to-ceiling windows and a gas fireplace; a state-of-the-art kitchen outfitted with premium stainless steel appliances and marble countertops; plus a dining table for five. Additional features include three guest suites, each with a luxurious, attached bathroom (primary has a king size bed and gas fireplace, secondary has a queen size bed, the third is a fabulous bunkroom with two sets of twin-over-full beds), custom lighting, hardwood flooring, washer/dryer and air conditioning.
The Lion E603
3 bedrooms + den · 4 bathrooms · sleeps 8
This ultra-luxe, top floor, architectural masterpiece offers a great room with a gas fireplace and floor-to-ceiling windows, an epicurean kitchen finished with top-of-the-line appliances, a wine refrigerator and granite countertops, plus a dining table for seven. Additional features include three guest suites, each with a spa-inspired, attached bathroom and smart TV (the first has a king size bed and fireplace, the second has a king size bed, the third has a twin-over-queen bunk bed), a bonus room/den with a twin-over-twin bunk bed, hardwood flooring, a washer/dryer closet, and air conditioning.
The Lion W102
3 bedrooms + den · 4 bathrooms · sleeps 8
Certain to delight even the most discerning traveler, this mountain contemporary, two-level residence offers a great room with a dual-sided gas fireplace and smart TV, an epicurean kitchen with premium stainless steel appliances and stone countertops, a wine refrigerator and dining area for six+. Additional features include three guest suites, each with an expansive, spa-inspired, attached bathroom, a media room/den, hardwood flooring and designer lighting throughout, washer/dryer closet, and air conditioning.
The Lion E203
2 bedrooms + den · 3 bathrooms · sleeps 7
Where luxury meets comfort, this mountain contemporary, corner residence offers a great room with a gas fireplace and smart TV; a gourmet kitchen finished with premium stainless steel appliances and granite countertops; plus a dining table for six. Additional features include: two guest suites, each with a lavish, attached bathroom and smart TV (primary has a king size bed, built in desk/work space and soaking tub, secondary has a full-over-king bunk bed), a den with a double bunk and twin trundle, hardwood flooring and custom lighting throughout, washer/dryer and air conditioning.
The Lion W101
2 bedrooms · 2 bathrooms · sleeps 8
This beautifully-designed, two-level, premier residence offers a great room with a gas fireplace, smart TV and sleeper sofa, a chef’s kitchen with stainless steel appliances, wine refrigerator and natural stone countertops, plus a dining table for six. Additional features include two guest suites, each with a luxuriant, attached bathroom and smart TV (the first has a king size bed, the second has two queen size beds), hardwood flooring, washer/dryer and air conditioning.
The Lion W404
2 bedrooms · 2.75 bathrooms · sleeps 6
This mountain sanctuary offers a dazzling great room with a gas fireplace and sleeper sofa, an epicurean kitchen finished with premium stainless steel appliances and natural stone countertops, plus a dining area for six+. Additional features include dual guest suites, each with a spa-inspired, attached bathroom (one has a king size bed, the other has a queen size bed and twin sleeper), custom lighting, stacked washer/dryer and air conditioning. This residence is 1,545 sq/ft.
The Lion W405
2 bedrooms · 2.75 bathrooms · sleeps 4
This distinctive, fourth floor residence, finished in soothing neutrals, offers a great room with a stone-clad gas fireplace and smart TV, a true chef’s kitchen finished with stainless steel appliances and granite countertops, plus a dining table for six. Additional features include dual guest suites, each with a luxuriant, attached bathroom and smart TV (one has a king size bed, the other has two full beds), hardwood flooring, washer/dryer and air conditioning.
The Lion W505
2 bedrooms · 2.75 bathrooms · sleeps 4
This magnificent, fifth floor residence offers a great room with a stone-clad gas fireplace and smart TV, a gourmet kitchen finished with stainless steel appliances and granite countertops, plus a dining table for six. Additional features include dual guest suites, each with a retreat-like, attached bathroom and smart TV (one has a king size bed, the other has two full beds), hardwood flooring, designer lighting, stackable washer/dryer and air conditioning.
The Lion – one bedroom units
1 bedrooms · 1.75 bathrooms · sleeps 4
This single-level, mountain contemporary residence offers a great room with a gas fireplace, a state-of-the-art kitchen finished with premium stainless steel appliances and granite countertops, plus a dining table for four+. Additional features include a lavish guest suite with a king size bed and well-appointed, attached bathroom, smart TVs throughout, a stacked washer/dryer, air conditioning and an outdoor terrace. For extra sleeping capacity, some residences have a sleeper sofa and additional bathroom. One bedroom residences are 1,369 – 1,014 sq/ft.
Timber Lodge at The Oaks, Deer Valley
Snow Park
Timber Lodge at The Oaks
7-bedroom Modern Alpine Lodge near Deer Valley Resort Base with Mountain Views.
This private lodge sits in a quiet, residential neighborhood in Lower Deer Valley, a 5-minute drive from the base of Deer Valley Resort and just 7 minutes from Main Street Park City.
Ideal for groups, the sprawling, three-level home sleeps up to 14 guests with 7 bedrooms with panoramic mountain views from multiple outdoor decks and windows throughout the home. Defined by timber columns, hardwood floors, and soaring ceilings, the home evokes the feeling of a classic mountain lodge.
On the main level, an elegant living room welcomes guests to relax by the fireplace or gaze out at the ski runs with the wall of windows that reveal views of the Deer Valley Resort.
On the other side of the fireplace is a formal 10-seat dining table, with 5 elkhorn stools around the breakfast bar for a relaxing spot to enjoy your morning coffee. Glass doors open this area to a spacious, wrap-around deck that runs the length of the home.
In the gourmet kitchen, you’ll find granite countertops, stainless steel appliances, and a wall-mounted TV, inspiring home-cooked meals when you aren’t exploring Park City’s world-class dining scene.
Each of the home’s bedrooms is styled in unique decor with a mountain modern aesthetic:
Primary Bedroom – Top Level
King Bed
This spacious suite overlooks Deer Valley Resort through two walls of glass, including French doors that open to a private deck. Guests have a wall-mounted TV, a private fireplace with a sitting area, and an en-suite bathroom with dual sinks, a jetted soaking tub, and a separate steam shower.
Bedroom 2 – Top Level
King Bed
This sunny room has vaulted ceilings, a private TV, and an en-suite bathroom with a combination shower/bathtub.
Bedroom 3 – Top Level
Queen Bed
This room has vaulted ceilings, a picture window, and a private TV.
Bedroom 4 – Main Level
King Bed
This room opens onto the deck through sliding glass doors. Guests have a dresser and reading chair and an en-suite bathroom with a combination shower/bathtub.
Bedroom 5 – Main Level
2 Twin Beds
This spacious room has a picture window and a private TV.
Bedroom 6 – Lower Level
King Bed
This room opens onto a private balcony through sliding glass doors. Guests also have a private TV and en-suite bathroom with a glass step-in shower.
Bedroom 7 – Lower Level
2 Full/Full Bunk Beds
This room sleeps up to 8 guests with two sets of full-sized bunk beds. The en-suite bathroom has a combination shower/bathtub.
A second family room is located on the lower level with a sectional sofa, a large 75” SmartTV, and a fireplace. There is also a separate bar area with a microwave, ice machine, bar refrigerator, and sink. This level opens onto a covered patio, where you’ll find the private hot tub.
From this home’s prime location in Lower Deer Valley, you’ll be in close proximity to both Deer Valley Resort and Park City Mountain Resort making it easy to explore the surrounding area, from Nordic ski trails at White Pine Touring to sledding at Woodward Park City — both less than 20 minutes away.
In the summer, you can also access hiking and biking trails, golf courses, and even boating adventures on Lake Jordanelle in less than 20 minutes.
With modern amenities, space for large groups, and convenient access to Park City’s year-round recreation, Timber Lodge at the Oaks is an ideal home base in any season.
Essentials:
- Bedrooms: 7
- Sleeps: 14
- Bath/Shower: 5 bathrooms
- Dogs: No
- Linen & towels provided
Facilities:
- Mountain View
- Luxury
- Fireplace – Wood
- Washer/Dryer
- Flat Screen TV
- Fully Equipped Kitchen
- Decked area with outdoor furniture
- Dishwasher
- Coffee Maker
- DVD Player
Features:
- Concierge
- Hot Tub
- Air Conditioning
- Garage
- Balcony
- Cable or Satellite TV
- Carbon monoxide detector
- Central Heating
Contact us for more details:
| 1 954 564 6722 | |
| info@alpineadventures.net |
Oakwood Lodge, Deer Valley
Snow Park
Oakwood Lodge
Elegant Home 5-bedroom home 5 minutes by car to Deer Valley Resort with a Game Room, Hot Tub, An elegant home overlooking the base of Deer Valley Resort, Oakwood Lodge sits just 5 minutes from skiing, hiking, and mountain adventures. Vaulted ceilings, log beams, and exposed river-rock accent walls evoke the ambiance of a European lodge, while new furnishings, heated floors, and top-of-the-line appliances add modern amenities.
The main level welcomes guests to a sunny great room with three walls of floor-to-ceiling windows, a river-rock fireplace, and two full-length sofas. At one end of the room, two stately armchairs rest by the fireplace with views of the slopes at Snow Park. On the other, an elegant card table invites friendly games of chess.
Stone walls with arched walkways separate the great room from the gourmet kitchen and dining area. Seat up to eight guests at the formal dining table, and up to eight more between three stools at the breakfast bar and a roomy “brunch nook” in the kitchen.
The spacious bedrooms, well spaced for privacy, accommodate up to 11 guests. Each bedroom has an en-suite bathroom:
Primary Bedroom – Main Level
King Bed
Take in mountain views through a wall of windows or the private porch, furnished with sun loungers. This room also has a private fireplace, and sitting area, and the en-suite bathroom has dual sinks, a jetted tub, and a step-in shower.
The Princess Suite – Upper Level
2 Full Beds
This kid-friendly room, styled with fairytale-inspired bed frames and powder pink armchairs, has a two-way fireplace and an en-suite bathroom with dual sinks, a jetted tub, and a step-in shower.
Bedroom 3 – Lower Level
Queen Bed
This chic room, styled in modern mountain decor with rich colors and leather accents, has a reading chair, twin nightstands, and an en-suite bathroom with a shower.
Bedroom 4 – Lower Level
Twin/Queen Bunk
This rustic room, styled in lodge decor, has a custom log Captain’s bunk and chaise lounge chair. Guests have an en-suite bathroom with a combination shower/bathtub.
Bedroom 5 – Lower Level
Queen Bed
This elegant room, styled in jazz-era decor, has stained-glass accent lamps and a high-backed dressing bench. Guests also have a TV and en-suite bathroom with a step-in shower.
Just outside the “Princess Suite” is a kids’ play area with a TV, kid-sized armchairs, and a 4-seat play table. This area opens onto a private balcony with mountain views. Down a half-flight of stairs is the game room, which has a lounge-style banquette, leather club chairs, a pool table, and a foosball table.
On the lower level, a movie room invites cozy evenings around the projector-screen TV with snacks from the kitchenette or old-fashioned popcorn machine. A plush sectional sofa and leather armchairs ensure room for the whole family.
Guests who need to check into work will appreciate the private office, which has a large desk and built-in bookshelves. This home also has two laundry rooms for convenience.
Nestled in the quiet Solamere neighborhood, Oakwood Lodge sits just 5 minutes from Deer Valley Resort and less than 10 minutes from Park City Mountain Resort. Restaurants, nightlife, and family-friendly entertainment on Main Street are also just 5 minutes away. In the summer, explore hiking and mountain biking trails, open-air farmers’ markets, live outdoor music, and a host of kid-friendly activities, from zipline rides to movies in the park.
After a day of adventure, rejuvenate tired muscles in the steam room, or take a dip in the hot tub.
Whether you’re planning your next ski vacation or a summer escape, Oakwood Lodge is an ideal retreat for guests who want easy access to Park City’s world-class resorts with mountain views and the privacy of a quiet neighborhood.
Due to COVID-19, area offerings (restaurants, etc) and communal area amenities shared with other groups of guests (ie: pools, spas, club access, etc) are possibly limited or unavailable until further notice. Please contact us directly to discuss.
Essentials:
- Bedrooms: 5
- Sleeps: 11
- Bath/Shower: 5 bathrooms
- Dogs: No
- Linen & towels provided
Facilities:
- Luxury
- Mountain View
- Fireplace – Gas
- Washer/Dryer
- Flat Screen TV
- Foosball
- Fully Equipped Kitchen
- Dishwasher
- Decked area with outdoor furniture
- Coffee Maker
Features:
- Concierge
- WiFi Internet
- Hot Tub
- Outdoor Grill
- Parking Facilities On-Site
- Television
- Smoking: Not Allowed
- Pets Not Allowed
Contact us for more details:
| 1 954 564 6722 | |
| info@alpineadventures.net |
Flagstaff Lodge, Deer Valley
Snow Park
Telemark Haus
Luxury 8-bedroom Deer Valley Home with Hot Tub, Pool Table, and Home Theater
Home Highlights:
– Luxury Lower Deer Valley Home
– Theater Room
– Pool Table, Foosball Table, and Wet Bar
– Multiple Fireplaces
– Private Hot Tub
– Large Deck and Patio with large grassy backyard
– Pizza Oven on Back Deck
– Redwood Sauna
– Expansive Mountain Views
Details: Telemark Haus is a luxurious 8-bedroom, 8-bathroom home that sleeps 18 in the Solamere community of Lower Deer Valley. Guests will love the private hot tub, theater, and game room with billiards and a foosball table. Take in the breathtaking mountain views from the second-floor wraparound deck and relax on the lower-level patio for an unforgettable alpine experience!
A spacious main-floor great room welcomes guests into this 3-story home, capturing the cozy atmosphere of a ski lodge. The pièce de resistance is the grand spiral staircase that leads to the top floor, as well as the floor-to-ceiling stacked stone fireplace. The living area, with a soaring 2-story ceiling, is well-lit from the wall of windows and offers comfortable leather furniture and a TV for entertainment. The traditional dining area seats 10 people, while an additional table adjacent to the kitchen can seat 6. Equipped with high-end appliances, ample cabinet space, and a stunning island that seats 6, the gourmet kitchen is perfect for cooking and casual meals. Enjoy access to the second-floor deck with ample seating, a sizzling pizza oven, and jaw-dropping alpine views. Guests can retire to the 3 bedrooms on this floor—2 guest bedrooms with king beds and 1 guest bedroom with a queen bed and a private deck.
Head up the spiral staircase to the top floor of this luxury home, where 3 more bedrooms reside—1 primary bedroom and 1 guest bedroom with king beds, and 1 other guest room perfect for kids with 2 twin beds.
The lower level of this home provides all the entertainment needed, including an additional living area with a TV, game room, theater room, and more. Enjoy some friendly competition in the game room, complete with a foosball table, pool table, and wet bar with all the essentials. Movie lovers will be thrilled to discover the theater room with couches arranged in theater-style seating. There are also 2 bedrooms—1 guest bedroom with 2 twin beds and 1 bunk room with 2 sets of twin bunks. Plus, the downstairs bathroom boasts a built-in Redwood sauna. Delight in the tranquility of the lower-level patio with a roomy hot tub and a comfortable sitting area surrounded by lush greenery.
Book Telemark Haus by calling Natural Retreats!
Sleeping Arrangements:
Top Floor:
Primary Bedroom: King Bed, Private Bathroom with Jetted Tub and Steam Shower
Guest Bedroom: King Bed, Private Bathroom with Shower
Guest Bedroom: 2 Twin Beds, Private Bathroom with Shower
Main Floor:
Guest Bedroom: King Bed, Private Bathroom with Shower
Guest Bedroom: King Bed, Private Bathroom with Shower
Guest Bedroom: Queen Bed, Shared Bathroom with Shower and Private Deck
Bottom Floor:
Guest Bedroom: 2 Twin Beds, Private Bathroom with Shower
Guest Bedroom: 2 sets of Twin Bunk Beds, Private Bathroom with Shower/Tub Combination and Sauna
Essentials:
- Bedrooms: 8
- Sleeps: 18
- Bath/Shower: 8 bathrooms
- Dogs: No
- Linen & towels provided
Facilities:
- Luxury
- Mountain View
- Free Wi-Fi
- Fireplace – Gas
- Fireplace – Wood
- Decked area with outdoor furniture
- Washer/Dryer
- Flat Screen TV
- Foosball
- Fully Equipped Kitchen
Features:
- Concierge
- Hot Tub
- Home Theater
- Pool Table
- Garage
- Air Conditioning
- Balcony
- Barbecue
Contact us for more details:
| 1 954 564 6722 | |
| info@alpineadventures.net |
Flagstaff Lodge, Deer Valley
Empire Pass
Flagstaff Lodge №203
3-Bedroom Empire Pass Condo with Shared Hot Tub & Ski-In, Ski-Out Access
Flagstaff 203 is a 3-bedroom, 3.5-bath condo located just minutes from town in the Empire Pass neighborhood in the Deer Valley Resort area. This highly sought-after location has on-site parking, making it easy to explore the local shops, restaurants, and other attractions—and a complimentary shuttle if you don’t feel like driving. With convenient ski-in and ski-out access, you and your guests can hit the slopes right from your doorstep. So whether you’re looking for a winter retreat or a summer getaway, Flagstaff 203 is perfect for both!
This stunning single-level home has nearly floor-to-ceiling picture windows and incredible vaulted ceilings that give this space plenty of natural light, while also providing an elegant feel that will make you want to relax in every corner. When it’s time for some good old-fashioned entertainment (or just relaxation), warm yourself by the cozy fireplace or watch your favorite movie on one of five flatscreen TVs available throughout the condo.
Flagstaff 203 is an open-concept condo with incredible lighting and beautiful views that you can admire through the nearly floor-to-ceiling windows in the great room. The space seamlessly flows from the living area to the dining room to the kitchen with a bar and breakfast nook—making it easy to communicate between each space. The 8-seat dining table is perfect for entertaining with a luxurious meal made on stainless steel appliances and a gas range oven. The three stools at the kitchen counter are perfect for a quick bite before exploring the area. After a good night’s sleep, don’t forget to grab your morning coffee and enjoy the quaint breakfast nook with bench seating.
This 3-bedroom home can comfortably sleep up to 8 guests:
Primary Bedroom
King Bed
The primary suite in this beautiful home includes a king bed, a flat-screen TV, an en-suite bathroom with a standing shower, a soaking Jacuzzi tub, and two vanity sinks. This suite also features a fireplace and a beautiful picture window that lights up the whole room.
Bedroom 2
Twin-Over-Twin Bunks
This bedroom is the perfect spot for small groups or children to stay in. It has four twin beds equipped with climbing ladders for both bunks and a small sitting area with a flat-screen TV. The room has plenty of natural lighting, and the en-suite bathroom features a shower-over-tub combo and a fully functional sink.
Bedroom 3
Queen Bed
Bedroom 3 is stunning with a sizeable queen bed and fresh linens. The en-suite bathroom has a shower, jetted tub, and a sink with vanity—ideal for getting ready in the morning or evening.
Flagstaff 203 has stunning west-facing views—a beautiful place to watch the sunset over the mountains as you relax on the balcony. The shared hot tub is ideal for giving your ski muscles a break after a long day on the slopes, and the elevator makes it easy to get to and from your unit. Don’t forget to take advantage of the patio with outdoor furniture on warm summer days or the firepit on cool breezy nights. Flagstaff 203 is the perfect year-round getaway!
For ski-in/ski-out access in the winter, use Silver Bunk Run (Green) and ski down to Silver Strike Express Lift and ticket office. To get home from the top, Flagstaff Lodge is located on the left near the bottom of Silver Bunk Run (Green).
Essentials:
- Bedrooms: 3
- Sleeps: 8
- Bath/Shower: 3 bathrooms
- Dogs: No
- Linen & towels provided
Facilities:
- Luxury
- Mountain View
- Free Wi-Fi
- Club Access
- Fireplace – Gas
- Washer/Dryer
- Flat Screen TV
- Fully Equipped Kitchen
- Decked area with outdoor furniture
- Dishwasher
Features:
- Ski In and Out
- Concierge
- Shared Hot Tub
- Outdoor Grill
- Air Conditioning
- Garage
- Balcony
- Barbecue
Contact us for more details:
| 1 954 564 6722 | |
| info@alpineadventures.net |
Arrowleaf Lodge №302, Deer Valley
Empire Pass
Arrowleaf Lodge №302
3 Bedroom Ski-in, Ski-out Condo with Mountain Views.
Surround yourself with the mountains at Arrowleaf Lodge! Located in the exclusive Empire Pass community, Arrowleaf is one of the newest slope-side lodges in the area. Offering panoramic views and plenty of outdoor adventures, this year-round destination is full of excitement on and off the slopes. However, being steps away from the Silver Strike Express is a nice winter perk—making this condo the quintessential ski-in, ski-out vacation home.
Arrowleaf #302 is a contemporary, 3-bedroom condo for guests who love modern design and mountain views.
In the living area, the plush couch and two armchairs beckon you to sit down and take a load off while you relax in front of the flat-screen TV and gas fireplace. A wall of glass opens the living room up to a quaint balcony where you can sit on the patio furniture or grill dinner while enjoying the mountain views.
Adjacent to the living room is the bench seating dining area for all your family and friends to gather around while enjoying a home-cooked meal. With four additional seats in the nearby kitchen, this is the perfect place to spend time together. Combine the elegant hardwood cabinets with high-end appliances like the gas range oven and you’ve created an easy-living kitchen ideal for everyone. Also, you’ll find the tiny comforts of home in this kitchen with the fully functioning coffee maker, blender, and dishwasher.
Just off the kitchen is a round table with leather bench seating, perfect for a family game of go fish, or a private meal with a view.
Three spacious suites, conveniently spaced throughout the residence, can comfortably sleep up to 8 guests:
Primary Bedroom
King Bed
This brightly lit room overlooks the mountains through several wide picture windows. Guests can enjoy the king-sized bed while watching a movie on the flat-screen tv or relax and rejuvenate in the deep jetted tub in the en-suite bathroom. This bathroom also contains a stand-alone shower with two sinks.
Bedroom 2
Full Bed
This room is complete with a queen-sized bed and a wall-mounted flat-screen TV. Guests have an en-suite bathroom with one sink and a standing shower.
Bedroom 3
Bunk Room: 2 Twin over Twin
This 4-bedroom suite is perfect for kids who want to stay up late talking or watching cartoons on television. This room has a flat-screen TV as well as an en-suite bathroom with a combination shower-over-tub and is fully equipped with a sink.
Arrowleaf Lodge features a community hot tub, game room, ski locker, and reserved on-site parking.
Want to explore the area? Hop on the free Empire Pass Shuttle to find restaurants, shops, and galleries. Don’t miss Main Street—just 3 miles away, about a 10-minute drive. Access the base of Deer Valley Resort and Park City Mountain Resort in less than 10 minutes as well as hiking and biking trails, golf courses, and community events.
Visit today and discover why Park City is one of the most sought-after ski destinations in the Rockies.
For ski-in/ski-out access in the winter, use Silver Bunk Run (Green) and ski down to Silver Strike Express Lift and ticket office. To get home from the top, Arrowleaf Lodge is located on the left near the bottom of Silver Bunk Run (Green).
Essentials:
- Bedrooms: 3
- Sleeps: 8
- Bath/Shower: 3 bathrooms
- Dogs: No
- Linen & towels provided
Facilities:
- Luxury
- Mountain View
- Free Wi-Fi
- Club Access
- Fireplace – Gas
- Washer/Dryer
- Decked area with outdoor furniture
- Flat Screen TV
- Fully Equipped Kitchen
- Dishwasher
Features:
- Ski In and Out
- Concierge
- Shared Hot Tub
- Outdoor Grill
- Air Conditioning
- Garage
- Balcony
- Barbecue
Contact us for more details:
| 1 954 564 6722 | |
| info@alpineadventures.net |
Silver Strike Lodge, Deer Valley
Empire Pass
Silver Strike Lodge №302
4 bedrooms Ski-in, ski-out Empire Pass condo with stunning views, shared hot tub.
Silver Strike is a ski-in, ski-out luxury lodge located in the Empire Pass area of Deer Valley Resort. This 2,200ft2 condo offers stunning mountain views, top-of-the-line appliances and electronics, stylish mountain décor, and a private deck overlooking Deer Valley Resort. Guests enjoy ski equipment storage lockers with boot dryers, an oversized outdoor hot tub, a fitness facility, an on-site front desk, concierge service, heated underground parking, and complimentary shuttle service. With the privacy of Empire Pass and Main Street Park City less than four miles away, Silver Strike is sure to meet your highest expectations in Deer Valley lodging.
Inside, this warmly decorated condo offers accommodations for 12 guests with spacious bedroom suites, a gourmet kitchen, hardwood floors, and rich wood accents. Enjoy stunning mountain views, top-of-the-line appliances and electronics, stylish mountain décor, and a private deck overlooking Deer Valley Resort.
For ski-in/ski-out access in the winter, use the Silver Strike Express Lift and ticket office. Located just outside the Ski Lounge on the second floor of the lodge, the lift is approximately 20 steps away. To get home from the top of Flagstaff Mountain, take Bluebell Run (Green/Blue) to Silver Buck Run (Green), and then go from Lily Run (Green) to the base of Silver Strike Express Lift. This is where One Empire is located!
Essentials:
- Bedrooms: 4
- Sleeps: 10
- Bath/Shower: 5 bathrooms
- Dogs: No
- Linen & towels provided
Facilities:
- Luxury
- Mountain View
- Ski Valet
- Fireplace – Gas
- Washer/Dryer
- Flat Screen TV
- Fully Equipped Kitchen
- Decked area with outdoor furniture
- Dishwasher
- Coffee Maker
Features:
- Ski In and Out
- Concierge
- WiFi Internet
- Shared Hot Tub
- Private Ski Locker Room
- Elevator
- Air Conditioning
- Shuttle to Slopes
Contact us for more details:
| 1 954 564 6722 | |
| info@alpineadventures.net |
One Empire Pass №20, Deer Valley
Empire Pass
One Empire Pass №20
4 Bedroom Ski-in, Ski-Out Empire Pass Condo with Contemporary Decor and Lodge Amenities
This contemporary, 4-bedroom retreat lies in the One Empire Pass development, nestled just above the Silver Strike Express chairlift for ski-in, ski-out access to some of Deer Valley Resort’s most popular terrain.
Ideal for families, One Empire Pass #201 balances the ambiance of a private home with the conveniences of a full-service lodge, featuring ski valet service, heated infinity plunge pools, a state-of-the-art fitness center, kids’ playroom and a games room with a projector screen theater and arcade.
One Empire Pass #201 is a single-level home, thoughtfully designed with rough-sawn hardwood accents, modern furnishings, and original artwork.
An open-concept layout welcomes guests as they enter off of a private elevator, with seamless flow between the gourmet kitchen, dining area, and great room. A wall of glass opens the living area to a spacious corner terrace, furnished with a 6-seat al fresco dining table and lounge area with a box-style fire table.
In the great room, an L-shaped sofa and modern lounge chairs surround a gas fireplace and a large-screen SmartTV and Sonos sound system. Steps away, a round, 8-seat dining table offers room for game nights or sit-down meals, with four additional seats accommodating larger groups at the breakfast bar.
In the kitchen, find top-of-the-line Thermador appliances and all the comforts of home, including a Nespresso coffee maker and Smeg electric tea kettle & toaster.
Four spacious suites, conveniently spaced throughout the single-level residence, comfortably sleep up to 8 guests:
Primary Bedroom
King Bed
This suite lies just off the terrace, offering striking mountain views from two walls of floor-to-ceiling windows. Guests also have a fireplace, Apple TV, and en-suite bathroom with a wet room housing the bathtub and rain shower.
Bedroom 2
Queen Murphy Bed
This room has its own terrace, offering sweeping views through two walls of floor-to-ceiling windows. Groups may choose to fold up the Murphy bed and use this room as a yoga studio or office. Guests have an Apple TV, desk, and en-suite bathroom with a step-in glass shower.
Bedroom 3
Queen Bed
This charming, Western-themed room has its own Apple TV and floor-to-ceiling windows looking north, down, and across to Park City. Guests have a private bathroom with a step-in glass shower.
Bedroom 4
Queen Bed
This room is elegantly styled with glass nightstands and a chaise lounge, which rests next to the floor-to-ceiling windows. Guests have a wall-paneled Apple TV and en-suite bathroom with a combination shower/bathtub.
A private elevator entrance to the residence adds convenience and security. Guests also have a private washer and dryer.
Nestled at the base of Flagstaff Mountain, One Empire Pass #201 offers easy access to a variety of ski runs for all abilities, with on-mountain dining and amenities a few runs away. A reserved underground parking space makes it easy to explore the surrounding area during your stay or use the Empire Express shuttle to access apres-ski options at Silver Lake Village to the restaurants, shops, and entertainment on Main Street, both less than 10 minutes away.
For ski-in/ski-out access in the winter, use the Silver Strike Express Lift and ticket office. Located just outside the lounge area, the lift is approximately 20 steps away. To get home from the top of Flagstaff Mountain, take Bluebell Run (Green/Blue) to Silver Buck Run (Green), and then go from Lily Run (Green) to the base of Silver Strike Express Lift. This is where Empire One is located!
Essentials:
- Bedrooms: 4
- Sleeps: 8
- Bath/Shower: 4 bathrooms
- Dogs: No
- Linen & towels provided
Facilities:
- Fireplace – Gas
- Decked area with outdoor furniture
- Free Wi-Fi
- Luxury
- Mountain View
- Wheelchair Accessible
- Washer/Dryer
- Fully Equipped Kitchen
- Game Room
- Coffee Maker
Features:
- Shared Hot Tub
- Shared Outdoor Pool (heated)
- Pets Considered
- Parking Facilities On-Site
- Children: Welcome
- Central Heating
- Air Conditioning
- Living Room
Contact us for more details:
| 1 954 564 6722 | |
| info@alpineadventures.net |
Deer Hollow Chalet, Deer Valley
Deer Crest – exclusive Deer Valley gated community
Deer Hollow Chalet
5-bedroom Ski-in, Ski-out Chalet in a Private Community with Panoramic Views and a Hot Tub.
This contemporary chalet, located in the private Deer Crest community, offers ski-in/ski-out access to Deer Valley Resort via Jordanelle Express Gondola. With panoramic mountain views from walls of windows and multiple decks, guests will love this home.
Vaulted ceilings and hardwood beams throughout evoke a classic alpine lodge, while chic decor adds the ambiance of a modern resort. A double-height living area welcomes guests on the main level with a wall of windows streaming in natural light. A stylish sectional sofa faces a large-screen SmartTV, mounted just above a stacked-stone fireplace.
Steps away, a gourmet kitchen will inspire your inner chef with stainless steel appliances and a spacious island. Seat up to 15 guests for dinner between the 8-seat formal dining table and 7 high-top stools.
A lower-level family room has a stacked-stone fireplace, wet bar, and sitting area with a large-screen SmartTV. An open area offers plenty of space for yoga or to let kids play.
Ideal for groups, the home accommodates up to 10 guests with 5 spacious suites, evenly spaced for privacy:
Primary Bedroom – Main Level
King Bed
This spacious suite has a private gas fireplace, a large SmartTV, and a writer’s desk that overlooks the mountains through a wall of windows. The luxurious en-suite bathroom has a step-in shower with dual shower heads and a soaker bathtub with ski slope views.
Bedroom 2 – Top Level
King Bed
This private room has a wall-mounted SmartTV, a wall-to-wall picture window with sweeping views, and an en-suite bathroom with a step-in shower.
Bedroom 3 – Top Level
King Bed
This chic room has two walls of windows, a private gas fireplace, and a large SmartTV. The en-suite bathroom has a step-in shower.
Bedroom 4 – Lower Level
Queen Bed
This elegantly styled room has multiple windows, a wall-paneled SmartTV, and an en-suite bathroom with a step-in shower.
Bedroom 5 – Lower Level
King Bed (or 2 Twins)
This room, which can be configured to have a king bed or two twin beds, has a wall-paneled TV, a wall of picture windows, and an en-suite bathroom with a combination shower/bathtub.
Guests have 2 additional bathrooms for convenience and a laundry room with multiple washers and dryers to keep clothes clean and toasty for new adventures on the mountain.
A private 2-car garage makes it easy to explore the surrounding area, from skiing and snowboarding at Park City Mountain Resort to stand-up paddleboarding on Lake Jordanelle. This home also lies just 10 minutes from the restaurants, nightlife, and entertainment of Main Street Park City.
In the summer, enjoy Deer Valley Resort’s open-air concerts, nearby hiking and biking trails, and family-friendly festivals on Main Street, all less than 15 minutes away.
For ski-in/ski-out access in the winter, use the Jordanelle Express Gondola. Please note that the Jordanelle Run is more challenging in the afternoons as it may be icy. Many beginner and intermediate skiers choose to take the gondola back down for ease.
Essentials:
- Bedrooms: 5
- Sleeps: 10
- Bath/Shower: 7 bathrooms
- Dogs: No
- Linen & towels provided
Facilities:
- Luxury
- Mountain View
- Free Wi-Fi
- Fireplace – Gas
- Fireplace – Wood
- Washer/Dryer
- Flat Screen TV
- Fully Equipped Kitchen
- Decked area with outdoor furniture
- Dishwasher
Features:
- Ski In and Out
- Concierge
- Hot Tub
- Outdoor Grill
- Air Conditioning
- Garage
- Balcony
- Barbecue
Contact us for more details:
| 1 954 564 6722 | |
| info@alpineadventures.net |
Truckee: The Lodge at Gray’s Crossing, North Lake Tahoe
North Lake Tahoe
Truckee: The Lodge at Gray’s Crossing
Upscale 3-bedroom Lodge nestled in the woods with private hot tub and fire pit.
A modern cabin nestled on forested grounds near the heart of Truckee, The Lodge at Gray’s Crossing offers a feeling of total escape less than 15 minutes from ski resorts, hiking trails, golf courses, and lake adventures. Between soaring trees on the sprawling wooded lot, the home offers views of Gray’s Crossing Golf Course.
A two-story entry welcomes guests to an open-concept living area with hardwood floors, wood beams, and an impressive floor-to-ceiling stone fireplace. Styled in a mountain-modern take on the Old West with stylish furniture and themed artwork, the home evokes the feeling of an alpine lodge. A comfy sectional, two mid-century-inspired club chairs, and ottoman seating offer plenty of room for conversation, board games, or a movie on the large-screen TV.
A gourmet kitchen features new appliances and ample counter space for home-cooked meals, while an eight-seat dining table offers room to entertain. With high-top four seats at the breakfast bar, you can seat up to twelve.
The living area opens onto a rustic yard through tall glass doors, where a picnic-style dining table offers an al fresco option seating eight. The yard also features a BBQ grill, a s’more-worthy fire pit, chaise lounge chairs, and a private hot tub overlooking the forest.
Between a spacious primary suite and two guest bedrooms, this home comfortably sleeps up to six guests:
Primary Bedroom – Main Level
King Bed
This sprawling room has a sitting area, large picture windows, and a private entrance to the yard. The en-suite bath features dual sinks, a stand-alone steam shower, and a rain shower with two shower heads.
Bedroom 2 – Upper-Level
Queen Bed
This charming room has a big picture window with forest views, rustic nightstands, and a writing desk.
Bedroom 3 – Upper-Level
Queen Bed
This massive room has two big windows with views, twin nightstands, and an office area with a desk overlooking the forest.
Guests of the main-level bedrooms share a full bathroom with a tub shower. A separate powder room and laundry room offer convenience for groups.
Above the living area, a loft with a leather sofa, foosball table, dart board, TV, and wet bar provides additional entertainment space, ideal for teens or older kids. As a guest of Gray’s Crossing, you’ll also have access to the community pool and fitness center.
From your convenient location just outside Truckee’s town center, you’ll have easy access to the year-round recreation of Northern California. In the winter, drive just 15 minutes to Northstar or 30 minutes to Sugar Bowl Resort. Summer brings days on the golf course, hiking and biking trails, or out on the lake. The northern edge of Lake Tahoe lies 30 minutes away, or explore Donner Lake just 20 minutes away.
With four driveway spaces, you can easily satisfy different tastes for adventure within your group. At the end of each day, you’ll have a tranquil home to return to.
Essentials:
- Bedrooms: 3
- Sleeps: 6
- Bath/Shower: 2 bathrooms
- Dogs: No
- Linen & towels provided
Facilities:
- Luxury
- Fireplace – Gas
- Flat Screen TV
- Washer/Dryer
- Decked area with outdoor furniture
- Fully Equipped Kitchen
- Coffee Maker
- Dining Area
- Club Access
- Dining Room
Features:
- Hot Tub
- Concierge
- WiFi Internet
- Cable or Satellite TV
- Outdoor Grill
- Smoking: Not Allowed
- Parking Facilities On-Site
- Central Heating
Contact us for more details:
| 1 954 564 6722 | |
| info@alpineadventures.net |
Northstar: Sierra Gold Home, North Lake Tahoe
North Lake Tahoe
Northstar: Sierra Gold Home
4-bedroom Luxury townhome with a pool table just minutes from Northstar Resort.
This luxurious custom-built home is located in the Big Springs area of Northstar Resort. Beautifully decorated, this executive home has 4 bedrooms, 4 full bathrooms, and 2 half baths, and offers over 3,500 square feet. The living room is open with high ceilings and houses a large flat-screen TV/DVD and a gas fireplace.
The primary bedroom features a king-sized bed and includes a fireplace, jetted tub, and flat-screen TV/DVD. The second and third bedrooms each have a queen bed, flat-screen TV/DVDs, and private bathrooms. The fourth bedroom has two twin beds with a private bathroom.
The Family Room has a large flat-screen TV/DVD and a pool table. Wireless Internet access is available for your convenience.
From the home, guests are just a short distance to the Village at Northstar California, home to a wide variety of summer and winter activities. Guests have access to the Northstar Recreation Center which provides pool and hot tub access. The home is also only a few miles from Lake Tahoe where you can find boating, jet skiing, parasailing, kayaking, shopping, and sightseeing activities.
Essentials:
- Bedrooms: 4
- Sleeps: 8
- Bath/Shower: 4 bathrooms
- Dogs: No
- Linen & towels provided
Facilities:
- Luxury
- Mountain View
- Club Access
- Fireplace – Wood
- Washer/Dryer
- Fully Equipped Kitchen
- Coffee Maker
- Dining Room
- DVD Player
- Dishwasher
Features:
- Shuttle to Slopes
- WiFi Internet
- Shared Hot Tub
- Television
- Cable or Satellite TV
- Outdoor Grill
- Patio / Deck
- Shared Outdoor Pool (heated)
Contact us for more details:
| 1 954 564 6722 | |
| info@alpineadventures.net |
Northstar: Gold Bend Townhome, North Lake Tahoe
North Lake Tahoe
Northstar: Gold Bend Townhome
Classic 4-bedroom Townhome with Resort Amenity access.
A charming townhouse nestled on wooded grounds with soaring pine trees, Gold Bend Townhome is a family-friendly retreat just 5 minutes from Northstar California Resort on the free shuttle route.
Styled in classic mountain decor with log furniture and vintage ski art, the 3-level home welcomes guests on the ground level. Just up the stairs, a spacious living room opens onto an 8-seat dining area and galley kitchen. Two comfy leather sofas frame a wood-burning fireplace and Smart TV, inviting cozy nights in after a day of skiing, hiking, or golf.
On blue-bird days, step out onto the balcony to soak up views of the mountains. A modern kitchen with updated appliances ensures you’ll have everything you need for home-cooked meals.
Please be advised that this home does not have air conditioning.
Ideal for families or multiple couples, this 4-bedroom home features two suites on the top floor and two on the ground floor:
Primary Bedroom – Top Level
Styled in cottage decor with a queen-sized bed in a log frame, and plush carpet.
Bedroom 2 – Top Level
Styled-in classic cabin decor with a queen-sized bed, built-in desk, and plush carpet.
Bedroom 3 – Ground Level
Styled-in cozy mountain decor with a queen-sized bed in a hardwood frame and log end tables.
Bedroom 4 – Ground Level
Styled in classic cabin decor with a twin-over-full bunk bed in a log frame with plush carpet and a small desk.
Guests of Bedrooms 3-4 have a shared full bath with tub/shower combo while guests of the Primary and Bedroom 2 share the additional full bath with tub/shower combo. A private washer and dryer keeps ski clothes toasty for first tracks in the morning and summer gear clean for new adventures. Also available to guests is a high chair, pack-n-play, baby monitor, and toddler bed rail, please ask for more information if needed.
As a guest of the Gold Bend condo development, you’ll enjoy access to Northstar Resort amenities, including a summer-use swimming pool, spa, fitness center, and tennis. You’ll also be steps from the free resort shuttle, taking you directly to Northstar for skiing and snowboarding in the winter, and miles of lift-served hiking and biking trails in the summer.
On-site parking allows you to explore the surrounding area, including golf courses, restaurants, shopping, and even the town of Truckee, a 20-minute drive away.
Essentials:
- Bedrooms: 3
- Sleeps: 8
- Bath/Shower: 3 bathrooms
- Dogs: No
- Linen & towels provided
Facilities:
- Luxury
- Close to the Beach
- Lake Access
- Washer/Dryer
- Flat Screen TV
- Fully Equipped Kitchen
- Coffee Maker
- Dining Area
- Dishwasher
- Fireplace – Gas
Features:
- WiFi Internet
- Hot Tub
- Patio / Deck
- Outdoor Grill
- Cable or Satellite TV
- Parking Facilities On-Site
- Smoking: Not Allowed
- Concierge
Contact us for more details:
| 1 954 564 6722 | |
| info@alpineadventures.net |
Northstar: West Shore Hideaway, North Lake Tahoe
North Lake Tahoe
Northstar: West Shore Hideaway
Contemporary 3-bedroom Alpine-Chic Home with Private Hot Tub, Steps to the beach.
Combining a feeling of total sanctuary with striking modern architecture, this newly constructed 3-bedroom home lies steps from the beach on Tahoe’s West Shore, with lake views through floor-to-ceiling windows and soaring pine trees lining the grounds.
Designed in a style reminiscent of Frank Lloyd Wright, the two-story cabin opens on the upper level with an entertainer’s layout, featuring hardwood floors and airy skylights. A full-length sofa and two modern club chairs face a linear gas fireplace and large-screen SmartTV, flanked by large picture windows revealing a canopy of evergreens outside.
The great room flows seamlessly into the dining area and gourmet kitchen, with an 8-seat formal dining table and a 5-seat breakfast bar easily accommodating up to 13 guests for dinner. A separate sitting area offers the perfect spot for morning coffee with a view. Find inspiration for home-cooked meals from the wall of glass overlooking the wrap-around deck, or discover hidden talents at the gourmet gas stove. A gas grill outside offers further inspiration for summer evenings or blue-bird winter days.
On the ground level, two exquisitely decorated bedrooms, as well as a bonus room, offer space and privacy with forest views, while a separate mother-in-law apartment also provides additional accommodations.
Primary Bedroom – Lower Level
King Bed
Styled in modern mountain decor with striking nature photography, hardwood furniture, and fur accents, the primary features hardwood floors, a sitting area, and a wall-mounted TV. The en-suite bathroom features heated floors, dual sinks, and a glass shower.
Bedroom 2 – Lower Level
Queen Bed
Styled in chic, minimalist decor, this room has hardwood furniture and floors, and a wall-mounted TV. A full bath in the hallway has a combination tub/shower and heated floors.
Also located on the lower level is a bonus room with a twin daybed and trundle, allowing the home to comfortably sleep up to eight guests. There is a slider door leading out to the private backyard and a private laundry room adds convenience.
Bedroom 3 – Mother-in-law suite located in the detached guest house
King Bed
En-suite bath with standalone shower and fireplace
The home offers parking for up to 4 vehicles, 2 spots on the driveway and 2 spots in the garage. Guests are welcome to use the new Tesla electric car charger in the garage.
From its convenient location on the West Shore, just across the street from Mariana Plaza, West Shore Hideaway offers easy walking access to the beach and buoys, restaurants, local markets, shops, and cafes. After a day on the water, return to your retreat and relax in the private hot tub with forest views.
In the winter, explore the family-friendly terrain at Homewood Mountain Resort, located 5 minutes away, and even more skiing and snowboarding at Palisades Tahoe, a 25-minute drive.
Whether you’re seeking a summer escape or a cozy winter hideaway, this chic alpine home offers an ideally situated retreat for year-round adventure.
Essentials:
- Bedrooms: 3
- Sleeps: 8
- Bath/Shower: 3 bathrooms
- Dogs: No
- Linen & towels provided
Facilities:
- Luxury
- Close to the Beach
- Lake Access
- Washer/Dryer
- Flat Screen TV
- Fully Equipped Kitchen
- Coffee Maker
- Dining Area
- Dishwasher
- Fireplace – Gas
Features:
- WiFi Internet
- Hot Tub
- Patio / Deck
- Outdoor Grill
- Cable or Satellite TV
- Parking Facilities On-Site
- Smoking: Not Allowed
- Concierge
Contact us for more details:
| 1 954 564 6722 | |
| info@alpineadventures.net |
North Shore Golden Pine, North Lake Tahoe
North Lake Tahoe
North Shore Golden Pine
Sunny 3-bedroom Cabin with private hot tub in King’s Beach
This lovely 3 bedroom, 2.5 bath home is conveniently located in Kings Beach and just a short walk from the sandy beaches of Lake Tahoe, shops, restaurants, ski resorts, and much more. This North Shore retreat is the ideal home for a summer vacation or a winter getaway.
Northstar Ski Resort is only about 8 miles away from this North Lake Tahoe vacation rental. After a long day on the slopes, guests can relax in the hot tub on the upper deck. With a full 2-car garage, enjoy easy access in and out of the property and no snow to remove from your vehicle in the winter.
In the summer, King’s Beach is the perfect location to relax and enjoy all of Lake Tahoe. With tons of summer activities such as swimming, snorkeling, kayaking, and paddleboarding there is sure to never be a dull moment. After a day of exploring, guests can use the gas grill on the upper deck.
Equipped with a well-appointed kitchen, which offers a breakfast bar, this vacation rental is ideal for cooking and entertaining. With a twin bunk bed, 3 double beds, and a sofa sleeper in the living room, this 3 bedroom home comfortably sleeps 8. A great home for families, one of the bedrooms offers charming bunk beds, and there is a spacious fenced-in backyard for fun days spent outdoors.
Essentials:
- Bedrooms: 3
- Sleeps: 8
- Bath/Shower: 2 bathrooms
- Dogs: No
- Linen & towels provided
Facilities:
- Luxury
- Close to the Beach
- Flat Screen TV
- Decked area with outdoor furniture
- Washer/Dryer
- Fully Equipped Kitchen
- Coffee Maker
- DVD Player
- Dining Area
- Dishwasher
Features:
- WiFi Internet
- Hot Tub
- Patio / Deck
- Air Conditioning
- Outdoor Grill
- Television
- Cable or Satellite TV
- Parking Facilities On-Site
Contact us for more details:
| 1 954 564 6722 | |
| info@alpineadventures.net |
North Shore Dancing Antler, North Lake Tahoe
North Lake Tahoe
North Shore Dancing Antler
Peaceful 3-bedroom Cabin with WiFi, a short stroll to the lake.
Newly Renovated in 2017! This home offers Lake Tahoe country charm that is sure to make your vacation stay a memorable one. Dancing Antler is located across the street from Brockway Golf Course and less than a half-mile stroll down to the gorgeous North Shore of Lake Tahoe.
Northstar Ski Resort is only about 8 miles away from this North Lake Tahoe vacation rental. Northstar at Lake Tahoe is the ultimate summer and winter destination resort, located in the picturesque Sierra Nevada Mountains. Winter activities at Northstar include Lookout Mountain offering acres of terrain for skiers and snowboarders including a Terrain Park and Super Pipe. There is a cross-country center, snow tubing park, ice skating, restaurants, bars, retail shops, equipment rental shops, and licensed daycare.
In the summer, King’s Beach is the perfect location to relax and enjoy all of Lake Tahoe. With tons of summer activities such as swimming, snorkeling, kayaking, and paddleboarding there is sure to never be a dull moment. After a day of exploring, guests can use the built-in gas grill in the beautiful entertainers’ dream backyard or sit out by the gas firepit. Enjoy your summer evening sitting on the log swing while the steaks sizzle on the gas grill, or step inside to the renovated charm of Old Tahoe.
This 3-bedroom home sleeps up to 10 guests. The primary bedroom has a king-sized bed, the 2nd bedroom has a queen-sized bed and the third has a queen and a bunk bed. The large, newly renovated kitchen with stainless steel appliances opens off the living room where you can keep cozy by the gas fireplace. A true cabin at the lake vacation experience, this home features unique touches throughout, like stenciled accents on the wall.
Essentials:
- Bedrooms: 3
- Sleeps: 10
- Bath/Shower: 3 bathrooms
- Dogs: No
- Linen & towels provided
Facilities:
- Close to the Beach
- Lake Access
- Washer/Dryer
- Fully Equipped Kitchen
- Coffee Maker
- DVD Player
- Dining Area
- Dishwasher
- Fireplace – Gas
- Family
Features:
- WiFi Internet
- Patio / Deck
- Outdoor Grill
- Television
- Cable or Satellite TV
- Parking Facilities On-Site
- Smoking: Not Allowed
- Concierge
Contact us for more details:
| 1 954 564 6722 | |
| info@alpineadventures.net |
Cedar Crest Cottage, North Lake Tahoe
North Lake Tahoe
Cedar Crest Cottage
3-bedroom Upscale Lodge nestled in the woods with a private hot tub and fire pit just a one-minute drive from Homewood Resort and 10 minutes from Olympic Valley.
A modern cabin nestled on forested grounds near the heart of Truckee, The Lodge at Gray’s Crossing offers a feeling of total escape less than 15 minutes from ski resorts, hiking trails, golf courses, and lake adventures. Between soaring trees on the sprawling wooded lot, the home offers views of Gray’s Crossing Golf Course.
A two-story entry welcomes guests to an open-concept living area with hardwood floors, wood beams, and an impressive floor-to-ceiling stone fireplace. Styled in a mountain-modern take on the Old West with stylish furniture and themed artwork, the home evokes the feeling of an alpine lodge. A comfy sectional, two mid-century-inspired club chairs, and ottoman seating offer plenty of room for conversation, board games, or a movie on the large-screen TV.
A gourmet kitchen features new appliances and ample counter space for home-cooked meals, while an eight-seat dining table offers room to entertain. With high-top four seats at the breakfast bar, you can seat up to twelve.
The living area opens onto a rustic yard through tall glass doors, where a picnic-style dining table offers an al fresco option seating eight. The yard also features a BBQ grill, a s’more-worthy fire pit, chaise lounge chairs, and a private hot tub overlooking the forest.
Between a spacious primary suite and two guest bedrooms, this home comfortably sleeps up to six guests:
Primary Bedroom – Main Level
King Bed
This sprawling room has a sitting area, large picture windows, and a private entrance to the yard. The en-suite bath features dual sinks, a stand-alone steam shower, and a rain shower with two shower heads.
Bedroom 2 – Upper-Level
Queen Bed
This charming room has a big picture window with forest views, rustic nightstands, and a writing desk.
Bedroom 3 – Upper-Level
Queen Bed
This massive room has two big windows with views, twin nightstands, and an office area with a desk overlooking the forest.
Guests of the main-level bedrooms share a full bathroom with a tub shower. A separate powder room and laundry room offer convenience for groups.
Above the living area, a loft with a leather sofa, foosball table, dart board, TV, and wet bar provides additional entertainment space, ideal for teens or older kids. As a guest of Gray’s Crossing, you’ll also have access to the community pool and fitness center.
From your convenient location just outside Truckee’s town center, you’ll have easy access to the year-round recreation of Northern California. In the winter, drive just 15 minutes to Northstar or 30 minutes to Sugar Bowl Resort. Summer brings days on the golf course, hiking and biking trails, or out on the lake. The northern edge of Lake Tahoe lies 30 minutes away, or explore Donner Lake just 20 minutes away.
Essentials:
- Bedrooms: 3
- Sleeps: 6
- Bath/Shower: 2 bathrooms
- Dogs: No
- Linen & towels provided
Facilities:
- Luxury
- Fireplace – Gas
- Flat Screen TV
- Washer/Dryer
- Decked area with outdoor furniture
- Fully Equipped Kitchen
- Coffee Maker
- Dining Area
- Club Access
- Dining Room
Features:
- Hot Tub
- Concierge
- WiFi Internet
- Cable or Satellite TV
- Outdoor Grill
- Smoking: Not Allowed
- Parking Facilities On-Site
- Central Heating
Contact us for more details:
| 1 954 564 6722 | |
| info@alpineadventures.net |
Firelight Chalet, Big Sky
Town Center
Firelight Chalet
Lovely 3 bedroom Townhome with Private Hot Tub, Mountain View, and Walk to Skyline Bus Stop
Home Highlights:
– Luxury 3-Bedroom Townhome
– Wood Burning Fireplace
– Hot Tub on Patio
– Propane grill
– Walking Distance to Skyline Shuttle for Easy Skiing Access
– Smart TV’s in Each Room
– Washer/Dryer in Home
Details: Firelight Chalet, 106 Candlelight Meadows, is a mountain-view, 3-bedroom, 3-bathroom townhome that sleeps 8. Guests will enjoy a large stone fireplace, TVs in every room, and a large hot tub! This home is within walking distance of a Skyline bus stop.
An inviting entryway with a comfortable bench has ample space for coats, boots, and bags. A laundry room off the entryway makes it easy to clean up after a busy day on the slopes. An open living, dining, and kitchen area has beautiful wide-plank hardwood floors, a vaulted ceiling, a large stone fireplace, and beautiful mountain views. Rich leather sofas and an armchair surround a TV and an impressive stone wood-burning fireplace. Sliding glass doors open from the living area to a patio with a large hot tub and a gas grill. A wood dining table with bench seating and a dine-in kitchen counter are inviting spots to enjoy a quick snack or a home-cooked meal. A guest bedroom off the kitchen has a king bed and a twin-over-twin bunk bed with sliding glass doors that open to the patio.
Upstairs are 2 guest bedrooms with king beds and private bathrooms. Every bedroom in Firelight Chalet includes a Smart TV!
Guests may park in a 1-car garage with additional parking in the driveway. The zero-fare Skyline bus is within walking distance and offers transport throughout Big Sky! Call Natural Retreats to book Firelight Chalet, 106 Candlelight Meadows, today and get ready for a great vacation.
Sleeping Arrangements (sleeps 8):
Second Floor:
Primary Bedroom: King Bed, Private Bathroom with Shower
Guest Bedroom: King Bed, Private Bathroom with Shower
First Floor: King Bed and Twin over Twin Bunk Bed, Shared Bathroom with Shower/Tub Combination
Essentials:
- Bedrooms: 4
- Sleeps: 12
- Bath/Shower: 3 bathrooms
- Dogs: No
- Linen & towels provided
Facilities:
- Luxury
- Mountain View
- Fireplace
- Foosball
- Washer/Dryer
- Flat Screen TV
- DVD Player
- Fully Equipped Kitchen
- Decked area with outdoor furniture
- Dishwasher
Features:
- WiFi Internet
- Hot Tub
- Outdoor Grill
- Cable or Satellite TV
- Garage
- Smoking: Not Allowed
- Children: Welcome
- Microwave
Contact us for more details:
| 1 954 564 6722 | |
| info@alpineadventures.net |
Huckleberry Hideaway, Big Sky
Town Center
Huckleberry Hideaway
Enchanting Private 4 Bedroom Mountain Sanctuary with Spectacular Views
Experience the beauty of Montana’s unspoiled forests with the convenience of skiing, shopping and dining just minutes away at Huckleberry Hideaway, a 4-bedroom retreat perched on a secluded ridge on a private, gated road overlooking Lone Peak. Nestled on 20 wooded acres, this home offers complete seclusion just 15 minutes from world-class skiing at Big Sky Resort and 5 minutes from Big Sky’s lively downtown. Please note, this home has an on site caretaker residing in a private apartment above the garage.
Enjoy unobstructed views of Lone Peak from wrap-around decks, a chance to snowshoe out your door through quiet meadows, and a magical opportunity to cut down your own Christmas tree.
Crafted from natural timbers, Huckleberry Hideaway features high ceilings, wooden beams and large picture windows framing storybook scenery and allowing natural light to flood the living area, dining room and kitchen.
A leather sofa, comfy armchairs and a wall-to-wall window seat in the spacious living area invite you to gather and relay the day’s adventures or simply take in the views. Wildlife-inspired accents, including antler chandeliers and light stands, complement hardwood floors, log furniture and an impressive floor-to-ceiling river rock fireplace.
An 8-seat formal dining area and breakfast bar allows plenty of room for homemade dinners, cooked with ease in the gourmet kitchen, which boasts granite countertops, stainless steel appliances and a 6-burner gas range.
The main level also features a spacious primary bedroom with a queen bed and en-suite bath with a soaking tub overlooking the woods outside. A comfy armchair and window seat provides extra space to lounge, or you can take in the views from a private outdoor seating area.
Two additional bedrooms with queen beds are located on the lower level, one with a private bath and the other with a shared bath in the hallway. The fourth bedroom, located on the upper level, has a queen bed and private bath. This level also features a private loft with a queen sleeper sofa. Every bedroom offers views of Lone peak with beautiful sunrises and sunsets.
You’ll also find an additional queen sleeper sofa in the lower level family room, allowing the home to comfortably sleep up to 12 guests. Ideal for rest days off the mountain, this room also boasts a plush armchair, river rock fireplace and foosball table. Just outside is a private deck with tranquil scenery and mountain views.
You can also take in Lone Peak from a private wrap-around deck off the living area, which offers ample outdoor seating, including Adirondack chairs, or during a soak in the private hot tub. From the front porch, cozy willow chairs provide an ideal perch to keep an eye out for your only neighbors — a herd of elk or perhaps an ambling moose. Savor family-style BBQ meals at in the properties scenic picnic area.
With parking for three vehicles, including one covered space in a single-car garage, groups have the freedom to split up and explore Big Sky’s surrounding areas at their leisure. Just minutes away you’ll find skiing & snowboarding, Nordic skiing, dog sledding, golf, fishing, rafting and hiking, offering year-round adventure. For an easy day trip, the West entrance of Yellowstone National Park is just a scenic hour away.
Whether you’re visiting Big Sky for the skiing, hiking, Yellowstone or the mountain town culture, from outdoor summer concerts to farmer’s markets, Huckleberry Hideaway offers a tranquil escape just minutes from downtown with breathtaking views and total privacy.
Essentials:
- Bedrooms: 4
- Sleeps: 12
- Bath/Shower: 3 bathrooms
- Dogs: No
- Linen & towels provided
Facilities:
- Luxury
- Mountain View
- Fireplace
- Foosball
- Washer/Dryer
- Flat Screen TV
- DVD Player
- Fully Equipped Kitchen
- Decked area with outdoor furniture
- Dishwasher
Features:
- WiFi Internet
- Hot Tub
- Outdoor Grill
- Cable or Satellite TV
- Garage
- Smoking: Not Allowed
- Children: Welcome
- Microwave
Contact us for more details:
| 1 954 564 6722 | |
| info@alpineadventures.net |
The Falls, Big Sky
Town Center
Big Pine Chalet
Custom-Designed 3-bedroom Chalet with Mountain Views Near Town Center with a Lovely Deck
A newly constructed, custom-designed home with sweeping mountain views, Big Pine Chalet combines the ambience of a tranquil mountain lodge with the convenience of a downtown location. The 3-bedroom retreat is a 10-minute walk or 3-minute drive from Big Sky Town Center. The home has a hot tub, perfect for relaxation after a day on the slopes!
An open-concept layout on the main level creates seamless flow between the kitchen, dining and great room, with natural light streaming through a wall of windows. In the living area, a sectional sofa faces a box-style gas fireplace and large-screen SmartTV for cozy evenings after a day on the mountain.
Seat up to 8 guests at the hardwood, picnic-style dining table, with views of the surrounding mountains through glass doors that lead to a spacious private deck with a gas grill. In the gourmet kitchen, you’ll find granite countertops, a gas range, and a roomy island with three stools at the breakfast bar, ideal for morning coffee.
Each uniquely styled bedroom has picture windows and high-end furnishings:
Primary Bedroom – Main Level
King Bed
The primary suite, which opens onto a private deck, has a wall-paneled TV, sitting area, and en-suite bathroom with step-in shower.
Bedroom 2 – Upper Level
Queen Bed
This room offers unobstructed mountain views from picture windows and a sitting area with an oversized pillow chair.
Bedroom 3 – Upper Level
Queen Bed
Twin Bunk Bed
Styled in calming, natural tones, this room overlooks the neighborhood through picture windows.
Guests of Bedrooms 2 and 3 share a bathroom with a combination shower/bathtub and a dual vanity. A separate powder room and private washer and dryer add convenience.
Ideally situated near Big Sky Town Center, Big Pine Chalet offers easy access to restaurants, markets, parks and trailheads for year-round entertainment. Take advantage of on-site parking to explore the surrounding area, from the Big Sky Golf Course to activities on the Gallatin River — both accessible in under 10 minutes. Skiing at Big Sky Resort is just 15 minutes away.
Essentials:
- Bedrooms: 3
- Sleeps: 8
- Bath/Shower: 3 bathrooms
- Dogs: No
- Linen & towels provided
Facilities:
- Mountain View
- Decked area with outdoor furniture
- Fireplace – Gas
- Washer/Dryer
- Dining Area
- Fully Equipped Kitchen
- Coffee Maker
- Flat Screen TV
- Linens
- Four-Wheel Drive Required – Winter
Features:
- Hot Tub
- Local Guest Services
- Garage
- Parking Facilities On-Site
- WiFi Internet
- Outdoor Grill
- Kitchen Utensils
- Television
Contact us for more details:
| 1 954 564 6722 | |
| info@alpineadventures.net |
The Falls, Big Sky
Spanish Peaks
The Falls
Modern 5-bedroom Mountain Home Near Ousel Falls Park with Deck and Outdoor Fireplace
This modern home is one of the newest to our portfolio and sits on a private, wooded lot within walking distance of Ousel Falls Park, just 3 minutes from Big Sky Town Center, and 5 minutes from Spanish Peaks and Yellowstone Club for guests with club membership privileges.
An open-concept living and dining area with floor-to-ceiling windows welcome guests as they enter, with hardwood floors and fur throws creating a cottage-style atmosphere.
In the living area a sectional sofa and plush reading chair invite cozy evenings by the wood-burning fireplace and large-screen TV, while the 8-seat dining table allows for meals with a view by a wall of windows. A separate sitting area with a full-length leather sofa sits by glass doors leading to a wrap-around deck.
The open kitchen has stainless steel appliances, a built-in desk area, and three stools at the breakfast bar, ideal for morning coffee.
The main level also has three of the home’s five suites, with the remaining two on the upper level:
Primary Bedroom – Main Level
King Bed
The sunny primary suite opens onto a private deck through glass doors, furnished with adirondack chairs. Picture windows offer views of woodland grounds. This room also has a walk-in closet, reading chair, and en-suite bathroom with a large bathtub and step-in glass shower.
Bedroom 2 – Main Level
Queen Bed
Deck access, guests have a shared bathroom in the hall with a step-in shower.
Bedroom 3 – Main Level
Queen Bed
This spacious room has an en suite bathroom with a step-in shower, a walk-in closet, writer’s desk, sitting area, and picture windows.
Bedroom 4 – Upper Level
Queen Bed
This simply styled room has a wide picture window, leather rocking chair, and en-suite bathroom with a step-in shower.
Bedroom 5 – Upper Level
2 Full Beds
Styled in modern mountain decor with fur throws, this room has vaulted ceilings, a built-in desk, and a unique chess table nightstand. The en-suite bathroom has a step-in shower.
Guests of the upper level also have a loft with two leather sofas, a large-screen TV, and a Peleton bike. An additional powder room and private washer and dryer add convenience.
Outside, a spacious deck with a BBQ grill offers additional room to gather year-round and a hot tub for soaking. Sip cocoa on one of two loveseats or Adirondack chairs by the wood-burning outdoor fireplace, or dine al fresco at the 6-seat patio table. The deck leads to a sprawling, manicured lawn, surrounded by soaring evergreen trees.
From this home’s convenient location, the restaurants, shops, golf courses and parks of Big Sky Town Center are a 3-minute drive, while the slopes of Big Sky Resort are just 20 minutes away. Walk to Ousel Falls Park in less than 5 minutes.
Essentials:
- Bedrooms: 5
- Sleeps: 10
- Bath/Shower: 5 bathrooms
- Dogs: No
- Linen & towels provided
Facilities:
- Fireplace – Wood
- Flat Screen TV
- Decked area with outdoor furniture
- Fully Equipped Kitchen
- Luxury
- Washer/Dryer
- Fitness Room
- Coffee Maker
- Dining Area
- Dishwasher
Features:
- WiFi Internet
- Outdoor Grill
- Central Heating
- Children: Welcome
- Hot Tub
- Garage
- Pets Not Allowed
- Cable or Satellite TV
Contact us for more details:
| 1 954 564 6722 | |
| info@alpineadventures.net |
Spanish Peaks Cabin 19, Big Sky
Spanish Peaks
Spanish Peaks Cabin №19
Luxury 4-bedroom Ski-In, Ski-Out Mountain Home with hot tub, Wi-Fi & 4 decks
HOME HIGHLIGHTS:
– Ski-in/Ski-out Spanish Peaks Home
– Removed from current construction projects
– Private Hot Tub on Downstairs Deck
– 4 Deck Spaces
– Four-Wheel Drive Recommended in Winter
– Updated Luxury Kitchen
– Sonos Sound System
Details: Cabin 19 is located in the popular ski-in, ski-out neighborhood of Spanish Peaks, with direct access to Big Sky Resort. Guests will love the private hot tub and updated luxury kitchen. This 4-bedroom, 4.5-bath home comfortably sleeps 12—and is roughly an hour from Yellowstone National Park.
The upper floor of this 2-story property is the heart of the home. This space was made for entertaining with an open living, dining, and kitchen area with hardwood floors and natural lighting. Listen to Sonos speakers as you begin dinner in the recently updated kitchen with stainless steel appliances and a breakfast bar with 3 stools. Host friends and family at the 12-seat dining room table for a nice sit-down dinner while the kids play games on the couch in the living room or watch TV from the 4 armchairs surrounding the stacked stone fireplace. When it’s time for bed, head down the hall to the primary bedroom and adjacent guest bedroom.
On the ground floor is where the rest of the sleeping accommodations are located—2 guest bedrooms and a rec room with additional sleeping options.
Along the exterior of Cabin 19, guests will love the views from this home’s 4 decks. There are 2 decks directly off the main living area on the second floor—both have chairs for lounging in the sun and plenty of alfresco dining options, complete with grill. The other 2 covered decks on the ground level offer plenty of outdoor seating, but the back deck provides a private hot tub for relaxing.
Cabin 19 is a 10-minute drive to Town Center and just a 5-minute walk to Montage Big Sky Hotel, where guests can enjoy additional public amenities. This stunning Big Sky home will book fast, so don’t miss out! Stay with Natural Retreats today.
SLEEPING ARRANGEMENTS (sleeps 12):
Upper Floor:
Primary Bedroom: King Bed, Private Bath with Glass Shower
Guest Bedroom: King Bed, Private Bath with Glass Shower
Lower Floor:
Guest Bedroom: King Bed, Private Bath with Shower/Tub Combo
Guest Bedroom: 2 Twin Beds, Shared Bath with Glass Shower
Rec Room: Queen Sleeper Sofa, Twin Daybed with Trundle
Essentials:
- Bedrooms: 4
- Sleeps: 12
- Bath/Shower: 4 bathrooms
- Dogs: No
- Linen & towels provided
Facilities:
- Four-Wheel Drive Required – Winter
- Luxury
- Mountain View
- Fireplace – Gas
- Fireplace – Wood
- Flat Screen TV
- Decked area with outdoor furniture
- Fully Equipped Kitchen
- Washer/Dryer
- Coffee Maker
Features:
- Ski In and Out
- WiFi Internet
- Hot Tub
- Outdoor Grill
- Garage
- Cable or Satellite TV
- Smoking: Not Allowed
- Children: Welcome
Contact us for more details:
| 1 954 564 6722 | |
| info@alpineadventures.net |
360 Chalet, Big Sky
Spanish Peaks
360 Chalet
Spanish Peaks 4-bedroom Home with Sweeping Views and Private Hot Tub
HOME HIGHLIGHTS:
• Sweeping Mountain Views of Spanish Peaks Range, Lone Peak, and Big Sky Resort
• Private Hot Tub
• Stone Stacked Wood Fireplace
• Heated walkway from back door to Hot Tub
• Heated walkway to front door
• Deck with outdoor dining and gas grill
• Heated closet for boots and ski clothing
• 25 minutes from Big Sky Resort
• Custom-built home
• Modern stainless kitchen appliances including double oven
DETAILS: Welcome to 360 Chalet, a custom-built home with 4 bedrooms and 6 bathrooms that can accommodate 16 guests. Guests will enjoy lovely views of the Spanish Peaks Range, Lone Peak, and Big Sky Resort. This 3-level home features a cozy wood-burning fireplace, a heated walkway to the front door of the home’s lower level, a back deck with a gas grill, and a hot tub in the backyard also with a heated walkway and patio.
The living room is located on the third floor. Here guests will find a wood-burning stone fireplace, a leather sofa, a Smart TV, and access to a deck with outdoor seating and spectacular vistas!
The kitchen is located off the living room. It’s equipped with stainless steel appliances, including a 6-burner gas stove. Guests can enjoy their meals at the 10-seat dining table or at the 4-seat breakfast bar in the kitchen. For guests that like to eat meals outside, there is a deck off the kitchen with a table and chairs.
There is a second family room on the lower level of the home. Here guests will find a comfortable couch, a Smart TV, a wet bar, a mini fridge, a wine fridge, a workstation with and a printer. There is also a sleeping area with full-over-full bunk beds—ideal for younger guests.
The primary bedroom is located on the third floor of the home. It features a queen bed, a Smart TV, and a private bathroom with a soaking tub and a step-in glass shower. This room also comes replete with a wet bar, a mini fridge, a private balcony, and tons of closet space.
Bedroom 2 is also located off of the main living room. It has a gas fireplace, perfect for cool winter nights, a private balcony with impressive views, a Smart TV, and a private bathroom with a soaking tub and a step-in glass shower.
Bedroom 3 is also on the lower level. It also has a Smart TV, a queen bed, and a private bath with a glass step-in shower and a sink. The primary bedroom is located on the third floor of the home. It features a queen bed, a Smart TV, and a private bathroom with a soaking tub and a step-in glass shower. This room also comes replete with a wet bar, a mini fridge, a private balcony, and tons of closet space.
Bedroom 4 has a queen bed, a Smart TV, and is located on the lower level of the home. It has a private bathroom with a glass step-in shower, as well as dual vanities.
Essentials:
- Bedrooms: 4
- Sleeps: 16
- Bath/Shower: 6 bathrooms
- Dogs: No
- Linen & towels provided
Facilities:
- Luxury
- Mountain View
- Free Wi-Fi
- Fireplace – Wood
- Washer/Dryer
- Flat Screen TV
- Fully Equipped Kitchen
- Decked area with outdoor furniture
- Dishwasher
- Coffee Maker
Features:
- Hot Tub
- Outdoor Grill
- Garage
- Smoking: Not Allowed
- Children: Welcome
- Balcony
- Barbecue
- Carbon monoxide detector
Contact us for more details:
| 1 954 564 6722 | |
| info@alpineadventures.net |
Three Sisters’ Ranch, Big Sky
Mountain Village
Three Sisters’ Ranch
Stunning 4-Bedroom Ranch Home Sitting in Gated Community on 20 Acres of Montana Wilderness
Big Sky country is the perfect place to vacation—surrounded by abundant natural wilderness, lush forests, and public lands. Sitting on 20 acres of Montana wilderness, Three Sisters’ Ranch has panoramic mountain views and tons of open space. Situated in a gated mountain community, you and your guests will enjoy a quiet setting for relaxation with plenty of privacy. This 4-bedroom, 4-bath log home is substantial enough to accommodate a large family gathering and still have ample room to move around—including multiple living areas, an office, and so much more. A wonderful home base for winter activities like world-class skiing or summertime sports like golf, fly fishing, mountain biking, etc.
Three Sisters’ Ranch is less than 10 miles from Town Center, the heart of Big Sky, and only 3.5 miles to Big Sky Resort, as well as hiking trails to Beehive Lake with connections to major trail systems in the National Forest, located at the foothill of this vacation home. Additionally, you can enjoy direct access to Yellowstone National Park, which is a quick 1-hour drive from this home to the west entrance.
As you enter the great room, you’ll admire the inviting, warm feeling you get with features like high log cabin ceilings, natural lighting from large windows and deck doors, and earthy tones found throughout the home’s decor. The living room has a stunning blue-hue stone fireplace with a cozy couch and an armchair that will make you feel right at home here. Directly across from the living room is the dining area, with a classic 10-seat wood table—this space was made for entertaining.
On the other side of the dining room wall is a chef’s dream, a designer gourmet kitchen! The breakfast bar with stools is perfect for meal prep or enjoying a quick bite. The white cabinetry and black accents create a sleek and modern look, while the granite countertop adds a touch of luxury. And the best part is that all of this comes with top-of-the-line appliances from brands like Sub-Zero and Viking. If you’re wanting to enjoy the warm morning sun as you sip coffee and catch up on the news, step into the screened-in porch with a table and chairs located just off the kitchen.
This well-appointed home comfortably sleeps up to 10 guests:
Primary Suite – Upper Level
Queen Bed
The primary suite is a relaxing escape, perfect for unwinding at the end of the day. The queen-sized bed is comfortable and spacious, and the natural wood slabs for nightstands add a one-of-a-kind touch. This room also features a door leading outside to the viewing deck, replete with two Adirondack chairs and a side table to hold your cocktail while you stargaze at night.
Bedroom 2 – Main Level
Queen Bed
This cozy bedroom includes a sizeable queen bed, side tables, and reading lamps. The French doors open up to the outside, letting in natural light and fresh air.
Bedroom 3 – Lower Level
Queen Bed
The queen-sized bed is excellent for relaxing after a day of adventuring around Big Sky. This bedroom has its own wood-burning fireplace as well as a private entry to a walkway leading to the hot tub or driveway.
Bedroom 4 – Upper Level
3 Twin Beds
This bedroom features three twin-sized beds and a spiral staircase leading up to the loft. This kid-friendly room is great for families or even a group of close friends who love to socialize—stay up late talking or listening to music together. Rest easy here!
The lower-level family room is the perfect place to spend quality time with your loved ones. With plenty of seating and a door leading to the outside, you can easily entertain a large group. This lower-level room also features a treadmill, exercise bike, flatscreen television, futon, as well as table and chairs—perfect for board games. From the outdoor hot tub to the lower-level sauna, you’ll be sure to find the perfect way to unwind during your stay.
Essentials:
- Bedrooms: 4
- Sleeps: 10
- Bath/Shower: 4 bathrooms
- Dogs: No
- Linen & towels provided
Facilities:
- Luxury
- Mountain View
- Four-Wheel Drive Required – Winter
- Free Wi-Fi
- Decked area with outdoor furniture
- Washer/Dryer
- Flat Screen TV
- Fully Equipped Kitchen
- Dishwasher
- Coffee Maker
Features:
- Hot Tub
- Outdoor Grill
- Cable or Satellite TV
- Smoking: Not Allowed
- Children: Welcome
- Central Heating
- Balcony
- Barbecue
Contact us for more details:
| 1 954 564 6722 | |
| info@alpineadventures.net |
Antler Ridge Lodge, Big Sky
Mountain Village
Antler Ridge Lodge
Stately 5-bedroom Home with Amazing Views and Hot Tub, short drive to Big Sky Resort
Antler Ridge Lodge is located minutes away from Big Sky Resort, placing you within reach of excellent skiing, white water rafting, hiking, golfing, and fishing. When your day of adventure is done, sit back on the sweeping deck and take in the gorgeous mountain views and local wildlife.
With 4 bedrooms and a bonus room downstairs, this home is ideal for large groups. Two primary bedrooms each have king beds and private bathrooms. There is a bedroom upstairs with a queen and private bath and a downstairs bedroom with two twin beds. Additional bedding is available on the queen sleeper sofa in the loft, as well as two bunk twin beds in the bonus room.
For indoor fun, stay in the house and make use of the game room downstairs, which is equipped with a pool table, a wet bar, and a TV/DVD entertainment system. The group will also love spending time on the decks outside, which provide incredible views of Yellow Mountain and a luxurious hot tub. For your convenience, there is a fully equipped gourmet kitchen, a gas grill on the back deck, a two-car garage, and a laundry room.
Essentials:
- Bedrooms: 5
- Sleeps: 14
- Bath/Shower: 4 bathrooms
- Dogs: No
- Linen & towels provided
Facilities:
- Four-Wheel Drive Required – Winter
- Luxury
- Mountain View
- Fireplace
- Washer/Dryer
- Flat Screen TV
- Fully Equipped Kitchen
- Dishwasher
- Coffee Maker
- Family
Features:
- WiFi Internet
- Hot Tub
- Outdoor Grill
- Pool Table
- Cable or Satellite TV
- Garage
- Patio / Deck
- Smoking: Not Allowed
Contact us for more details:
| 1 954 564 6722 | |
| info@alpineadventures.net |
Beehive Basin Chalet, Big Sky
Mountain Village
Beehive Basin Chalet
Tranquil and Unique 4-bedroom Mountain Chalet with Panoramic Views, Wifi and a Garage
A private mountain lodge nestled on forested grounds with sweeping mountain views, Beehive Basin Chalet is a tranquil retreat that puts the beauty of Big Sky at your doorstep.
Located on the North Ridge of Beehive Basin, a 10-minute drive from the Mountain Village and Madison Village base areas, this two-level, 4-bedroom home lies steps from world-class snowshoe and backcountry skiing in the winter, and miles of hiking and biking trails in the summer.
Floor-to-ceiling windows on both levels offer striking views of the surrounding mountains and evergreen trees, allowing light to flood the home while creating a feeling of connection to the outdoors. A striking entryway with high ceilings, stone floors and unique copper doors welcomes guests as they pass a stone fireplace to an airy, modern great room with plush sofas and fur-lined club chairs facing a framed view of Lone Peak.
Styled in modern Western decor, the home features numerous pieces of original art, including a portrait of the owner’s horse, Chico — son of Cass Ole, the Arabian stallion who was portrayed in The Black Stallion in the popular movie series.
Antique furnishings tastefully accent modern decor in the 8-seat dining area just beyond the great room, where picture windows showcase panoramic views surrounding the table. The dining area opens seamlessly onto a gourmet kitchen with an over-sized refrigerator, separate wine fridge, two ovens and a large center island.
After a day of exploring the outdoors, four spacious bedrooms await, each with hardwood floors, picture windows and stylish, mountain-modern decor.
A private oasis, the primary bedroom features a king-sized bed with a fur accent throw, a large-screen TV and antique, Western-inspired furniture. Step into the spacious, white-marble bath to enjoy the luxurious soaker tub and glass shower. Asian-inspired, bear-proof doors open onto a private patio allowing you to let in the cool mountain air.
The second bedroom room features hardwood floors, Western decor and a queen-sized bed. Walk into the en-suite bath to soothe sore muscles in the tub/shower combo with rainfall showerhead. This room also opens onto a private patio with expansive mountain views.
The third bedroom, styled in Asian-inspired decor, has a king-sized bed, hardwood floors and picture windows with views of the evergreen trees outside.
As the only bedroom located on the main level, the fourth bedroom room offers maximum privacy. Sink into the king-sized bed or step onto the balcony to take in sweeping mountain views. Guests of this room and Bedroom 3 share a unique, turquoise-marble bath on the main level with a vanity and glass walk-in shower.
Although you may never want to leave this tranquil sanctuary or the surrounding network of trails, a private garage, and ample driveway space give you plenty of room to accommodate multiple cars, allowing for a day of varied adventures. While part of your group enjoys skiing or snowboarding at Mountain Village, a 10-minute drive, others can explore Town Center or Meadow Village, both a 20-minute drive.
Flexibility combined with panoramic views and a feeling of tranquility make this home an ideal retreat for guests who want to explore all that Big Sky has to offer.
Essentials:
- Bedrooms: 4
- Sleeps: 8
- Bath/Shower: 3 bathrooms
- Dogs: No
- Linen & towels provided
Facilities:
- Four-Wheel Drive Required – Winter
- Luxury
- Mountain View
- Fireplace
- Washer/Dryer
- Flat Screen TV
- Fully Equipped Kitchen
- Decked area with outdoor furniture
- Dishwasher
- Coffee Maker
Features:
- WiFi Internet
- Outdoor Grill
- Cable or Satellite TV
- Garage
- Smoking: Not Allowed
- Children: Welcome
- Central Heating
- Balcony
Contact us for more details:
| 1 954 564 6722 | |
| info@alpineadventures.net |
Hoos Views, Big Sky
Mountain Village
Hoos Views
Spectacular 5-bedroom Retreat with Ski Access and Incredible Mountain Views
HOME HIGHLIGHTS:
– House-wide Sonos sound system and two home theater systems (including one TV that rises from a hidden cabinet)
– Garbage compactor
– Three gas fireplaces and one wood-burning fireplace
– Shuffleboard table and game table in lower family room
– Outdoor gas fire pit
– 8 person hot tub
– Large gas grill
– Two washers and dryers
– Separate ski room to hang skis, fishing rods and gear
– Warm air ski boot dryer for up to 8 pairs
– 2 car garage
– Parking for four cars only
Details: Hoos View is an incredible 5-bedroom, 4-bathroom luxury Big Sky home that sleeps 12. Considered a gateway to Yellowstone, this area is surrounded by breathtaking views of Lone Peak, Fan Mountain, and the Spanish Peaks wilderness. Guests will love the ski-in/ski-out access, the 2-car garage, 2 washers and dryers, and a private 8-person sitting spa.
*Please note: 4-wheel drive vehicles are necessary for winter rentals at this property, and no air conditioning is available for the summer months.
Step inside this spacious alpine lodge, nestled among pines and aspens, and admire the nearly floor-to-ceiling picture windows illuminating this home with natural light. Invite family and friends to spend quality together in the living room on the large sectional couch and 2 armchairs surrounding a large stone fireplace. Guests can prepare dinner in the gourmet kitchen that includes a 6-burner Thermador gas range with griddle, and 2 refrigerators. Guests can choose to dine at the 8-seat dining table or alfresco on the wraparound deck with ceiling heaters. Down the hall is the primary bedroom furnished with a gas fireplace, as well as a home office with 2 desks.
Most of the bedrooms are on the ground floor—1 primary bedroom with a gas fireplace, 2 guest bedrooms, and 1 bunk room with 2 Captain bunks. There’s also a family room with a sectional couch, TV, and shuffleboard/game table. Great for family game night!
Along the outside of this home, guests can enjoy gorgeous views from the 8-person sitting spa on the covered patio or relax around the gas fire pit after a day of skiing or adventuring. Additionally, this home offers a separate ski room to hang wet gear and a ski boot dryer that fits up to 8 pairs at a time.
For a peaceful and scenic escape from the hustle and bustle of everyday life, look no further than Hoos Views—a true mountain paradise! Book today!
SLEEPING ARRANGEMENTS:
FIRST FLOOR
– Primary Bedroom: King Bed, Private Bathroom with Shower Only
– Guest Bedroom: Queen Bed, Private Bathroom with Shower/Tub Combo
– Guest Bedroom: Queen Bed, Shared Bathroom with Shower/Tub Combo
– Guest Bunkroom: Two Twin-over-Full Bunk Beds, Shared Bathroom with Shower/Tub Combo
SECOND FLOOR
– Primary Bedroom: King Bed, Private Bathroom with Shower Only
*Please be advised that this home does not have air conditioning.
For ski-in/ski-out access, walk 50 yards up to Beehive Basin Road and take the groomed ski run to the right. Ski to the base of the White Otter Lift and use the access trail to ski to the Mountain Village base area. To get home, take the White Otter Access Trail via Lower Morningstar to the base of Cascade Lift. Take the groomed ski run to the left to the intersection of Middle Rider Road on the left and Black Moon Road on the right. Walk 50 yards back to Hoos Views!
Essentials:
- Bedrooms: 5
- Sleeps: 12
- Bath/Shower: 4 bathrooms
- Dogs: No
- Linen & towels provided
Facilities:
- Walk to Slopes
- Four-Wheel Drive Required – Winter
- Luxury
- Mountain View
- Fireplace
- Game Room
- Washer/Dryer
- Flat Screen TV
- Fully Equipped Kitchen
- Dishwasher
Features:
- WiFi Internet
- Hot Tub
- Outdoor Grill
- Cable or Satellite TV
- Garage
- Patio / Deck
- Smoking: Not Allowed
- Children: Welcome
Contact us for more details:
| 1 954 564 6722 | |
| info@alpineadventures.net |
Moonlight Mountain | 9 Happy Trails, Big Sky
Moonlight Basin
Moonlight Mountain | 9 Happy Trails
Pristine 3-bedroom Mountain Home with convenient ski access and private Hot tub
This Moonlight Mountain Home (9 Happy Trails) is ideal for year-round getaways to Big Sky/Moonlight Basin terrain and Yellowstone National Park.
Please be advised, during both Early and Late Ski Season, ski access will be limited or unavailable from the home. Please check Big Sky Resort for ski lift closure details.
The home is located in the Cowboy Heaven area of Moonlight Basin with convenient ski access to all of Big Sky runs. The home is an ideal choice for family and friends, with 3 spacious bedrooms, 4.5 bathrooms, plus a loft with pullout bed and full bathroom. Primary bedroom has a luxurious jetted tub and a separate dual-headed shower room, as well as a gas fireplace and TV/DVR. The second bedroom, also on the lower level, has a queen bed with en-suite bathroom with a shower. The third bedroom has a captain’s bunk with a twin over a queen and en-suite bath with a shower/bath combo. The Loft is a nice family space with big-screen TV and desk. There is seating for eight at the dining table as well as two seats at the side table and 3 stools at the kitchen counter. Just a few steps away is the living room which features a couch and three armchairs. The kitchen is located on the main floor and features updated appliances and granite countertops. For your convenience, the home is equipped with a laundry room and a one-car heated garage. In addition, guests have a private outdoor walkout to the lower level patio for easy access to the lower bedrooms and boot warmers.
In the summer there is a walkway from the lower level deck of the home that can be used to access Moonlight’s hiking and biking trail network. Madison base and the Six Shooter lift are a short walk down Happy Trails Drive to a groomed run across the street or an even easier 5-minute drive to Madison’s free parking lot. From the private hot tub, guests can also enjoy panoramic mountain views of Andesite, Lone Peak, and the Spanish Peaks range.
Summertime brings a beautiful, outdoor living area with a spacious deck, private hot tub, and of course spectacular views and easy access to hiking trails throughout the Big Sky terrain.
After a long day of exploring, guests can warm up by the wood-burning fireplace or enjoy the flat-screen TVs with DVD player and a central stereo system with Apple connections. Also located on the main level is a spacious deck with a gas grill, deck furniture, and a private hot tub. This is the perfect spot to relax and take in those famous Big Sky mountain views.
For your convenience, the home is equipped with a laundry room and a one-car garage. This home does not have air conditioning.
Essentials:
- Bedrooms: 3
- Sleeps: 9
- Bath/Shower: 4 bathrooms
- Dogs: No
- Linen & towels provided
Facilities:
- Walk to Slopes
- Four-Wheel Drive Required – Winter
- Luxury
- Mountain View
- Fireplace
- Washer/Dryer
- Flat Screen TV
- DVD Player
- Fully Equipped Kitchen
- Decked area with outdoor furniture
Features:
- WiFi Internet
- Hot Tub
- Outdoor Grill
- Cable or Satellite TV
- Garage
- Smoking: Not Allowed
- Children: Welcome
Contact us for more details:
| 1 954 564 6722 | |
| info@alpineadventures.net |
Big View Luxury Suite, Big Sky
Moonlight Basin
Latigo Lodge
Expansive, 6 bedroom, Ski-In/Ski-out, Lodge with Hot Tub, Home Theater and Gorgeous Views
The luxurious Latigo Lodge is complete with 6 bedrooms to comfortably accommodate all members of your group. In the winter months, enjoy direct ski-in/out access to Big Sky Resort, and in the summer, forge the trails at Yellowstone for an unforgettable adventure.
On the main level, you’ll find a luxurious, king-sized bed, along with a television, a large stone gas fireplace, and access to a private bath. Downstairs is a bedroom with a king-sized bed and a private bath. The second downstairs bedroom is perfect for the kids and features a Captain’s bunk, a television, and a private bathroom. There are two bedrooms upstairs, one with two twin beds and another with a queen. There is also a suite above the garage with a queen-sized bed, an attached family room with a gas fireplace and TV, and a private bathroom. The family room offers all the comforts of home, with a wood-burning fireplace and a home theater. Further relaxation is available in the private outdoor hot tub, and a gas grill offers the perfect opportunity for a summer barbecue at home. There is also a heat lamp located on the patio so you can take in the beautiful views in any season!
The Latigo Lodge provides two laundry rooms and a two-car garage. Please note that 4-wheel drive vehicles are necessary for winter rentals at this property.
For ski-in/ski-out access, start at the end of the driveway, and there will be a groomed run on the left. Ski down this run, behind the house, to the base of the Iron Horse Lift. At the top, go left and follow the signs for Fast Lane and the main Big Sky base area, or head right for the Madison Village base area. To get home from Swift Current Lift, ski past the Powder Seeker base on Jaywalk Run. Stay far left on the cat track, following the signs for Madison Village. After passing under the Challenger Lift, take a right onto Blue Moon. To get home from Iron Horse Lift, ski down Fast Lane and stay left at the fork, just before the Challenger Lift, onto Blue Moon. Ski past the first set of houses on the right, and take an immediate right after the last house. This groomed track will drop down onto Latigo Road, right at the end of the driveway.
Essentials:
- Bedrooms: 6
- Sleeps: 13
- Bath/Shower: 6 bathrooms
- Dogs: No
- Linen & towels provided
Facilities:
- Four-Wheel Drive Required – Winter
- Luxury
- Mountain View
- Fireplace
- Washer/Dryer
- Flat Screen TV
- Fully Equipped Kitchen
- Dishwasher
- Coffee Maker
- Games
Features:
- Ski In and Out
- WiFi Internet
- Hot Tub
- Outdoor Grill
- Cable or Satellite TV
- Garage
- Patio / Deck
- Smoking: Not Allowed
Contact us for more details:
| 1 954 564 6722 | |
| info@alpineadventures.net |
Big View Luxury Suite, Big Sky
Moonlight Basin
Big View Luxury Suite
Elegant 4 bedroom luxury Ski-in/Ski-out Suite with Private Hot Tub and Beautiful Views
Alpine Meadows Luxury Suites are unmatched in their spectacular panoramic views of the Big Sky area and luxurious finishings and décor. Relax by the fireplace and take in all the beautiful views for which Big Sky is famous! These luxury suites offer year-round fun for the whole family and redefine convenience with direct ski-in/ski-out access to Big Sky Resort.
The suite offers 4 bedrooms, each with luxurious private bathrooms, and an additional half bath. Three of the bedrooms are located downstairs, giving them access to the hot tub. One bedroom downstairs, as well as the upstairs bedroom, provide a king bed and a gas-burning fireplace for premium relaxation. The other downstairs bedrooms offer a queen bed and a twin over queen captain’s bunk with a twin trundle respectively.
For your entertainment when you’re not enjoying the beautiful slopes, the living room boasts a smart TV, DVD player, a Wii console, and an iPod dock for playing your favorite music throughout the suite. There is also a wood-burning fireplace for comfortable evening gatherings. A deck off the suite provides access to the hot tub as well as a gas grill. There is also a laundry room for your convenience.
For ski-in/ski-out access, start behind the unit to access the groomed run, Alpine Meadows (Green). Turn left onto Alpine Meadows (eventually Hideaway) as it merges into Natawista Run, and then Cinnabar Run. Stop at Madison Village Base Area for ski and snowboard lessons or continue to the base of the Derringer for beginner terrain and Six Shooter Lifts for access to the entire mountain. To get home from Iron Horse Lift or Six Shooter Lift, take Lazy Jack to the Cinnabar and Powder River intersection, and continue to the left to stay on Cinnabar. Follow this run and make a right onto Natawista Run, which guests will follow until they veer right onto Bootlegger Run and cross the ski bridge. Turn left onto Alpine Meadows and continue across the long ski bridge. Big View Luxury Suite will be in the second building on the left!
Essentials:
- Bedrooms: 4
- Sleeps: 10
- Bath/Shower: 4 bathrooms
- Dogs: No
- Linen & towels provided
Facilities:
- Four-Wheel Drive Required – Winter
- Luxury
- Mountain View
- Fireplace
- Washer/Dryer
- Flat Screen TV
- Fully Equipped Kitchen
- Dishwasher
- Coffee Maker
- Family
Features:
- Ski In and Out
- WiFi Internet
- Hot Tub
- Outdoor Grill
- Cable or Satellite TV
- Patio / Deck
- Smoking: Not Allowed
- Pets Not Allowed
Contact us for more details:
| 1 954 564 6722 | |
| info@alpineadventures.net |
Alpine Meadows Chalet 2 Silver Star, Big Sky
Moonlight Basin
Alpine Meadows Chalet 2 Silver Star
Impeccable 3 bedroom Ski-in/Ski-out chalet with hot tub and mountain views
This impeccably decorated ski-in, ski-out Moonlight Basin chalet boasts spectacular views of the Spanish Peaks, along with 3 bedrooms and 4.5 baths. The home is located 5 minutes from the Mountain Village, 10 minutes from the Big Sky Town Center, and Yellowstone National Park is just a short drive away.
The open-plan living area located on the main-level is perfect for gathering together at the end of a busy day on the slopes. Avid cooks will appreciate the well-equipped kitchen, with its granite counter-tops, stainless steel appliances, wine cooler, and a chef’s range and oven. Guests can enjoy their meals at the breakfast bar with seating for two, or at the dining table which seats six.
The dining area flows seamlessly into the living room, replete with a stone stacked wood burning fireplace, 42” flat-screen TV, and plenty of seating—including a cozy leather couch and chair with ottoman. This room boasts an abundance of windows, which feature impressive panoramic mountain vistas.
There is an expansive elevated deck located just off the living area, with a hot tub, gas grill and several Adirondack chairs—making it the perfect place to bask in the sun.
The primary bedroom is located on the main level of the home. It features a king bed, an en-suite bath, a gas fireplace, flat-screen TV, as well as its own balcony. There are an additional two bedrooms on the lower level—one with a king bed and the other with two twin beds. Both bedrooms have their own en-suite baths. There home’s loft is ideal for children and has a queen bed, a twin bed with trundle, as well as an en-suite bath.
There is a laundry room on the lower level, as well as a ski room on the main level, and room for one car in the garage.
Essentials:
- Bedrooms: 3
- Sleeps: 10
- Bath/Shower: 4 bathrooms
- Dogs: No
- Linen & towels provided
Facilities:
- Four-Wheel Drive Required – Winter
- Luxury
- Mountain View
- Fireplace
- Washer/Dryer
- Fully Equipped Kitchen
- Decked area with outdoor furniture
- Dishwasher
- Coffee Maker
- Dining Area
Features:
- Ski In and Out
- WiFi Internet
- Hot Tub
- Outdoor Grill
- Cable or Satellite TV
- Free Parking
- Carbon monoxide detector
- Central Heating
Contact us for more details:
| 1 954 564 6722 | |
| info@alpineadventures.net |
2 bedroom condo with spa Silver Star at Park City
2 bedroom condo with spa Silver Star at Park City
Cozy mountain condo, Silver Star #1304, with private hot tub.
This 2 bedroom 1,400 square foot luxury condo offers amenities such as a gourmet kitchen with top-of-the-line appliances, beautiful mountain decor, spacious floor plan, and much more.
Silver Star at Park City
Ski in/out community – properties are located anywhere from 20 to 150 yards away from the Silver Star chairlift or private lift access by the cottages.
The ski-in ski-out community of Silver Star at Park City is located mid-mountain at Park City Mountain Resort, offering direct access to the slopes via the on-site Silver Star ski lift. Silver Star features a heated outdoor pool and hot tub, fitness center, on-site front desk and concierge staff, ski rental shop, Park City Mountain Resort lift ticket window, and on-site cafe. Park City’s complimentary bus service makes it easy to get to the base at Park City Mountain Resort for ski school as well as shopping, dining, and entertainment on Main Street. Guests can also take advantage of Resorts West’s complimentary shuttle service based on availability. With so much to offer, Silver Star has everything to provide an unforgettable Park City ski vacation. Main Street Park City is only a 5-minute drive away.
On-site cafe and rental shop, trail access, open-air plaza, heated swimming pool (open year-round), hot tub, fitness center, ski lockers, ticket window, and heated underground parking.
Private hot tub, gourmet kitchen with top-of-the-line appliances, gas fireplaces, washer & dryer, Satellite TV, air conditioning, BBQ grill, media room, Foosball table, heated 2-car garage.
Essentials:
- Bedrooms: 2
- Sleeps: 7
- Bath/Shower: 3 bathrooms
- Dogs: No
- Linen & towels provided
Facilities:
- Luxury
- Mountain View
- Fireplace – Gas
- Washer/Dryer
- Flat Screen TV
- Fully Equipped Kitchen
- Decked area with outdoor furniture
- Dishwasher
- Coffee Maker
- Dining Area
Features:
- Ski In and Out
- Concierge
- WiFi Internet
- Hot Tub
- Shared Outdoor Pool (heated)
- Onsite restaurant
- Onsite ski store
- Outdoor Grill
Contact us for more details:
| 1 954 564 6722 | |
| info@alpineadventures.net |
3 bedroom condo with spa Silver Star at Park City
3 bedroom condo with spa Silver Star at Park City
Ski Season Availability! Refined Condo, Silver Star #4201, with on-site chair lift
This 3-bedroom, 2,000-square-foot Park City condo features a gourmet kitchen, en-suite baths and Satellite TV.
Silver Star at Park City
Ski in/out community – properties are located anywhere from 20 to 150 yards away from the Silver Star chairlift or private lift access by the cottages.
The ski-in ski-out community of Silver Star at Park City is located mid-mountain at Park City Mountain Resort, offering direct access to the slopes via the on-site Silver Star ski lift. Silver Star features a heated outdoor pool and hot tub, fitness center, on-site front desk and concierge staff, ski rental shop, Park City Mountain Resort lift ticket window, and on-site cafe. Park City’s complimentary bus service makes it easy to get to the base at Park City Mountain Resort for ski school as well as shopping, dining, and entertainment on Main Street. Guests can also take advantage of Resorts West’s complimentary shuttle service based on availability. With so much to offer, Silver Star has everything to provide an unforgettable Park City ski vacation. Main Street Park City is only a 5-minute drive away.
On-site cafe and rental shop, trail access, open-air plaza, heated swimming pool (open year-round), hot tub, fitness center, ski lockers, ticket window, and heated underground parking.
Private hot tub, gourmet kitchen with top-of-the-line appliances, gas fireplaces, washer & dryer, Satellite TV, air conditioning, BBQ grill, media room, Foosball table, heated 2-car garage.
Essentials:
- Bedrooms: 3
- Sleeps: 8
- Bath/Shower: 4 bathrooms
- Dogs: No
- Linen & towels provided
Facilities:
- Luxury
- Fireplace – Gas
- Washer/Dryer
- Fully Equipped Kitchen
- Decked area with outdoor furniture
- Dishwasher
- Coffee Maker
- Dining Area
- Fireplace
- Ice Maker
Features:
- Ski In and Out
- Concierge
- WiFi Internet
- Hot Tub
- Shared Outdoor Pool (heated)
- Onsite restaurant
- Onsite ski store
- Outdoor Grill
Contact us for more details:
| 1 954 564 6722 | |
| info@alpineadventures.net |
4 bedroom condo 3301 with spa Silver Star at Park City
4 bedroom cottage 47 with spa Silver Star at Park City
Ski Season Availability! Slope-side Cottage, Silver Star #47, with Mountain Views.
This 4-bedroom, 4,000-square-foot cottage offers the privacy of a home with the amenities of a lodge. Such amenities include a ski locker room, heated outdoor pool, fitness center, on-site front desk, and concierge staff.
Silver Star at Park City
Ski in/out community – properties are located anywhere from 20 to 150 yards away from the Silver Star chairlift or private lift access by the cottages.
The ski-in ski-out community of Silver Star at Park City is located mid-mountain at Park City Mountain Resort, offering direct access to the slopes via the on-site Silver Star ski lift. Silver Star features a heated outdoor pool and hot tub, fitness center, on-site front desk and concierge staff, ski rental shop, Park City Mountain Resort lift ticket window, and on-site cafe. Park City’s complimentary bus service makes it easy to get to the base at Park City Mountain Resort for ski school as well as shopping, dining, and entertainment on Main Street. Guests can also take advantage of Resorts West’s complimentary shuttle service based on availability. With so much to offer, Silver Star has everything to provide an unforgettable Park City ski vacation. Main Street Park City is only a 5-minute drive away.
On-site cafe and rental shop, trail access, open-air plaza, heated swimming pool (open year-round), hot tub, fitness center, ski lockers, ticket window, and heated underground parking.
Private hot tub, gourmet kitchen with top-of-the-line appliances, gas fireplaces, washer & dryer, Satellite TV, air conditioning, BBQ grill, media room, Foosball table, heated 2-car garage.
Essentials:
- Bedrooms: 4
- Sleeps: 10
- Bath/Shower: 5 bathrooms
- Dogs: No
- Linen & towels provided
Facilities:
- Luxury
- Fireplace – Gas
- Washer/Dryer
- Flat Screen TV
- Fully Equipped Kitchen
- Decked area with outdoor furniture
- Dishwasher
- Coffee Maker
- Dining Area
- Fireplace
Features:
- Ski In and Out
- Concierge
- WiFi Internet
- Hot Tub
- Shared Outdoor Pool (heated)
- Onsite restaurant
- Onsite ski store
- Outdoor Grill
Contact us for more details:
| 1 954 564 6722 | |
| info@alpineadventures.net |
4 bedroom cottage 47 with spa Silver Star at Park City
4 bedroom cottage 47 with spa Silver Star at Park City
Ski Season Availability! Slope-side Cottage, Silver Star #47, with Mountain Views.
This 4-bedroom, 4,000-square-foot cottage offers the privacy of a home with the amenities of a lodge. Such amenities include a ski locker room, heated outdoor pool, fitness center, on-site front desk, and concierge staff.
Silver Star at Park City
Ski in/out community – properties are located anywhere from 20 to 150 yards away from the Silver Star chairlift or private lift access by the cottages.
The ski-in ski-out community of Silver Star at Park City is located mid-mountain at Park City Mountain Resort, offering direct access to the slopes via the on-site Silver Star ski lift. Silver Star features a heated outdoor pool and hot tub, fitness center, on-site front desk and concierge staff, ski rental shop, Park City Mountain Resort lift ticket window, and on-site cafe. Park City’s complimentary bus service makes it easy to get to the base at Park City Mountain Resort for ski school as well as shopping, dining, and entertainment on Main Street. Guests can also take advantage of Resorts West’s complimentary shuttle service based on availability. With so much to offer, Silver Star has everything to provide an unforgettable Park City ski vacation. Main Street Park City is only a 5-minute drive away.
On-site cafe and rental shop, trail access, open-air plaza, heated swimming pool (open year-round), hot tub, fitness center, ski lockers, ticket window, and heated underground parking.
Private hot tub, gourmet kitchen with top-of-the-line appliances, gas fireplaces, washer & dryer, Satellite TV, air conditioning, BBQ grill, media room, Foosball table, heated 2-car garage.
Essentials:
- Bedrooms: 4
- Sleeps: 16
- Bath/Shower: 5 bathrooms
- Dogs: No
- Linen & towels provided
Facilities:
- Luxury
- Fireplace – Gas
- Washer/Dryer
- Flat Screen TV
- Fully Equipped Kitchen
- Decked area with outdoor furniture
- Dishwasher
- Coffee Maker
- Dining Area
- Fireplace
Features:
- Ski In and Out
- Concierge
- WiFi Internet
- Hot Tub
- Shared Outdoor Pool (heated)
- Onsite restaurant
- Onsite ski store
- Elevator
Contact us for more details:
| 1 954 564 6722 | |
| info@alpineadventures.net |
Silver Star 5 bedroom cottage 44
5 bedroom cottage 44 with spa Silver Star at Park City
This 5-bedroom, 4,200 square foot cottage offers a gourmet kitchen with top-of-the-line appliances, beautiful mountain décor, a spacious floor plan, heated underground parking space, vaulted ceilings, and a private hot tub.
Trendy Cottage, Silver Star #44, with funicular slopes.
Silver Star at Park City
Ski in/out community – properties are located anywhere from 20 to 150 yards away from the Silver Star chairlift or private lift access by the cottages.
The ski-in ski-out community of Silver Star at Park City is located mid-mountain at Park City Mountain Resort, offering direct access to the slopes via the on-site Silver Star ski lift. Silver Star features a heated outdoor pool and hot tub, fitness center, on-site front desk and concierge staff, ski rental shop, Park City Mountain Resort lift ticket window, and on-site cafe. Park City’s complimentary bus service makes it easy to get to the base at Park City Mountain Resort for ski school as well as shopping, dining, and entertainment on Main Street. Guests can also take advantage of Resorts West’s complimentary shuttle service based on availability. With so much to offer, Silver Star has everything to provide an unforgettable Park City ski vacation. Main Street Park City is only a 5-minute drive away.
On-site cafe and rental shop, trail access, open-air plaza, heated swimming pool (open year-round), hot tub, fitness center, ski lockers, ticket window, and heated underground parking.
Private hot tub, gourmet kitchen with top-of-the-line appliances, gas fireplaces, washer & dryer, Satellite TV, air conditioning, BBQ grill, media room, Foosball table, heated 2-car garage.
Essentials:
- Bedrooms: 5
- Sleeps: 14
- Bath/Shower: 6 bathrooms
- Dogs: No
- Linen & towels provided
Facilities:
- Luxury
- Fireplace – Gas
- Washer/Dryer
- Flat Screen TV
- Fully Equipped Kitchen
- Decked area with outdoor furniture
- Dishwasher
- Coffee Maker
- Dining Area
- Fireplace
Features:
- Ski In and Out
- Concierge
- WiFi Internet
- Hot Tub
- Shared Outdoor Pool (heated)
- Onsite restaurant
- Onsite ski store
- Outdoor Grill
Contact us for more details:
| 1 954 564 6722 | |
| info@alpineadventures.net |
Silver Star 6 bedroom cottage 04
6 bedroom cottage 04 with spa Silver Star at Park City
This stand-alone 4,200 square foot 6-bedroom cottage offers a gourmet kitchen with top-of-the-line appliances, beautiful mountain décor, a spacious floor plan, heated underground parking space, vaulted ceilings, and a private hot tub.
Beautiful Ski Chalet, Silver Star #04, with a private hot tub.
Silver Star at Park City
Ski in/out community – properties are located anywhere from 20 to 150 yards away from the Silver Star chairlift or private lift access by the cottages.
The ski-in ski-out community of Silver Star at Park City is located mid-mountain at Park City Mountain Resort, offering direct access to the slopes via the on-site Silver Star ski lift. Silver Star features a heated outdoor pool and hot tub, fitness center, on-site front desk and concierge staff, ski rental shop, Park City Mountain Resort lift ticket window, and on-site cafe. Park City’s complimentary bus service makes it easy to get to the base at Park City Mountain Resort for ski school as well as shopping, dining, and entertainment on Main Street. Guests can also take advantage of Resorts West’s complimentary shuttle service based on availability. With so much to offer, Silver Star has everything to provide an unforgettable Park City ski vacation. Main Street Park City is only a 5-minute drive away.
On-site cafe and rental shop, trail access, open-air plaza, heated swimming pool (open year-round), hot tub, fitness center, ski lockers, ticket window, and heated underground parking.
Private hot tub, gourmet kitchen with top-of-the-line appliances, gas fireplaces, washer & dryer, Satellite TV, air conditioning, BBQ grill, media room, Foosball table, heated 2-car garage.
Essentials:
- Bedrooms: 6
- Sleeps: 19
- Bath/Shower: 6 bathrooms
- Dogs: No
- Linen & towels provided
Facilities:
- Luxury
- Fireplace – Gas
- Washer/Dryer
- Fully Equipped Kitchen
- Dishwasher
- Coffee Maker
- Dining Area
- Fireplace
- Ice Maker
- Hair Dryer
Features:
- Ski In and Out
- Concierge
- WiFi Internet
- Hot Tub
- Shared Outdoor Pool (heated)
- Onsite restaurant
- Onsite ski store
- Outdoor Grill
Contact us for more details:
| 1 954 564 6722 | |
| info@alpineadventures.net |
The Pearl of Park City
The Pearl of Park City, Park City Mountain Resort
The Pearl of Park City is a posh 8-bedroom, 9-bathroom home in the heart of historic Old Town Park City. This spectacular 3-story vacation home offers roughly 5,500 square feet of living space and ample room to sleep 16. Perfectly situated between Deer Valley and Main Street, guests will love quick access to the slopes, hiking/biking trails, and local shops and restaurants.
Upon entering the main floor of this exquisite mountain home, guests are welcomed by the warmth and beauty of dark wood flooring, along with a stone accent wall featuring a mounted TV and fireplace. Host loved ones in the living area with a large leather sectional and a small work area. Behind the sofa lies a wet bar ready for hosting happy hours or après ski drinks. Enjoy meals in the adjacent dining area with a traditional table that seats 10. Plus, a round table with 4 chairs provides additional seating in the living room. The French doors off the dining area lead to an outside furnished deck with gorgeous mountainscapes. The thoughtfully designed kitchen features an expansive island bordering the 4-stool breakfast bar and commercial-grade appliances. This level also offers 2 bedrooms—1 primary bedroom with its own fireplace and 1 guest bedroom with a versatile bathroom that provides an ADA-compliant shower with built-in seating for maximum comfort. There’s also private ski storage with lockers for added convenience.
Essentials:
- Bedrooms: 8
- Sleeps: 16
- Bath/Shower: 9 bathrooms
- Dogs: No
- Linen & towels provided
Facilities:
- Luxury
- Mountain View
- Free Wi-Fi
- Decked area with outdoor furniture
- Fireplace – Gas
- Fireplace – Wood
- Washer/Dryer
- Flat Screen TV
- Fully Equipped Kitchen
- Dishwasher
Features:
- Shuttle to Slopes
- Concierge
- Hot Tub
- Outdoor Grill
- Garage
- Balcony
- Barbecue
- Cable or Satellite TV
Contact us for more details:
| 1 954 564 6722 | |
| info@alpineadventures.net |
Kings Crown 103, Park City Mountain Resort
Kings Crown 103, Park City Mountain Resort
Kings Crown #103 is a gorgeous 5-bedroom, 5-bathroom Park City condo with ski-in/ski-out access, an elevator, a private hot tub, and postcard-worthy views of the mountains from a spacious private deck with a fire pit. This 3-story condo sleeps 10 in luxurious comfort.
Guests enjoy garage parking and entry to Kings Crown #130 through a hallway with space to stow coats and gear. Guests may take a private elevator or the stairs to the upper floors.
A nook at the stair landing holds a dining table that seats 6-8 guests with bench seating.
An open living, dining, and kitchen area on the second floor is decorated in pale shades of gray, light maple, and ivory echo the colors of the mountain peaks seen through a series of large picture windows in the living area. An open chef’s kitchen has premium appliances, a double gas range, a warming tray, and a dine-in island that seats 5. The picturesque living area has a cozy gas fireplace and TV surrounded by sofas and armchairs that enjoy views of the mountain peaks. Retire after a long day to either of the 2 guest bedrooms with king beds just off the living area, and one enjoys a private balcony with beautiful views.
An inviting primary bedroom on the third floor features a gas fireplace, a private bathroom with a soaking tub and separate shower, and sliding glass doors that open to a hot tub with striking views—the perfect spot to unwind after a day shredding the slopes. A second guest bedroom has a king bed.
A rooftop deck features a fire pit and jaw-dropping views of the streetscape and mountains beyond.
Essentials:
- Bedrooms: 5
- Sleeps: 12
- Bath/Shower: 7 bathrooms
- Dogs: No
- Linen & towels provided
Facilities:
- Luxury
- Mountain View
- Fire Pit
- Free Wi-Fi
- Fireplace – Gas
- Coffee Maker
- Washer/Dryer
- Fitness Room
- Flat Screen TV
- Fully Equipped Kitchen
Features:
- Ski In and Out
- Concierge
- Hot Tub
- Outdoor Grill
- Cable or Satellite TV
- Communal Pool
- Air Conditioning
- Balcony
Contact us for more details:
| 1 954 564 6722 | |
| info@alpineadventures.net |
Kings Crown 201B, Park City Mountain Resort
Kings Crown 201B, Park City Mountain Resort
2-bedroom new modern slopeside condo at Park City Mountain Resort base area
This ultra-modern condo lies in Kings Crown, a newly developed community steps from the base of Park City Mountain Resort.
Ideal for guests who want the privacy of a residence with resort-style amenities, Kings Crown includes access to ski lockers, a fitness center, and multiple outdoor lounge areas. Gather with friends around the community fire pit, or take in mountain views from the roof deck hot tub.
Number 201B overlooks the mountains through walls of glass and a spacious, West-facing deck featuring a private hot tub. In an open-concept living area, a sectional sofa and club chairs frame a large-screen SmartTV and box-style fireplace, evoking an alpine chic lodge.
Steps away, an 8-seat formal dining table invites sit-down meals, with four additional seats at a conveniently lowered breakfast bar. Take advantage of top-of-the-line appliances to craft home-cooked meals, or simply enjoy the wine fridge. With the world-class restaurants of Main Street Park City less than 5 minutes away, you’ll have plenty of dining options.
Essentials:
- Bedrooms: 2
- Sleeps: 10
- Bath/Shower: 2 bathrooms
- Dogs: No
- Linen & towels provided
Facilities:
- Luxury
- Mountain View
- Free Wi-Fi
- Fireplace – Gas
- Washer/Dryer
- Flat Screen TV
- Fully Equipped Kitchen
- Dishwasher
- Coffee Maker
- DVD Player
Features:
- Ski In and Out
- Concierge
- Hot Tub
- Shared Outdoor Pool (heated)
- Outdoor Grill
- Air Conditioning
- Garage
- Outdoor Balcony
Contact us for more details:
| 1 954 564 6722 | |
| info@alpineadventures.net |
Park Haus, Park City Mountain Resort
Park Haus, Park City Mountain Resort
4-bedroom condo on Main Street, walking distance to Town Lift
Park Haus, is a spacious and harmonious luxury condo in a coveted Historic Main Street location. Its balconies and penthouse deck provide panoramic views of the charming old-west storefronts and the dramatic mountain backdrop. Summer or winter, you step out of this seductive property and enjoy one of Park City’s fabulous festivals, events, or outdoor activities.
This attractive condo comfortably accommodates 11 guests with its 4 bedrooms and central, open living space. Living, kitchen, and dining areas blend into each other, perfect for gatherings or claiming your personal space to relax. The living room furnishings are a balanced mix of style and function with clean lines and natural textures. Ample seating means guests can curl up next to the fireplace on the sprawling sectional after a long day on the slopes or comfortably lounge and converse during a catered social gathering.
The dining and kitchen areas are designed for entertaining or preparing favorite meals for the family. The gourmet, oversized kitchen features stainless steel appliances gorgeous granite countertops, and a central island. The wall-mounted flat-screen television in the kitchen ensures you won’t miss a minute of the big game while preparing dinner. The island seats four and a few steps away is the formal dining area with seating for up to 8.
Expect a good night’s rest for all in one of the four bedrooms, which are thoughtfully located for privacy, each with its own adjacent bathroom. The primary bedroom has a king bed, private balcony, gas fireplace, flat screen TV, walk-in closet, and en suite bathroom. The guest primary also has a king bed, walk-in closet, flat screen TV, and en suite bathroom. The third bedroom has a queen bed, flat screen TV, and en suite bathroom. The fourth guest room is a modish bunk room with a trundle, flat screen TV, and bathroom it shares with the cinema room.
The stylish home theatre is the perfect place to watch movies with convertible leather seating for up to 8 people that also converts into a queen-size sleeper sofa. Overlooking Main Street, the shared penthouse rooftop deck is an incredible space to entertain or take in the best of Park City. The views and people-watching are some of the best in town. Everything has been considered—hot tubs, a gourmet gas barbecue, food prep areas, elevated fire pits, and plenty of attractive and comfortable lounge furniture.
Historic Main Street is a vibrant center with 250 shops, award-winning restaurants, bars, museums, theatres, and the Town Lift to Park City Mountain Resorts. Deer Valley’s Snow Park base is a mile away.
Paid parking is available nearby at the Marriott Summit Watch garage, located at 780 Main St. Alternatively, free parking is currently offered at the Sandridge Lot, located at 100-250 Sandridge Ave Parking. (Please note, that this lot is further from the home and may be full at times.)
Essentials:
- Bedrooms: 4
- Sleeps: 11
- Bath/Shower: 4 bathrooms
- Dogs: No
- Linen & towels provided
Facilities:
- Walk to Slopes
- Luxury
- Fireplace – Gas
- Washer/Dryer
- Flat Screen TV
- Fully Equipped Kitchen
- Fire Pit
- Fireplace
- DVD Player
- Dining Area
Features:
- Concierge
- WiFi Internet
- Shared Hot Tub
- Air Conditioning
- Home Theater
- Garage
- Balcony
- Hot Tub
Contact us for more details:
| 1 954 564 6722 | |
| info@alpineadventures.net |
Woodside Villa, Park City Mountain Resort
Woodside Villa, Park City Mountain Resort
5-bedroom home (50-yard walk to ski access)
This stunning Old Town home infuses elements of Park City’s mining history with modern architecture, featuring hardwood floors and beams, vaulted ceilings, and custom lighting. Just steps from Park City’s Town Lift, this home also offers easy access to the shopping, dining, and live entertainment of Main Street.
Gas fireplaces, large-screen plasma TVs, and a private hot tub welcome guests after a day on the slopes. Each bedroom boasts a private bath and unique amenities, from a wet bar to a two-way fireplace. Experience the ultimate in luxury and convenience with this finely appointed 4,500-square-foot ski home.
Spectacularly designed with LiteTouch custom lighting, hardwood floors, and vaulted ceilings, this finely appointed home offers a private hot tub, gas fireplaces, and large-screen plasma TVs throughout. Experience the ultimate in luxury and convenience with this exceptional Old Town ski home.
During the Sundance Film Festival, this home requires a security deposit.
For ski-in/ski-out access in the winter, use the Town Lift. Exit the main floor onto Woodside Avenue and take a left onto 8th Street leading to Park Avenue. Cross the street and take the stairs to the other side of the bridge until you reach Town Lift Plaza and the ticket office. To get home from the top of Payday Express, take Payday Run (Blue) to Quit ‘N Time Run (Blue), which leads to the base of Town Lift. From the base, take the stairs back across the bridge to Park Avenue leading to 8th Street. (Careful, it’s steep!) Walk up 8th Street and turn right onto Woodside Avenue—Woodside Villa is on the right.
Essentials:
- Bedrooms: 5
- Sleeps: 12
- Bath/Shower: 6 bathrooms
- Dogs: No
- Linen & towels provided
Facilities:
- Walk to Slopes
- Luxury
- Fireplace – Gas
- Washer/Dryer
- Flat Screen TV
- Fully Equipped Kitchen
- Dishwasher
- Coffee Maker
- Dining Area
- Fireplace
Features:
- Concierge
- WiFi Internet
- Hot Tub
- Elevator
- Outdoor Grill
- Air Conditioning
- Parking Facilities On-Site
- Television
Contact us for more details:
| 1 954 564 6722 | |
| info@alpineadventures.net |
Hideaway Cabin, Breckenridge
Hideaway Cabin, Breckenridge
2 bedroom rustic and pet-friendly cabin with a hot tub, pool table, and mountain views
“Hideaway Cabin” is the quintessential Breckenridge mountain getaway. With 2 bedrooms + loft, 3 bathrooms, a pool table, and indescribable Mt. Quandary vistas, you’ll have everything you need in this beautiful log cabin retreat.
Rustic-chic furnishings and a large stone fireplace give guests a warm welcome to the living area. The open kitchen and dining room create a perfect place for everyone to gather for meals or late-night board games with their favorite snacks and drinks. The kitchen is wonderfully equipped with ample counter space, a gas range, and everything else needed to make that perfect comfort-food meal.
The loft area features a luxurious full-over-full bunk bed and a shared bathroom with a shower. The beautiful pool table is also located in this area and sits ready for some friendly family competition.
The bright and airy primary suite on the second floor showcases high, vaulted ceilings, a mounted flat-screen television, and an en-suite bathroom with a shower/tub combo. Guests in this room can also enjoy beautiful views from the sliding glass doors and access their private balcony for a breath of fresh mountain air. The final bedroom in this incredible home is on the first floor and offers a king bed, a twin-over-full bunk bed, and a shared bathroom with a shower/tub combo.
Outside, guests can enjoy the unparalleled views from the expansive deck, or warm up in the sheltered hot tub. This incredible mountain home sits at 10,250 feet, perched above downtown Breckenridge. Discover the beautiful scenery on the short, 4-mile drive into town, and experience the best local dining and shopping spots Breck has to offer. The epic skiing at Breckenridge Resort promises to exercise the muscles and leave you with memories to last a lifetime. Plan your next Breckenridge getaway to “Hideaway Cabin” and let the peaceful surroundings take your cares away.
There is parking for 3 vehicles in the driveway. Please be advised the garage is unavailable for use. You will need an all-wheel or 4-wheel drive to access the home during the winter as the driveway is steep.
Hideaway Cabin Essentials:
- Bedrooms: 2
- Sleeps: 6
- Bath/Shower: 3 bathrooms
- Dogs: Yes, for an additional fee
- Linen & towels provided
Hideaway Cabin Facilities:
- Four-Wheel Drive Required – Winter
- Fireplace – Wood
- Washer/Dryer
- Flat Screen TV
- Game Room
- Fully Equipped Kitchen
- Coffee Maker
- Dishwasher
- Dining Area
- Hair DryerSite
- Smoking: Not Allowed
Hideaway Cabin Features:
- WiFi Internet
- Pool Table
- Ping Pong Table
- Outdoor Grill
- Cable or Satellite TV
- Patio / Deck
- Parking Facilities On-Site
- Smoking: Not Allowed
Contact us for more details:
| 1 954 564 6722 | |
| info@alpineadventures.net |
Aspen Meadow Lodge, Breckenridge
Aspen Meadow Lodge, Breckenridge
Spacious 5-bedroom mountain home with a pool table and private hot tub
Classic cabin elements and modern, elegant finishes make this Aspen Meadow Lodge the quintessential property for your next Breckenridge getaway! This immaculate home sits on 2 acres, is surrounded by Aspen and Pine trees, and features 5 bedrooms, 4 bathrooms, and incredible accommodations for 14 guests.
Spacious interiors offer plenty of space for everyone. The main living area is found on the second level and features dramatic, vaulted ceilings and an expansive, open floor plan. Guests can sink down into the luxurious leather chairs and sofa, catch a favorite family movie on the large, mounted flat-screen television, or warm up in front of the gas fireplace. The updated kitchen features gorgeous dark counter tops, ample cabinet space, a bright subway tile back-splash, and modern open shelving. Three seats at the breakfast bar offer a place for mingling with the family chef during meal prep. An adjacent dining area offers lots of seating and is illuminated with the glow of a beautiful antler chandelier. Also on this main level is the incredible primary suite, which showcases high, vaulted ceilings, an elegant king bed, and a spacious and private en suite bathroom with a shower, a soaking tub, and a dual-sink vanity. The other bedroom on this level is a beautiful queen-bed guest room and shared bathroom with a shower/tub combo.
Down on the first floor is a spacious secondary living area offering plush furnishings, a large flat-screen television, a wood-burning fireplace, and a beautiful pool table—a perfect area for indoor fun! This level also offers three gorgeous bedrooms. The first two guest rooms feature plush queen beds, flat-screen televisions, and a shared bathroom with a glass-front shower. The third bedroom on this level is a spacious bunk room, which offers two sets of twin-over-queen bunk beds, two trundle beds, and a private bathroom with a shower.
Guests can enjoy additional lounging space in the third-floor loft area, which offers a skylight, leather furniture with gorgeous upholstered cushions, and a spacious coffee table perfect for a board game. Lots of outdoor space gives guests plenty of room to enjoy the unparalleled natural beauty surrounding this home. After a long day of skiing, guests can relax in the hot tub and soak in the scenic views or explore the refreshing outdoors. Guests can also enjoy the grill and outdoor gas fire pit on the deck off the second-floor living room.
This home has all of the modern luxury and rustic comfort you dream of in a Breckenridge home. It’s time to plan your stay in the incredible Aspen Meadow Lodge.
Plenty of parking at this home, 2 vehicles can park in the garage and an additional 4 vehicles can park in the driveway.
Aspen Meadow Lodge Essentials:
- Bedrooms: 5
- Sleeps: 14
- Bath/Shower: 4 bathrooms
- Dogs: No
- Linen & towels provided
Aspen Meadow Lodge Facilities:
- Four-Wheel Drive Required – Winter
- Mountain View
- Fire Pit
- Fireplace – Gas
- Washer/Dryer
- Flat Screen TV
- Fully Equipped Kitchen
- Coffee Maker
- Dining Area
- Hair Dryer
Aspen Meadow Lodge Features:
- WiFi Internet
- Hot Tub
- Pool Table
- Outdoor Grill
- Cable or Satellite TV
- Parking Facilities On-Site
- Garage
- Patio / Deck
Contact us for more details:
| 1 954 564 6722 | |
| info@alpineadventures.net |
Peerless Haven, Breckenridge
Peerless Haven, Breckenridge
Spacious Alpine Lodge Near BreckConnect Gondola with and Mountain Views and a hot tub
This sprawling alpine lodge sits in a quiet neighborhood a mile from the BreckConnect Gondola and downtown Breckenridge. Nestled on woodland grounds with soaring evergreens, the 7-bedroom home overlooks the Tenmile mountain range from multiple private decks and picture windows.
Custom-built with stacked-stone and textured wood accent walls, exposed log beams, and vaulted tongue and groove ceilings, Peerless Haven combines the feeling of a classic alpine lodge with modern amenities, including stainless steel appliances, marble countertops, SmartTVs and a Hot Tub.
The multi-level home opens onto a sunny foyer with hardwood floors, bench seating and a modern chandelier.
On the main level, a two-story great room welcomes guests with a wall of windows, revealing a wrap-around deck and mountain views. Two full-length sofas and two club chairs comfortably seat large groups around the large-screen TV and gas fireplace.
Steps away, an open-concept dining area seats up to 8 guests with a view. Open the accordion sliding glass doors to enjoy meals with indoor/outdoor ambiance. Two seats at the breakfast bar provide room for additional guests or leisurely mornings over coffee.
Ideal for large groups, Peerless Haven comfortably sleeps up to 16 guests with seven spacious suites, each offering a private bathroom.
An extra powder room, ski lockers with boot warmers, ample equipment storage, and three sets of washers and dryers add convenience.
A lower-level family room features a pool table, wet bar, and lounge area with a large-screen TV and a modern box-style fireplace for apres-ski at home or a family movie night.
From this home’s convenient location, guests can walk to the BreckConnect Gondola midpoint and ride to the base of the Breckenridge Ski Resort or the activity on Main Street. On-site parking makes it easy to explore the surrounding area.
In the summer, explore nearby hiking and biking trails or book a tee time at Breckenridge Golf Club. However, if you choose to enjoy Breckenridge, this sprawling, group-friendly home has the space and amenities to enjoy a memorable vacation in the mountains.
Peerless Haven Essentials:
- Bedrooms: 7
- Sleeps: 16
- Bath/Shower: 7 bathrooms
- Dogs: No
- Linen & towels provided
Peerless Haven Facilities:
- Mountain View
- Flat Screen TV
- Fire Pit
- Decked area with outdoor furniture
- Luxury
- Fireplace
- Free Wi-Fi
- Fully Equipped Kitchen
- Coffee Maker
- Dining Area
Peerless Haven Features:
- Hot Tub
- Outdoor Grill
- Pool Table
- Pets Not Allowed
- Smoking: Not Allowed
- Children: Welcome
- Air Conditioning
- Balcony
Contact us for more details:
| 1 954 564 6722 | |
| info@alpineadventures.net |
Hoppre Haüs, Breckenridge
Hoppre Haüs, Breckenridge
5-bedroom modern mountain home with fire pit and Peak 10 views
A modern cabin with vaulted ceilings, rough-sawn beams, and cast-iron design accents, Hoppre Haüs combines the atmosphere of a Western lodge with modern decor to create a stylish retreat just 5 minutes from downtown Breckenridge.
Ideal for groups, the home sleeps up to 14 guests between five full bedrooms and a kid-friendly bunk room. Four of the five bedrooms have office desks coupled with great Wi-Fi.
On the main level, an open-concept layout creates a feeling of connection between guests, whether you’re making cocoa in the kitchen, warming up the fireplace in the great room, or playing a game of cards around the rustic dining table. A large-screen SmartTV, mounted above a stacked-stone fireplace, is visible from all three areas. You’ll find plenty of room to sprawl out on the comfy sectional sofa.
A wall of windows opens the great room to a furnished deck with spectacular West-facing sunsets. On blue-bird days or cool summer evenings, fire up the gas grill or enjoy a glass of wine around the fire pit.
For sit-down dinners, the formal dining area seats up to 10 guests, with 6 cushioned stools at the breakfast bar for larger groups. An additional table insert can be added to accommodate 14 guests in total. The gourmet kitchen features stainless steel appliances, rich hardwood cabinets, and all the amenities of the home, including a Keurig coffee maker.
Just off the living area is a loft with a treadmill, elliptical machine, and weights. After your workout, step onto the private balcony to recover with fresh air and mountain views. A spacious laundry room on the main level will keep you in fresh gear and toasty ski clothes.
Guests of the lower level have a large bathroom with dual sinks and a combination shower/bathtub.
The lower level also features a cozy entertainment room with a wrap-around leather sofa, gas fireplace, and large-screen TV. A 4-seat eat-in bar and a separate 4-seat high-top table create the feeling of a slopeside bar. A glass door opens this level to a covered patio.
Hoppre Haüs sits just outside downtown Breckenridge and 10 minutes from the base of Breckenridge Ski Resort. A two-car garage makes it easy to explore by car or you can walk one minute to the free ski and town Boreas shuttle stop.
Hoppre Haüs Essentials:
- Bedrooms: 5
- Sleeps: 14
- Bath/Shower: 4 bathrooms
- Dogs: No
- Linen & towels provided
Hoppre Haüs Facilities:
- Four-Wheel Drive Required – Winter
- Mountain View
- Fireplace – Gas
- Washer/Dryer
- Flat Screen TV
- Fully Equipped Kitchen
- Coffee Maker
- Dishwasher
- Dining Area
- Decked area with outdoor furniture
Hoppre Haüs Features:
- Shuttle to Slopes
- Air Conditioning
- Wi-Fi Internet
- Hot Tub
- Outdoor Grill
- Cable or Satellite TV
- Garage
- Smoking: Not Allowed
Contact us for more details:
| 1 954 564 6722 | |
| info@alpineadventures.net |
Chateau at Dyer Trail, Breckenridge
Chateau at Dyer Trail, Breckenridge
Luxury 5-bedroom mountain home with private hot tub
The Chateau at Dyer Trail is a 5-bedroom, 5-bathroom mountain view home that sleeps 10 in Summit County and is close to Breck’s Stepping into the home, guests will see a large, custom staircase built of pale, hewn logs and a living area with sweeping mountain views with a gorgeous, wood-burning fireplace.
The Chateau at Dyer Trail is filled with custom finishes and details and includes radiant floor heating and a SONOS sound system. A raised dining area has a formal dining table that seats 8 and opens to a U-shaped kitchen with a dine-in kitchen island, wraparound windows, and a 4-burner gas range. A comfortable living room off the kitchen and dining area has exposed ceiling beams a leather sofa and cushioned chairs, and is a perfect place to unwind with hot cocoa or a glass of wine before stepping outside to the attached balcony to admire wooded views. A guest bedroom near the kitchen has a queen bed with a shared bathroom that opens to the back deck and a hot tub that seats 6-8.
A staircase by the kitchen leads down to the home’s garden-level basement, where guests will find a cozy billiards room, a second living area with leather sofas and a 60” TV, and a guest bedroom with a full bed and a private bathroom.
Upstairs on the second floor are 2 guest bedrooms and an impressive primary bedroom. A guest bedroom with 2 twin beds shares a bathroom with a guest bedroom that has a queen bed and a dedicated workspace. At the opposite end of the hall is a primary bedroom with a vaulted ceiling and a private balcony that guests may find difficult to leave because it’s so pretty! A king bed enjoys mountain views and faces a sitting area with a gas fireplace. French doors open to a private balcony. The bedroom’s large walk-in closet features built-in shelving and leads to a spacious bathroom with a large soaking tub and a separate shower.
Guests will enjoy the ease of parking in the home’s 3-car garage. In the Winter, a 4-wheel drive is required to access the property. Peak 8, the heart of Breck Resort, is the closest base camp. Enjoy dining options, obtain rental equipment, or take a class at the ski and ride school! With its incredible details and fabulous location, Chateau at Dyer Trail will book quickly. Call Natural Retreats today to schedule your next vacation!
Chateau at Dyer Trail Essentials:
- Bedrooms: 5
- Sleeps: 10
- Bath/Shower: 5 bathrooms
- Dogs: No
- Linen & towels provided
Chateau at Dyer Trail Facilities:
- Four-Wheel Drive Required – Winter
- Mountain View
- Free Wi-Fi
- Fireplace – Wood
- Flat Screen TV
- Decked area with outdoor furniture
- Coffee Maker
- Washer/Dryer
- Fully Equipped Kitchen
- Dishwasher
Chateau at Dyer Trail Features:
- Hot Tub
- Pool Table
- Outdoor Grill
- Garage
- Smoking: Not Allowed
- Balcony
- Barbecue
- Cable or Satellite TV
Contact us for more details:
| 1 954 564 6722 | |
| info@alpineadventures.net |
Laudaverunt, Breckenridge
Laudaverunt, Breckenridge
5-bedroom modern mountain estate with covered deck and private hot tub
Five spacious suites, each with a private bathroom, comfortably accommodate up to 12 guests.
A custom-built lodge with panoramic mountain views, floor-to-ceiling windows, and multiple private decks, Laudaverunt is a home worthy of its name.
Set on woodland grounds, the 5-bedroom estate overlooks the Tenmile mountain range for a feeling of peace and tranquility just 4 minutes from Main Street Breckenridge and the BreckConnect Gondola.
**There is a 30-year-old age requirement to book this home**
Ideal for families, the home has two bunk rooms, a game room with billiards and shuffleboard, an outdoor fire pit, and a private hot tub.
Guests enter to find an open-concept living area with vaulted ceilings, exposed beams, and cast-iron accents, with mountain views through a wall of windows. Leather sofas and armchairs surround a gas fireplace and large-screen TV for a classic lodge ambiance. Two additional armchairs sit by the window, ideal for coffee with a view.
Steps away is a 10-seat dining table for sit-down meals, with four stools at the breakfast bar to accommodate larger groups.
Find inspiration for your inner chef in the fully equipped kitchen, or fire up the gas grill on the wrap-around deck, accessible from the living area. Seat up to 8 guests on the patio table, or enjoy a mug of cocoa by the outdoor fireplace.
Downstairs, a living room offers all-ages entertainment after a day in the mountains. Play a friendly game of pool or shuffleboard, grab a seat on the wrap-around recliner sofa for a movie on the large-screen TV, or have a drink at the wet bar. This level opens onto a sprawling patio with an 8-seat outdoor fire pit and private hot tub to rejuvenate tired muscles with a view of the mountains.
An extra full bathroom and powder room add convenience, while a full laundry room adds space for equipment storage.
A 2-car garage and spacious driveway allow for ample parking to easily explore the destination, from downtown Breckenridge to the base of Breckenridge Ski Resort, both less than 10 minutes away.
In the summer, enjoy the Breckenridge Golf Course, nearby hiking and biking trails, and horseback riding from Breckenridge Stables. However you choose to explore Breckenridge, Laudaverunt will welcome you home with a tranquil ambiance and unparalleled views.
Laudaverunt Essentials:
- Bedrooms: 5
- Sleeps: 12
- Bath/Shower: 5 bathrooms
- Dogs: No
- Linen & towels provided
Laudaverunt Facilities:
- Mountain View
- Flat Screen TV
- Luxury
- Free Wi-Fi
- Fire Pit
- Fireplace – Gas
- Game Room
- Private Entrance
- Washer/Dryer
- Coffee Maker
Laudaverunt Features:
- Pool Table
- Outdoor Grill
- Children: Welcome
- Pets Not Allowed
- Smoking: Not Allowed
- Garage
- Central Heating
- Oven
Contact us for more details:
| 1 954 564 6722 | |
| info@alpineadventures.net |
Where will your next adventure take you?
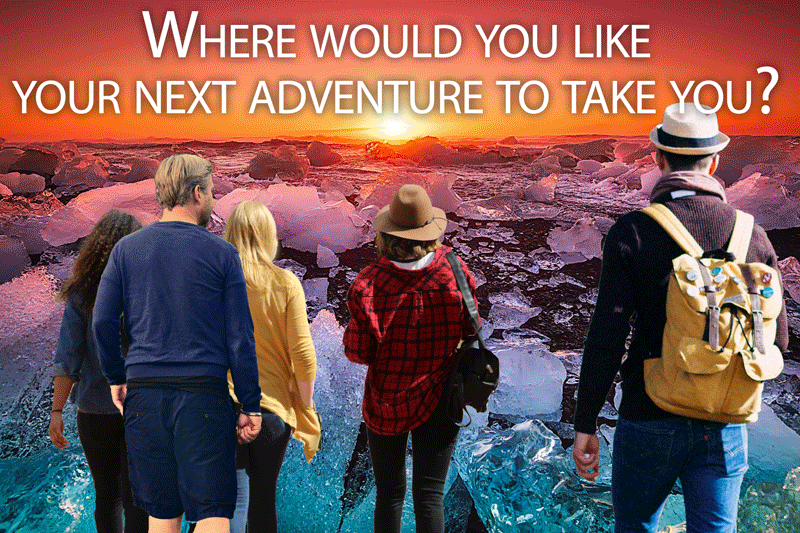
Currently Available Group Trips
Contact Us
1-800-755-1330
info@alpineadentures.net
Valle Nevado Ski Resort May Promotion
May Promotion
Valle Nevado Ski Resort
Hotel Puerta del Sol and Hotel Tres Puntas:
- June 23 – 30: 40% off, minimum 2 nights
- July 7 – 21: 20% off, minimum 3 nights
Terms: Discounts applied when paying 100% of the total reservation before May 31.
Subject to availability, and current rate levels.
Contact us
1-800-755-1330
info@alpineadentures.net
Hotel Puerta del Sol
The Hotel Puerta del Sol is a mid-range hotel perfect for families, friends, and couples. Rooms face north (ski terrain view) with outdoor terraces or south (resort view) with a bay window. For families, the hotel has rooms with connecting doors, “double-double” two-bedroom units, and a 2-story, loft-style room for 4 people. The hotel is centrally located and has direct access to the outdoor pool, as well as a Kids Zone, internet center, the Bar Puerta del Sol, and the Mirador del Plomo restaurant.
Services included in Hotel Puerta del Sol:
- Half board. From dinner on the day of check-in to breakfast on the day of check-out.
- Ski pass valid until the day before the check-out. If you check out before 10 am, a courtesy ticket will be offered for the day of departure
- Welcome drink
- Outdoor heated pool (restrictions and Covid protocol apply)
- Entertainment activities
- Children’s play area since 7 years old- Restrictions and protocols of use
- Access to Fitness Center & Spa (massage with cost w/ estrictions and protocols of use)
- Ski storage
- Wifi
Hotel Tres Puntas
The Hotel Tres Puntas offers affordable lodging for skiers and snowboarders, with rooms that can sleep 2 to 6 people comfortably. Younger skiers and snowboarders, budget travelers and families seeking an affordable option love Hotel Tres Puntas. The hotel has a great advantage being just a two-minute walk to the slopes. It offers the Pub Tres Puntas with nightly live music, and the contemporary, renovated Sur restaurant, with panoramic windows and views.
Services included in Hotel Tres Puntas:
- Half board. From dinner on the day of check-in to breakfast on the day of check-out
- Ski pass valid until the day before the check-out. If you check out before 10 am, a courtesy ticket will be offered for the day of departure
- Outdoor heated pool
- Daycare (between 3 and 7 years)
- Entertainment activities
- Children’s play area
- Access to Fitness Center and Spa (does not include massage)
- Ski storage
- Wifi
Mastercard Promotion
The Mastercard promotion (10% discount) is available for weeks that continue to have availability. Reservations must be booked through the agency portal and paid for using a Mastercard. Once booked, please email the reservations department requesting the 10% discount.
The promotion is subject to availability. A 30% payment is required within 3 days of booking, with the balance due one month before check-in. The offer is not combinable with other offers.
Hot New Lodging Package with Ikon Pass

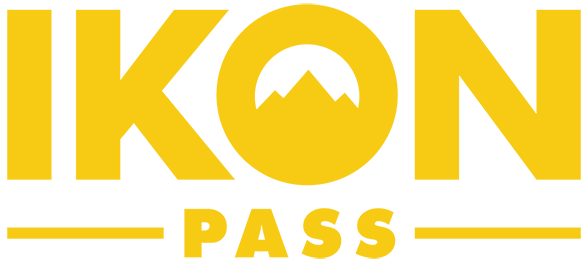
Ikon Passes for the upcoming 2023 – 2024 season are now on sale!
And at the lowest prices of the year too!
But we at Alpine adventures want to help you make your Ikon Pass purchases even easier, by offering to include an additional lodging promotional incentive when you package an Ikon Pass with your trip’s lodging component.
Alpine Adventures will include either $50 off your full package or a $50 Resort credit to be used during your trip at one of our preferred lodging partners; some of which are listed. One per booking, for every reservation that includes both lodging and Ikon Passes.
Valid between now and September 1, 2023.
Valid for Travel: December 1, 2023 – April 1, 2024.
Lodging MUST be included in the package to qualify; and only one gift card per reservation.
Please call us at 800-755-1330 or email us at info@alpineadventures.net for further details.
Call now and SAVE!
Properties Listed:
Hotel Jerome Aspen
The Little Nell
St. Regis Aspen
W Aspen and The Sky Residences
Viceroy Snowmass
Caldera House Jackson
Montage Deer Valley
The Goldener Hirsch – Auberge Deer Valley
St. Regis Deer Valley
Montage Big Sky
Grand Hotel Zermatterhof
Mont Cervin Palace Zermatt
CERVO Mountain Resort – Zermatt
Tennerhof Gourmet Hotel and Spa Kitzbuhel
Contact us for more details:
| 1 954 564 6722 | |
| info@alpineadventures.net |
Hot New Lodging Package with Epic Pass
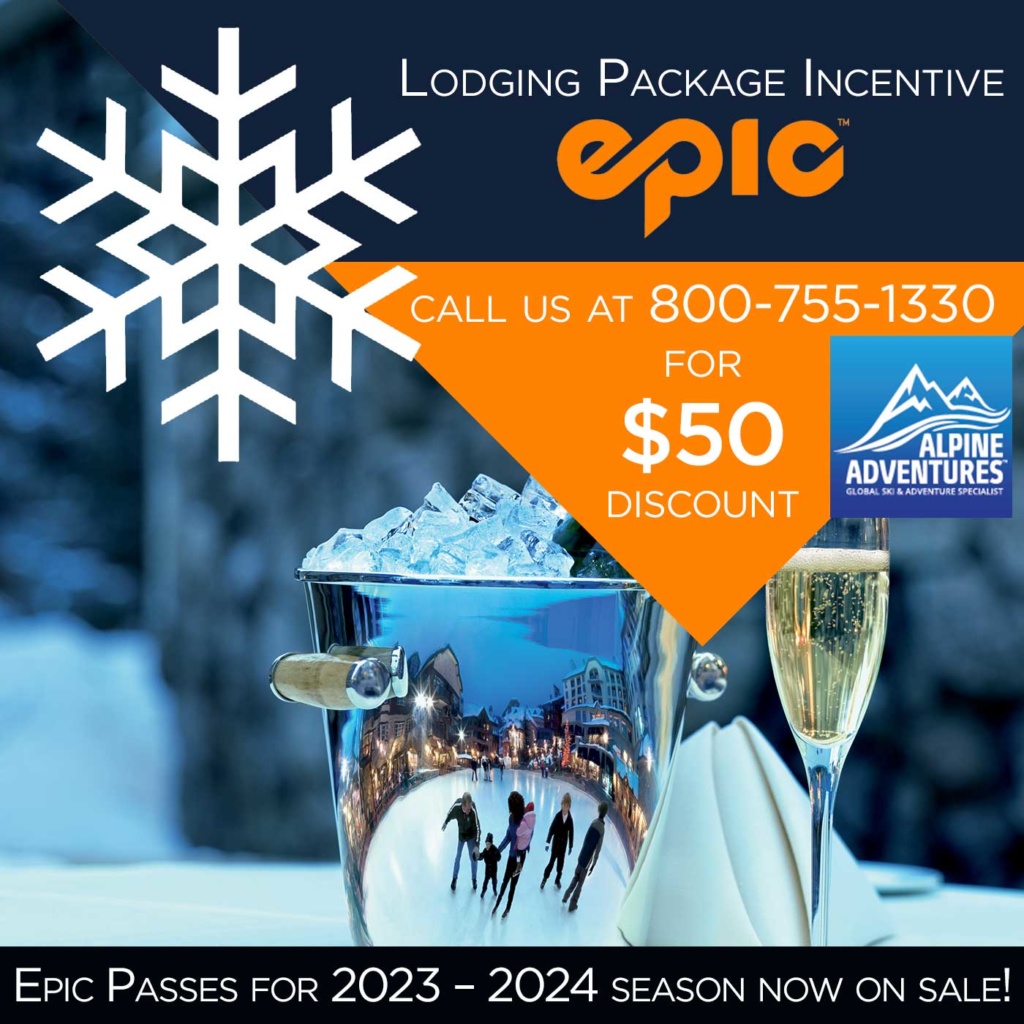
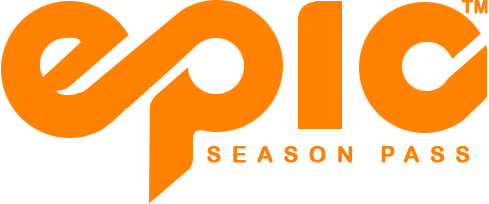
Book Now and Save with Alpine Adventures when you book a Select lodging package with two or more trip components, between now and September 1, 2023, we will include a $50 discount off your full package price. Lodging MUST be included in the package to qualify; and only one discount per reservation.
Please call us at 800-755-1330 or email us at info@alpineadventures.net for further details. And be sure to ask us about any possible additional lodging promotions we may have to offer to further sweeten the deal at some of our preferred lodging partners listed below.
Call now and SAVE!
Valid for Travel: 12/1/23 – 4/1/24
Black-out dates may apply to certain properties, resort destinations, or seasonal dates.
And the deals and savings continue! A friendly reminder from us at Alpine Adventures that Epic Passes for the upcoming 2023 – 2024 season are now on sale too! And at the LOWEST prices of the year!! Not sure how long these low, low prices will last; so booking NOW for savings has never been better!
Properties Listed:
The Arrabelle at Vail Square
Four Seasons Resort Vail
Grand Hyatt Vail
The Sebastian Vail
Park Hyatt Beaver Creek
The Ritz Carlton Bachelor Gulch
Pendry Park City
The Lodge at Blue Sky – Auberge Park City
Waldorf Astoria Park City
Inn at Lost Creek
Madeline Hotel and Residences
The Ritz Carlton Lake Tahoe
The Fairmont Chateau Whistler Blackcomb
Hotel Le K2 Palace Courchevel
Cheval Blanc Courchevel
Les Airelles Courchevel
L’Apogee Courchevel
Kristiania Lech
Thurnhers Alpenhof – Zurs
The Chedi Andermatt
Contact us for more details:
| 1 954 564 6722 | |
| info@alpineadventures.net |
Park City Mountain Resort – 10% Off 5 Night Stay at the Grand Summit Hotel and Spa
Book NOW and save up to 10% Off your Lodging portion of your trip at the Grand Summit Hotel and Spa with Alpine Adventures! Park City Mt Resort opens November 18th for skiing for the 2022 – 2023 season and you don’t want to miss out on anything! Package your lodging with other products (Epic Passes) and save even more!
- 5 Nights Lodging in a One Bedroom Suite at the Grand Summit Hotel and Spa.
- Two Adult 3 Day Epic Day Passes (Restricted Dates)
- Two Round Trip Shared Ride Airport Transfers – Salt Lake International Airport to/from Park City.
- (Other rates, dates, and accommodations available. Restrictions may apply.)
- Package sample dates: 1/30/23 – 2/04/23
- Prices from $2,499.00 per person double occupancy
Contact us for more details:
| 1 954 564 6722 | |
| info@alpineadventures.net |

Please don’t forget to include an Epic Pass product to your package because prices go UP on November 20th! And Epic Passes will only then be available to book for a few more weeks beyond that date. Final deadline for booking Epic Passes is early December. So act now to get the best value for your skiing and lift ticket purchases by going EPIC NOW!
The Grand Summit Hotel
Nestled in the heart of Park City Resort’s Canyons Village, the Grand Summit Hotel sits right at the base of America’s largest ski resort and is just steps away from world-class terrain serviced by the Orange Bubble Express and Red Pine Gondola. The sophisticated dining options, in-room service, expansive heated pool and hot tubs, this stunning RockResort property with unmatched convenience.
One Bedroom Suite
Grand Summit One Bedroom Suite Measuring 720 square feet (65 square meters), this room opens to a balcony with exceptional mountain or valley views. For a good night’s sleep, the pillowtop bed is dressed with premium bedding and cotton linens. The private bathroom has a shower/tub combination, as well as complimentary toiletries and a hair dryer. Complimentary wireless Internet access keeps you connected, and the 42-inch flat-screen TV keeps you up with the latest news and sports. You can relax in front of the fireplace, and request an in-room massage (for an additional fee). The private kitchen offers a convenient way to prepare meals. Climate control, air conditioning, and a safe are among the conveniences offered. This room is Non-Smoking.
Breckenridge Ski Resort – 10% Off 5-Night Stay at the One Ski Hill Place
Book NOW and save up to 10% Off your Lodging portion of your trip at the One Ski Place with Alpine Adventures! Breckenridge is already open for skiing for the 2022 – 2023 season and you don’t want to miss out on anything! Package your lodging with other products (Epic Passes) and save even more!
- 5 Nights Lodging in a One Bedroom Condominium at One Ski Hill Place.
- Two Adult 3 Day Epic Day Passes (Restricted Dates).
- Two Round Trip Shared Ride Airport Transfers – Denver International Airport to/from Summit County, Colorado.
- Other rates, dates, and accommodations available. Restrictions may apply.
- Package sample dates: 1/23/23 – 1/28/23.
- Prices from $2,950.00 per person double occupancy.
Contact us for more details:
| 1 954 564 6722 | |
| info@alpineadventures.net |

Please don’t forget to include an Epic Pass product to your package because prices go UP on November 20th! And Epic Passes will only then be available to book for a few more weeks beyond that date. Final deadline for booking Epic Passes is early December. So act now to get the best value for your skiing and lift ticket purchases by going EPIC NOW!
The One Ski Hill Place
Located in the heart of the Rocky Mountain ski country, One Ski Hill Place, A RockResort in Breckenridge, Colorado, is a skier’s dream. Ideally situated at the base of Breckenridge Ski Resort’s Peak 8, these luxury ski-in and ski-out condominiums are just steps from the BreckConnect Gondola, which easily transports you to Peak 7 and into the charming town of Breckenridge.
One Bedroom Condominium
The one-bedroom, two-bathroom luxury condos at One Ski Hill Place in Breckenridge Colorado sleep 4 guests. There is a king bed in the master suite and a queen-size sofa sleeper in the living room. The wonderful ski-in ski-out luxury condominiums sit in the most perfect location with quick access to the slopes and an easy commute to historic downtown Breck. This 1-bedroom spacious 700-square-foot condo comes equipped with everything needed for a wonderful vacation. The kitchen features stainless steel appliances, a wine fridge and granite countertops. Enjoy meals in the formal dining area setup to seat four to six guests.
Vail Ski Resort – 10% Off 5-Night Stay at the Arrabelle at Vail Square
Book NOW and save up to 10% Off your Lodging portion of your trip to the Arrabelle at Vail Square with Alpine Adventures! Vail is already open for skiing for the 2022 – 2023 season and you don’t want to miss out on anything for their 60 years in operation!
- 5 Nights Lodging in a Superior Hotel Room with a King Bed at the Arrabelle at Vail Square.
- Two Adult 3 Day Epic Day Passes (Restricted Dates)
- Two Round Trip Shared Ride Airport Transfers – Eagle Airport to/from Vail.
- Other rates, dates and accommodations available. Restrictions may apply.
- Package sample dates: 3/23/23 – 3/28/23
- Prices from $2,599.00 per person double occupancy
Contact us for more details:
| 1 954 564 6722 | |
| info@alpineadventures.net |

Please don’t forget to include an Epic Pass product to your package because prices go UP on November 20th! And Epic Passes will only then be available to book for a few more weeks beyond that date. Final deadline for booking Epic Passes is early December. So act now to get the best value for your skiing and lift ticket purchases by going EPIC NOW!
The Arrabelle
Just steps from world-class skiing in the heart of Lionshead Village, The Arrabelle at Vail Square is a sumptuous ultra-luxury hotel capturing the romance of Vail’s alpine legacy. The hotel features 81 spacious, elegantly designed guestrooms and private residences.
Superior King Room
Superior room amenities include fireplace, flat-panel TV, DVD player, Bose MP3/CD alarm-clock radio, complimentary high-speed wireless Internet access, work desk, minibar, in-room safe, iron and ironing board and humidifier. Five-piece marble bathrooms feature a TV, plush bathrobes, slippers, a hair dryer and luxury bathroom amenities. Skis and equipment maybe stored in the hotel¿s ski storage room, which provides guests with easy access to the slopes. Views are not guaranteed. Averages 435 to 450 square feet.
ResLogic booking
Summertime in Whistler / Blackcomb 2022
INCLUDES:
- Five nights in a Fairmont Room (King or 2 Queen Beds) at the Fairmont Chateau Whistler.*
- Two Round Trip Shared Ride Airport Transfers to/from Vancouver International Airport (YVR) and Whistler/Blackcomb Resort.
- Two Adult Sightsee Daily tickets for the Peak to Peak Whistler Village Gondola.
- Two Adult Bear Viewing Daily tour tickets.
Price: $1,275.00 per person, double occupancy
Other rates, dates, and accommodation are available. Restrictions may apply.
Package sample dates: 8/26/22 – 8/31/22.
Contact us for more details:
| 1 954 564 6722 | |
| info@alpineadventures.net |
Common Room Amenities:
- Air conditioning with individual control
- High Speed Internet Access
- iHome docking station with built-in alarm clock
- Kuerig coffee maker and kettle for in-room coffee and tea
- Television with video check-out and ‘On-Command’ movie system (movie charges apply)
- Deluxe toiletries
- Down filled duvets
- Thick cotton bathrobes
- In-room safe
Included in the Rate – The Resort Experience:
- Daily Yoga Classes
- Whistler Village Shuttle Bus
- Fairmont BMW hotel care service
- Unlimited internet access in guest rooms and public areas
- Local and toll free service from your guest rooms
- Coffee and Tea service in the Lobby for early departures
- Escorted local excursions with Fairmont’s Whistler Experience Guides
- Aqua fitness classes
- Unlimited access to Fairmont Chateau Whistler Golf Club’s driving range
- Supervised water sports activities
- Tennis Courts – including use of rackets and balls
- Valet service for bikes and golf clubs
- Pool amenities
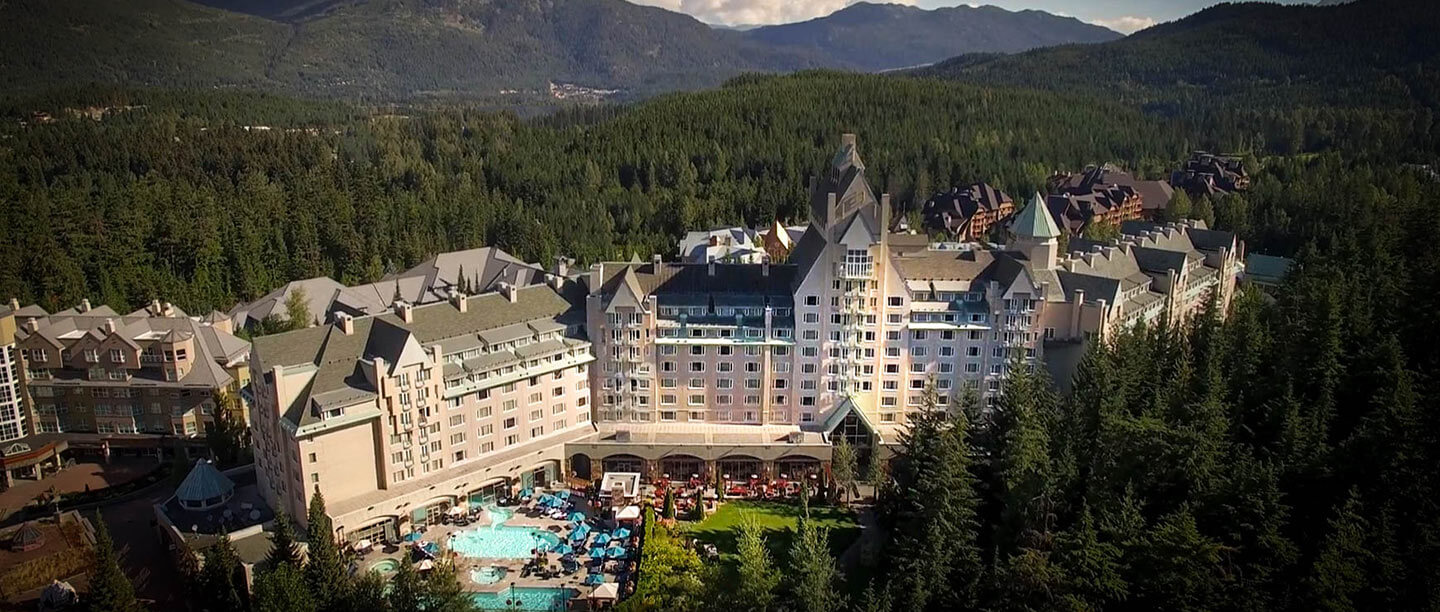
INCLUDED ACTIVITIES
Bear Viewing Daily tour
Whistler and Blackcomb Mountains are home to up to 60 black bears and cubs that have adapted to feeding, mating, and hibernating within ski area habitats. Leave the crowds of Whistler village behind as you adventure into the wild in style in one of the world’s most capable 4×4 vehicles through a maze of ski area roads that traverse the largest concentration of mother bear ranges in the region.
What to expect:
- A chance to view Whistler’s famous black bears and cubs in their natural habitat – don’t forget the camera!
- Learn about Whistlers flora and fauna from experienced guides and researchers
- Travel in comfort in a 4×4 vehicle to bear viewing areas, feeding sites, daybeds and dens
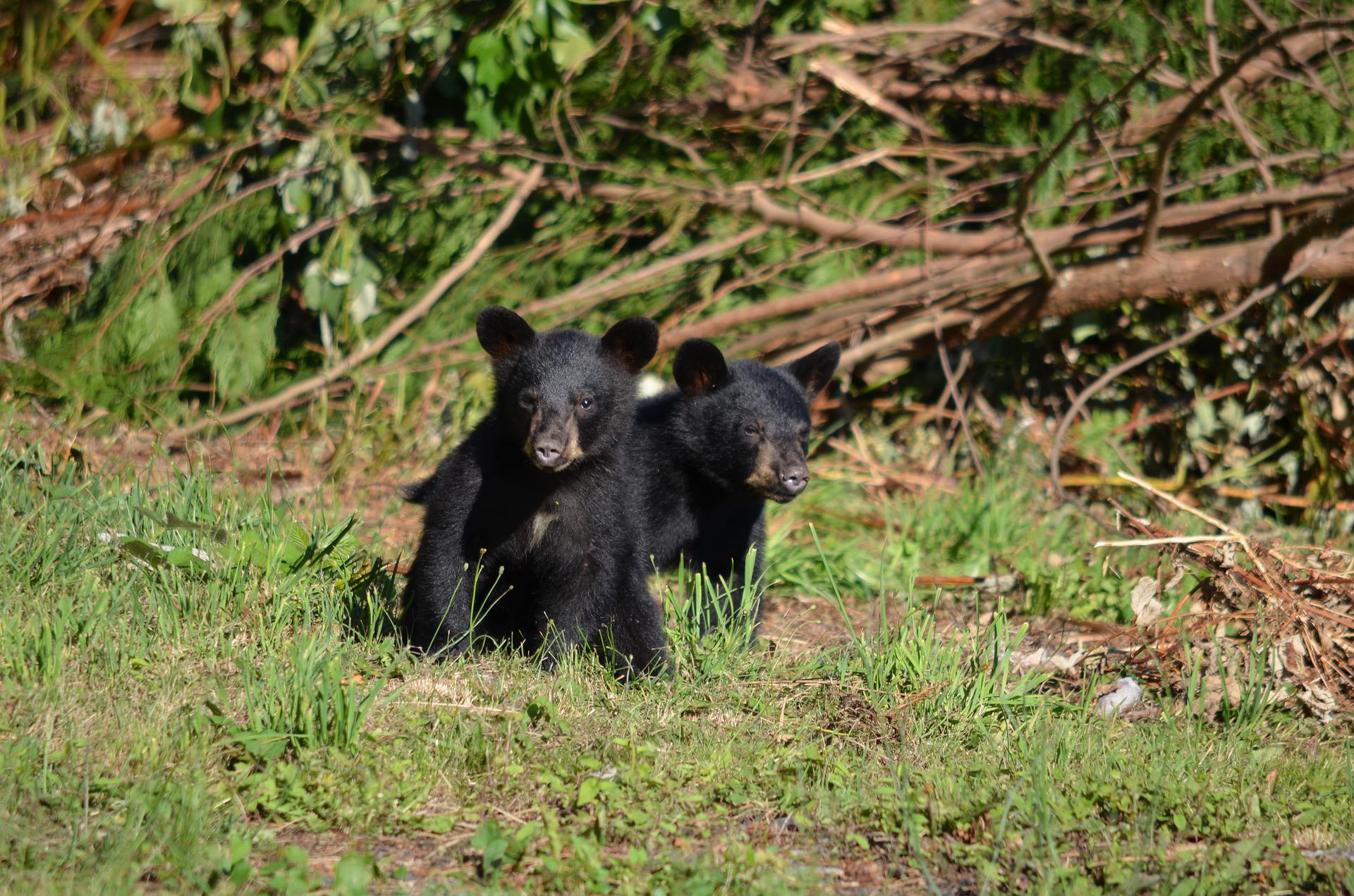
Peak 2 Peak 360 Experience
Visit Whistler and Blackcomb Mountains in one day, on the way receive a bird’s eye view of the forest and spectacular mountains, valleys, and glaciers. A special silver glass-bottom gondola provides another unique perspective of the forest. Enjoy the Peak 2 Peak Viewing Gallery, grab and go food options for the perfect alpine picnic, and alpine hiking trails.
What to expect:
- Stunning 360-degree views of Whistler Village, mountain peaks, lakes, glaciers, and forests
- Includes access to both Whistler and Blackcomb mountains with 50+ km of summer hiking trails
- Ride the special glass-bottom gondola for a bird’s-eye view of the forest
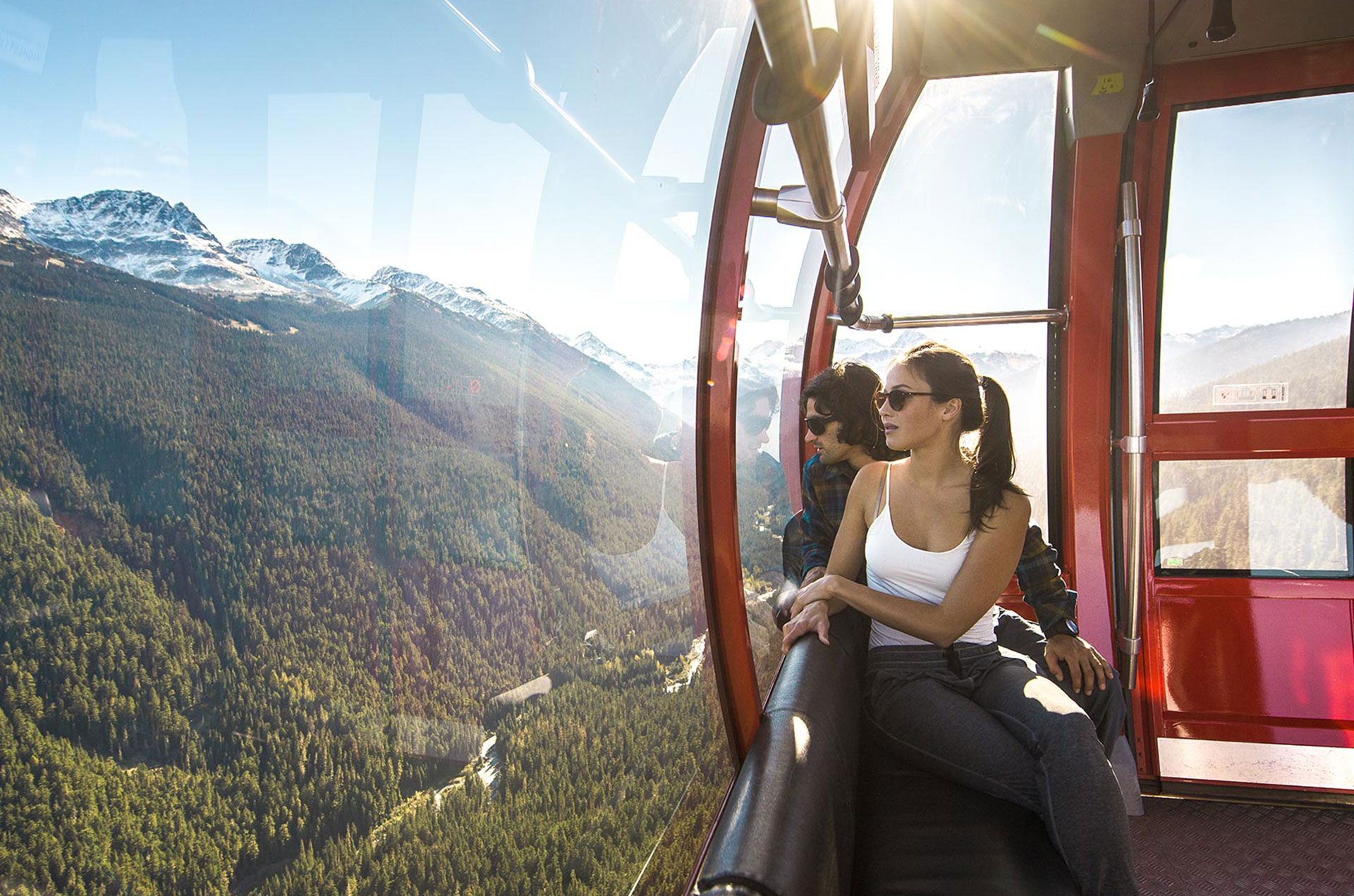
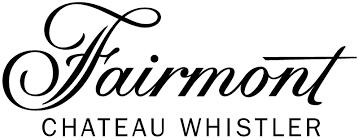
Whistler/ Blackcomb Resort is not only a World-class ski resort and one of the premier winter destinations, but it may be even BETTER in the summer months! So MUCH to do! Activities such as the epic Whistler Bike Park, the world Famous Peak to Peak Gondola, hiking, bungee jumping, the longest zip lines in North America, golf, relaxing at Lost Lake, and Bear watching too oh my!!
And don’t forget all the fun events coming to Whistler this Summer too! Canada Day in July. The Crankworx Whistler bike festival for riders in August and the Red Bull 400 Whistler for endurance runners. And those who want to just relax; how about the weekly Farmer’s Market, the Whistler Village Beer Festival in September, and music all summer long!
Please call us at 800-755-1330 or email us at info@alpineadventures.net for further details.
Call now and SAVE!
Book Early and Save BIG at The Gant, Aspen
Alpine Adventures, in conjunction with our partnerships with The Gant and Aspen Skiing Company; are offering great deals for the Winter of 2022 2023, when you book EARLY. Depending on when you book, and the length of stay you decide upon; savings range from 15% to 25% Off your lodging at The Gant! And additional savings can be made when we package your lodging with a lift/ski rental package, that will save you even MORE! The countdown to Winter 2022 2023 is already here, so book early and save.
INCLUDES:
- 5 Nights Lodging at The Gant in a One Bedroom Premier
- Two Adult 3 Day Sheer Bliss Lift/Rental Packages (included Premium skis or snowboard, boots, poles and helmets)
Price: $3,225.00 per person, double occupancy
Other rates, dates, and accommodation are available. Restrictions may apply.
Package sample dates: 2/3/23 – 2/8/23.
Contact us for more details:
| 1 954 564 6722 | |
| info@alpineadventures.net |
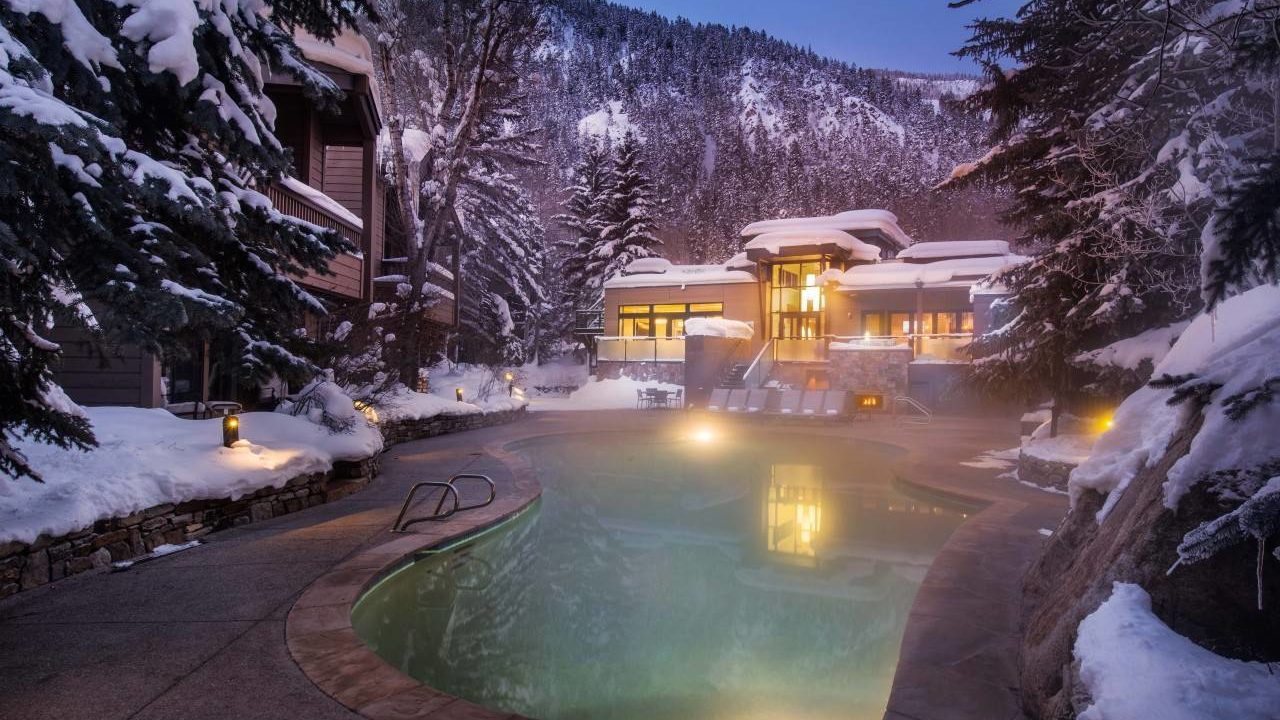
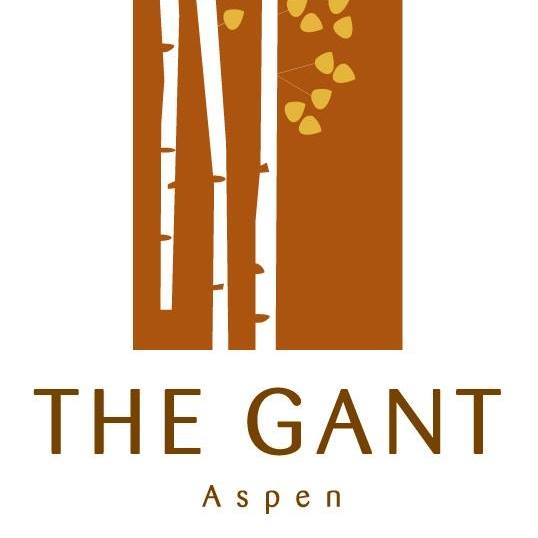
Situated in a tranquil five-acre enclave at the base of Aspen Mountain. The Gant boasts a distinct collection of upscale condominiums that afford guests unmatched access to world-class skiing, outdoor excursions, exceptional cultural events, and historic downtown Aspen.
- Book by August 31, 2022 and Save 20% on Lodging
- Book by October 31, 2022 and Save 15% on Lodging
- Book by October 31, 2022 for the Sheer Bliss Lift/Rental Promotional Package Discount
- Save 25% on Extended Stays at The Gant of 14 Nights or more (no book by date deadline)
Please call us at 800-755-1330 or email us at info@alpineadventures.net for further details.
Call now and SAVE!
Blackout Dates do Apply: December 23 – 31, 2022
Madeline Hotel and Residences, Telluride
INCLUDES:
- 5 Nights Lodging at the Madeline Hotel and Residences in a King Room
- Round Trip Private Airport Transportation To/From Montrose and Mountain Village, Telluride
- Two 3 Day Adult Epic Day Passes (Epic Restricted Pass for these Sample Dates)
- Ski Valet
- Daily smores and newspapers
- Welcome drink
- Wi-Fi
- Fitness center usage
- Yoga classes as well as other amenities to the enhance your stay
Price: $2,940.00 per person, double occupancy
Other rates, dates, and accommodation are available. Restrictions may apply.
Package sample dates: 1/7/23 – 1/12/23.
Contact us for more details:
| 1 954 564 6722 | |
| info@alpineadventures.net |
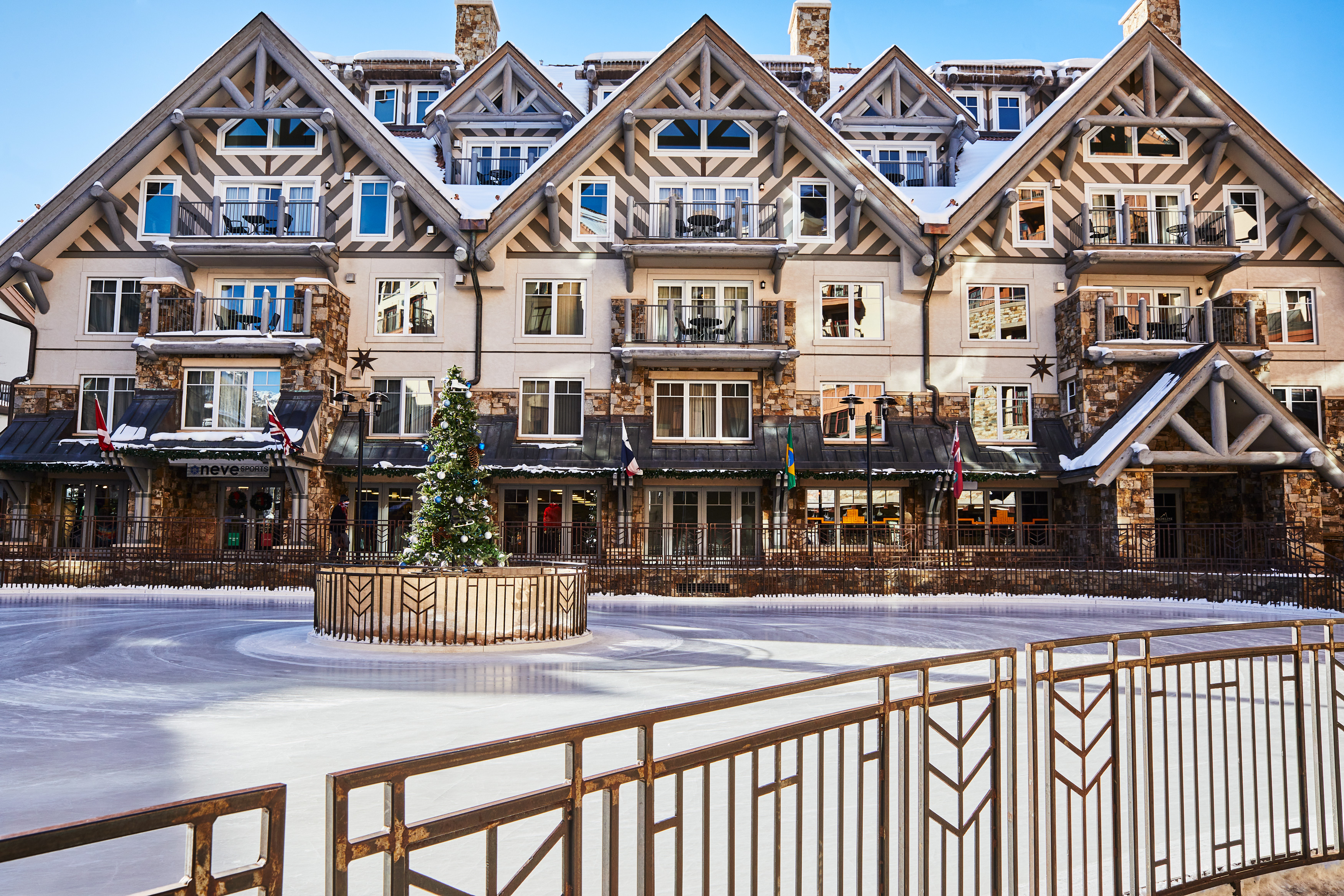
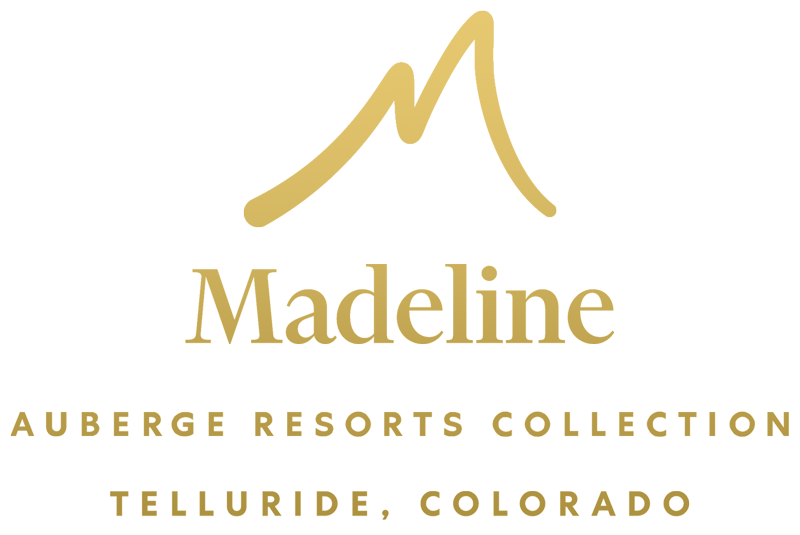
Book by November 30, 2022, and Save 10% Off a stay of four (4) or more nights at the luxurious, Forbes Travel Guide Five Star resort, the Madeline Hotel and Residences with Alpine Adventures!
Please call us at 800-755-1330 or email us at info@alpineadventures.net for further details.
Call now and SAVE!
Not available on larger units, nor over Festive Holiday dates.
Madeline Hotel and Residences, Auberge Resorts Collection, is Telluride’s premier luxury resort with ski-in, ski-out access. Your basecamp for adventure in Telluride with easy access to hiking, biking, summer festivals and winter sports. Select from luxury guest rooms, suites and private residences.
Hot New Lodging Package with Ikon Pass
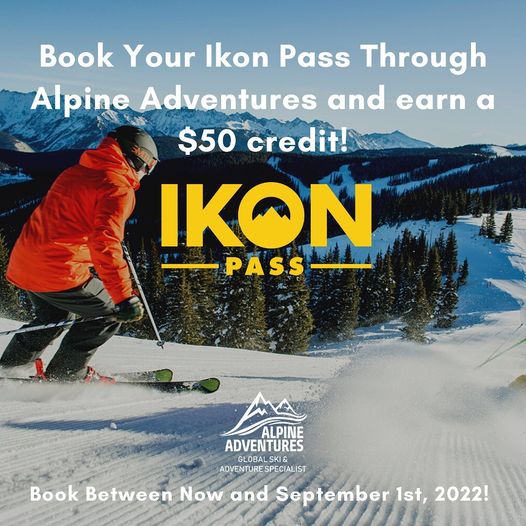

Ikon Passes for the upcoming 2022 – 2023 season are now on sale!
And at the lowest prices of the year too!
But we at Alpine adventures want to help you make your Ikon Pass purchases even easier, by offering to include an additional lodging promotional incentive when you package an Ikon Pass with your trip’s lodging component.
Alpine Adventures will include either $50 off your full package or a $50 Resort credit to be used during your trip at one of our preferred lodging partners; some of which are listed. One per booking, for every reservation that includes both lodging and Ikon Passes.
Valid between now and September 1, 2022!
Lodging MUST be included in the package to qualify; and only one gift card per reservation.
Please call us at 800-755-1330 or email us at info@alpineadventures.net for further details.
Call now and SAVE!
Contact us for more details:
| 1 954 564 6722 | |
| info@alpineadventures.net |
Properties Listed:
Hotel Jerome Aspen
The Little Nell
St. Regis Aspen
Viceroy Snowmass
Caldera House Jackson
Montage Deer Valley
St. Regis Deer Valley
Montage Big Sky
Grand Hotel Zermatterhof
Mont Cervin Palace Zermatt
Tennerhof Gourmet and Spa Kitzbuhel
Hot New Lodging Package with Epic Pass
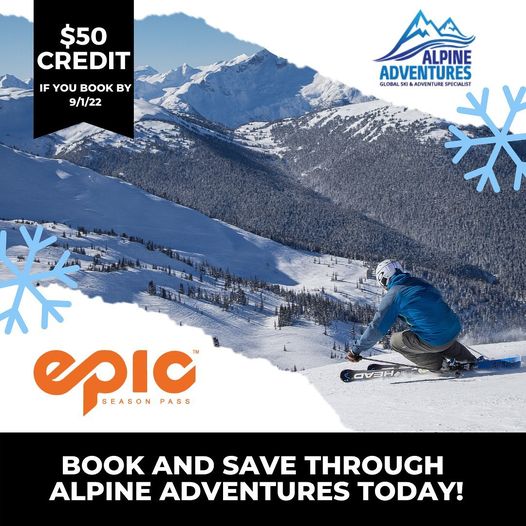

Book Now and Save with Alpine Adventures when you book a Select lodging package with two or more trip components, between now and September 1, 2022, we will include a $50 discount off your full package price. Lodging MUST be included in the package to qualify; and only one discount per reservation.
Please call us at 800-755-1330 or email us at info@alpineadventures.net for further details. And be sure to ask us about any possible additional lodging promotions we may have to offer to further sweeten the deal at some of our preferred lodging partners listed below.
Call now and SAVE!
Black-out dates may apply to certain properties, resort destinations, or seasonal dates.
And the deals and savings continue! A friendly reminder from us at Alpine Adventures that Epic Passes for the upcoming 2022 – 2023 season are now on sale too! And at the LOWEST prices of the year!! Not sure how long these low, low prices will last; so booking NOW for savings has never been better!
Contact us for more details:
| 1 954 564 6722 | |
| info@alpineadventures.net |
Properties Listed:
The Arrabelle at Vail Square
Four Seasons Vail
Grand Hyatt Vail
The Sebastian Vail
Park Hyatt Beaver Creek
The Ritz Carlton Bachelor Gulch
Waldorf Astoria Park City
Inn at Lost Creek
Madeline Hotel and Residences
The Ritz Carlton Lake Tahoe
The Fairmont Whistler Blackcomb
Hotel Le K2 Palace Courchevel
Cheval Blanc Courchevel
Les Aireles Courchevel
Kristiania Lech
Thurnhers Alpenhof – Zurs
Luxury homes, Summer 2020
SOPRIS HOUSE CRESTED BUTTE, COLORADO
ABOUT THE PROPERTY
A next-door neighbor to Eleven Experience’s flagship property, Sopris House is full of history and character, just like the town of Crested Butte. The original 1882 building infamously became the Spritzer Bar, a saloon bought by Martin Spritzer in 1924 and operated by Slovenian immigrants. The intimate, four-bedroom home still has its original tin ceiling and mountain town touches like a massive buffalo head in the dining room. A custom-designed snowcat picks guests up each morning and drops them at 1,000+ acres of exclusive ski terrain in nearby Irwin, home to cold-smoke powder, alpine bowls, and tight tree runs. Or guests can take it easy and explore the surrounding snowy trails by snowshoe, cross country ski, or fat bike. A sauna, hot tub, and fire pit await back home in the courtyard and après is steps away in the home’s private cabin-like bar.
DETAILS
- Three king rooms with en suite bathrooms
- Twin suite with two full and two twin trundle beds and an en suite bathroom
- Private saloon with pool table and jukebox
- Private outdoor courtyard
- Media room
- Outdoor copper hot tub and cold plunge pool
- Sauna
- Personalized in-room retail bar
INCLUDED ADVENTURES
- Cat Skiing
The snowcats can access 1,000 acres of skiable terrain at nearby Irwin.
- Backcountry Skiing
Let the guides lead you to open bowls, steep and secluded tree runs, and big alpine peaks.
- Guides Ridge
A local’s favorite alpine climb, this Swiss Alps style adventure is a guaranteed highlight.
- Guides ridge
A local’s favorite alpine climb, this Swiss Alps style adventure is a guaranteed highlight.
- Snowshoeing
Discover the heart of the Elk Mountains on a cross country ski tour. More than 30 miles of groomed skate and classic trails are easily accessible from the lodge. Trails are varied in terrain and offer incredible views of the Upper Valley.
- Resort Skiing
Just minutes from the lodge, Crested Butte Mountain Resort has 15 lifts and 121 trails on 1,547 skiable acres.
- Ice Climbing
Learn ice climbing basics or improve climbing skills with a multi-day, intensive teaching progression.
WINTER FULL PROPERTY BUYOUT
Christmas (5-night, buyout)
SLEEP
Each of the four bedrooms offers something unique, like the roll top tub in the Trappers Room and a tiny library and reading nook in the Rainbow Room. Camp 4, the kids’ room, has its own playroom. All four bathrooms have steam showers and heated floors. Ideal for families and small groups of friends, the house can also be booked in conjunction with Scarp Ridge Lodge if you require additional space.
Rainbow
Rainbow, the colorful master suite at Sopris House, has direct access to a private patio. The room features a king bed, skylight, a library, TV, and a spa-like en suite bathroom with steam shower and bateau soaking tub.
Kebler
Kebler is the junior master, located on the first floor, featuring a four post king bed, an exterior door with access to the shared courtyard, a TV, and an en suite bathroom with a steam shower.
Trappers
Located upstairs, Trappers is a king room with a mountain home feel. The A-frame ceilings create a cozy environment, while the skylight provides ample natural lighting. The en suite bathroom has a steam shower and bateau soaking tub.
Camp 4
Located on the second floor, Camp 4 is ideal for children or adults with a young child. The room features two full beds, each with twin trundle beds, and an en suite bathroom with a steam shower. An adjoining media room has a TV and cozy seating.
EAT AND DRINK
Wake to the smell of brewing coffee and warm pastries. A chef-prepared breakfast will fuel you through a morning on the slopes. Warm up with a lunch of winter squash soup and grilled cheese in our on-mountain cabins at Irwin. Guests can enjoy an in-house dinner showcasing ingredients from our favorite Colorado purveyors, or head out and experience some of Crested Butte’s restaurants, including a classic steakhouse, funky pizzeria, and a rum distillery with a street-food inspired menu.
Eleven chefs have forged relationships with Colorado farmers to bring you a true taste of Rocky Mountain cuisine. All meals are seasonally inspired and can be served family-style or plated, and Sopris House is just steps from Crested Butte’s great dining and nightlife.
info@alpineadventures.net
SCARP RIDGE LODGE, CRESTED BUTTE, COLORADO
ABOUT THE PROPERTY
Eleven Experience’s flagship property delivers a rare combination of an authentic mountain town setting alongside some of the world’s most exclusive skiing. Located in the heart of Crested Butte, dubbed Colorado’s last great ski town for its historic charm and soulful spirit, Scarp Ridge Lodge feels like a European ski chalet with Rocky Mountain style. The former Croatian saloon still has its Wild West facade, but the interiors have been transformed with reclaimed iron from the old mills in town and generous amenities, like an indoor saltwater pool and oxygen-enriched air system. Each morning a custom-designed snowcat will be waiting at the front door to whisk guests to 1,000+ acres of exclusive ski terrain in nearby Irwin. The area receives an average of 450 inches of snow per year and its cold-smoke powder is legendary. Our guides know where to find the deepest powder runs and wide open alpine bowls. Two on-mountain cabins, outfitted with fireplaces, dining areas and seating spaces provide guests with a comfy place to warm up, recharge, and kick off après. Back at the lodge, a steamy rooftop hot tub is the perfect setting to relive the day’s highlights.
- Five king rooms with en suite bathrooms and a children’s bunkroom with seven bunks and a connecting nanny room
- Indoor saltwater pool
- Steam room and sauna
- Indoor and outdoor hot tubs
- Gym equipped with elliptical machine and pilates reformer
- Media room
- Oxygen enriched air system
- Individual lockers for gear storage
- Personalized in-room retail bar
INCLUDED ADVENTURES
- Piste Skiing
Just minutes from the lodge, Crested Butte Mountain Resort has 15 lifts and 121 trails on 1,547 skiable acres.
- Snowshoeing
Slow down and explore snow blanketed meadows, aspen glades, and timbered forests on a snowshoe tour.
- Cross Country Skiing
Discover the heart of the Elk Mountains on a cross country ski tour. More than 30 miles of groomed skate and classic trails are easily accessible from the lodge. Trails are varied in terrain and offer incredible views of the Upper Valley.
- Guides ridge
A local’s favorite alpine climb, this Swiss Alps style adventure is a guaranteed highlight.
- Cat Skiing
Our snowcats can access 1,000 acres of skiable terrain at nearby Irwin.
- Ice Climbing
Learn ice climbing basics or improve climbing skills with a multi-day, intensive teaching progression.
- Backcountry skiing
Let our guides lead you to open bowls, steep and secluded tree runs, and big alpine peaks.
WINTER FULL PROPERTY BUYOUT
New Years (5-night, buyout)
SLEEP
Each of the six guest rooms is slightly different, with a mix of elegant and rustic touches, including earth-toned furnishings, jute rugs, and exposed wood beams. The seven-bed bunkroom, modeled after the board game Chutes and Ladders, is every kid’s dream. If you’re visiting from sea level, an oxygen-enriched air system can be activated by the flip of a switch to help fight the effect of high altitude, ensuring a good night’s sleep.
Red Lady
Red Lady is the master suite. West-facing windows look out to the iconic Mt. Emmons, fondly known as Red Lady. Vaulted ceilings make this room feel extra spacious. A wrought-iron ladder leads up to a loft area and the en suite bathroom is adjacent to the king bed.
Butte
Butte, our junior master king suite, is tucked on the southeastern side of the Lodge and shares a south-facing roof deck with our Whetstone room. Stellar views replace a TV. Soak in the late afternoon sun on the deck or gaze out at Mt. Crested Butte’s rocky peak from your bed.
Whetstone
Decorated in blue tweeds and Moroccan rugs, Whetstone is our most private king room at Scarp Ridge Lodge and a favorite of young families. A sitting room with a TV has the type of sofa that inspires an impromptu nap, and also doubles as a pull out bed. This room features additional closet space. The bedroom and bath are around the corner from the sitting room.
Beckwith
Beckwith is south facing and gets plenty of natural light. A king bed allows for views of Gibson’s Ridge and Colorado’s bluebird sky. There’s a lot of space, with two chairs beneath the windows and warm red and brown tones throughout the room.
Marcellina
Marcellina is bright in both décor and natural light, with large, west-facing windows and a king bed. An adjoining private sitting area has a pull out couch, bookshelves, a TV, closet, and minibar. Guests can enjoy views of Red Lady from the steam shower or bathtub.
Bunk
The bunkroom is a kid’s fantasy come true. Staff will label each bed with a special chalkboard sign so that the kids can stake their claim. Built to resemble the game Chutes and Ladders, the two and three-story bunk beds and loft are filled with toys. The bunkroom includes an adjoining bathroom with a smaller tub for kids.
EAT AND DRINK
Letter from the Chef – Brittany Pankey, Lead Breakfast Chef & Culinary Staff Coordinator
At Eleven, our meals reflect the region’s bounty. We source locally whenever possible and take great care in tailoring our menus to fit each guest’s dietary preferences. Breakfast and lunch are included with every stay and our Experience Manager can arrange family-style or three or five-course dinners featuring dishes such as kabocha squash calzone and whole salt baked, line caught salmon. Our bar is always stocked with top shelf and small batch spirits, local craft brews, and international wines.
info@alpineadventures.net
CHALET HIBOU, LE MIROIR, FRANCE
ABOUT THE PROPERTY
Why stay at one resort when you can ski seven? Chalet Hibou puts guests within easy reach of seven world-class ski resorts, including Val d’Isère and Tignes. Ski a different resort every day, with lift tickets and transportation included in your stay. The chalet’s proximity to the Italian border provides guests access to three heli-ski bases, with runs averaging 1,000 to 2,200 vertical meters. The chalet’s setting tucked away in the mountain hamlet of Le Miroir, also allows guests to ski off-piste runs straight to the chalet door. After a powder day, recharge with a steam and sauna or relax by the fire in the living room. Then let our chef introduce you to regional specialties like Raclette and fondue.
DETAILS
- Five king bedrooms with en suite bathrooms
- One queen bedroom with en suite bathroom and sitting area
- One bunk room with an en suite bathroom
- Media room
- Outdoor hot tub
- Sauna and steam room
- The Alpage, a sheep herder’s hut-turned- off-piste outpost for buyout guests
INCLUDED ADVENTURES
- On-Piste Skiing
With seven ski resorts less than 30 minutes away from the chalet, you can ski a different resort every day. From intermediate blues to expert-only double blacks, the terrain offers challenges for everyone.
- Off-Piste Skiing
Let our experienced guides lead you through backcountry powder in Sainte Foy, along the glacier in Tignes, or through the Lost Valley in Val d’ Isère.
- Ski Touring
The Tarentaise Valley offers diverse ski touring, from high peak tours to forest routes and mountain climbing.
- Snowshoeing
Strap on snowshoes and hike into the wilderness directly from the chalet or from one of the local ski resorts.
- Cross Country Skiing
All ski resorts offer easy access and beginner and intermediate terrain cross-country skiing terrain. Rosuel Valley (in Peisey Nancroix) is ideal for expert cross-country skiers.
- Heli-Skiing
The chalet’s proximity to the Italian border provides guests with access to three heli-ski bases, with run verticals averaging 1,000 to 2,200 meters and an average of two drops per day. Eleven provides IFMGA-certified ski guides, high-end skis, and safety equipment.
- Ice Climbing
Learn ice-climbing skills among unbelievable stalactites and ice sculptures.
WINTER FULL PROPERTY BUYOUT
7-night, buyout INCLUSIONS:
- GUIDED ACTIVITIES
Additional customized guided activities, and some exclusions apply.
- GEAR
All gear necessary for activities.
- EXPERIENCE MANAGER
Pre-arrival planning with an Eleven Experience Manager.
- LIFT TICKETS
All lift tickets for skiing the resorts.
- CHEF-PREPARED MEALS
Breakfast and après served daily.
- BEVERAGES
House alcoholic and non-alcoholic beverages.
- ORGANIC MINIBAR
In-room whole food minibar snacks and beverages.
- USE OF OUTPOSTS
Use of off-property base camps for activities and meals.
You’re on vacation, you want to enjoy your time with friends and family and not worry about pulling out your credit card throughout your stay. To enable you to better enjoy your stay, our pricing includes the cost of these activities and other inclusions.
- ADDITIONAL SERVICES
Wellness services
Heli-skiing
Scenic heli-tours
EAT AND DRINK
Great food and wine are ingrained in French culture so it should be no surprise that meals are a highlight at Chalet Hibou. Breakfast at Chalet Hibou is a small feast featuring fine French cheeses, and farm-fresh eggs and yogurt delivered to our doorstep each morning from a neighboring farmer. Fine French cheeses and garden-fresh salads are served for lunch, even in the backcountry. Being close to the Italian border, our guests might sip espresso and lunch on pasta one afternoon in Italy, and drink bubbly with polenta and diots the next afternoon in France. At dinner, chef Hannah showcases Savoyarde dishes like pumpkin velouté with region’s famed Beaufort cheese and croutons, and of course, fondue. French wines also take center stage, with nightly menu pairings by our in-house Sommelier.
info@alpineadventures.net
Croatia Cruise, Summer 2020
Transfer from Dubrovnik airport to your Hotel for check-in from 2 PM onwards. After settling in, you will have a welcome reception at your Hotel followed by a guided tour of the city. The special charm of this ancient town are the buildings that have remained from the time of the old Dubrovnik Republic. Many of the monuments belong to the modest Renaissance architecture with some traces of Gothic style. Take the cable car from the Old Town to Srđ mountain to enjoy scenic views of the mighty ramparts and of the Elaphiti Islands. After the tour, you will have some free time before we meet up for welcome dinner in one of the traditional restaurants in Dubrovnik. Return transfer to your Hotel. Overnight in Dubrovnik.
Buffet Breakfast on board. This morning you will have free time to explore Dubrovnik by strolling around in its narrow streets and small squares, shop on the Stradun street, and explore Game of Thrones locations. Transfer to your ship M/S Equator at 2 PM followed by welcome meet & greet cocktail reception on board. Departure to the island of Mljet. Enjoy the magical scenery as the ship cruises around Dubrovnik city walls before heading north to one of the Elaphiti islands for a swimming stop. We continue our journey towards the island and national park Mljet with lunch on board. Overnight in Pomena (Mljet)
Buffet Breakfast on board. Today, we will explore the island of Mljet. The legend says Greek hero Odysseus spent years on this island when he was captured by the nymph Calypso. Join the cruise manager for a stroll to the famous salt lakes in the Mljet National Park and enjoy the boat ride to St Mary Isle to visit an ancient Benedictine monastery, an old abbey and a Church dating back to the 12th Century. Alternatively, you can rent kayaks, bicycles, scooters or convertible cars to roam around the National Park or island on your own, but beware of the nymphs! This afternoon, we will depart towards the island of Korčula, best known as the birthplace of Marco Polo. Stop for lunch on board in one of the secluded bays en route. Late afternoon arrival in Korčula Town followed by a guided walking tour of this enchanting place surrounded by walls and one of the best preserved medieval cities in the Mediterranean. Fish bone street pattern was used in the design of Korcula Old Town for a natural cooling effect and it provides citizens with sheltered and comfortable accommodation. Korčula has an abundant choice of restaurants to enjoy a gourmet experience and numerous bars for those looking for evening entertainment. Optional excursion to small village near Korčula Town for typical Dalmatian dinner and to learn about the history and traditional way of living. Overnight in Korčula Town.
Buffet Breakfast on board. Today, we will be active cycling from Korcula Town to Lumbarda (usual route approx. 10 miles / 1 hour 15-30 minutes, but it is possible to do a shorter ride). For those who don’t want to cycle, there will be free time to explore Korcula Town before you will be transferred by vehicle to Lumbarda to meet with the cyclers for wine tasting (2-3 wines) and light lunch (Dalmatian platter: prsut, cheese, olives, bread followed by ‘hrstule’ for a dessert). Transfer by coach to Vela Luka where we will visit olive oil production site followed by informal tasting of oils/preserves. Back to the ship before continuing our journey to the island of Vis. Dinner on board. Overnight in Vis.
Breakfast on board. Once a strategic naval Yugoslav base and closed to the public for years, Vis has a special charm – “the Mediterranean as it once was” making it really interesting to visit. Vis town, situated on the northern side of the island, has developed near the remains of ancient Issa, the first urban center in Croatia. Try some exquisite local wines in one of the Vis traditional wineries. If interested, visit the remains of the Roman thermal place, City museum or simply take a walk enjoying the views of the beautiful Villae Rusticae situated along the waterfront. This afternoon, we cruise towards the small island of Biševo to visit the Blue Cave, a magnificent natural phenomenon. As sometimes weather conditions can be very unpredictable, the possibility of our visit will depend on those conditions, however you will be notified of this on time. Continue towards the jet-set island of Hvar with a swimming stop and lunch on board at the Pakleni Islands. Hvar, the longest and sunniest island in the Adriatic is known for glorious lavender fields and breathtaking beauty. In the evening Hvar offers an abundance of entertainment – numerous restaurants, bars and clubs, many open long into the night. Overnight in Hvar Town
Breakfast on board. Hvar, one of the most popular islands in the Adriatic and a meeting point for the international jet-set. The “Croatian Madeira” is also one of the longest islands stretching along the shores of Croatia. This morning, we will have guided tour of the town – the Renaissance cathedral with its original tower, and the oldest community theatre in Europe founded in 1612. Hike up the zig-zag path to the town fort overlooking the harbour for lovely scenic views of your ship and the Paklinski Islands. In the afternoon, an optional cycling tour will be arranged. You will cycle from Hvar Town on a winding road to a viewpoint from where you can see a beautiful panorama of Hvar and all the islands. As we continue our ride, we will pass through 3 villages and also stop in one of them for a tasting of local products. Feel the sense of history mixed with fresh air and great food. The ride is 50-50 of gravel road and asphalt. Dinner on board. Overnight in Hvar Town
Breakfast on board. Morning departure to Brač island where swimming is planned at the most famous beach in Dalmatia – Zlatni Rat near Bol – whose shingle promontory shifts from side to side as the wind and waves constantly cause the shape to change. Bol is a typical fishermen’s village converted into a popular tourist destination yet retaining its charm. We will spend a day here before continuing for Split. On route to our last destination, we will be welcomed by Captain’s dinner with live music on board. Overnight in Split.
Breakfast on board. This morning we will have a tour of Split with a licenced guide. The guided walking tour of Split shows us the historic inner city, built around the Roman Emperor Diocletian’s Palace, a UNESCO World Cultural Heritage site. You will see the remnants of Split’s Roman heritage, it’s Renaissance and Gothic structures, Jupiter’s Temple, the Peristyle, and the Cathedral. The rest of the day at leisure.
Farewell dinner in traditional restaurant in Split.
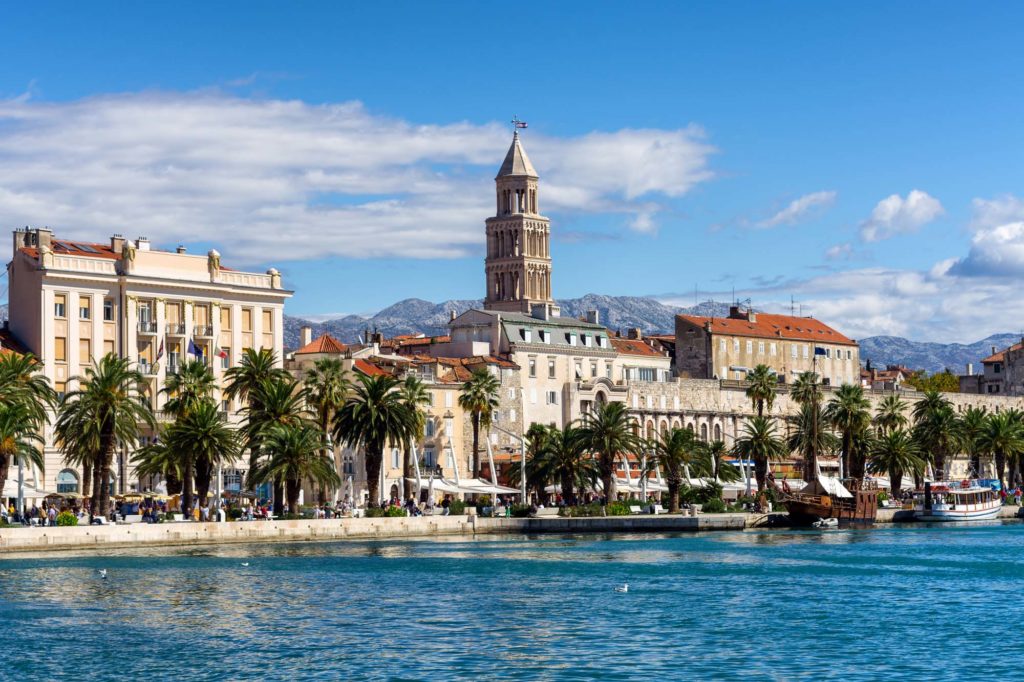
Sat, Aug 31, 2019
Transfer from Split airport to the Split harbor for check-in from 6 PM onwards. After settling, enjoy Split on your own, a historic town under UNESCO protection and part of the world heritage with an abundance of Roman architecture – of special interest is the magnificent Diocletian palace, once inhabited by the Roman emperor. After the touring, return to the ship for a welcome meet & greet cocktail reception on board followed by dinner.
Overnight in Split.
Welcome Drink and Dinner included
Travel Dates: August 29 – September 5, 2020
Route: Split – Vis – Korcula – Dubrovnik – Mljet – Hvar – Brac – Split – Zagreb
Get ready to discover the paradise that is Croatia and The Dalmatian Coast on-board a deluxe ship. This Dalmatian island hopping cruise is an unforgettable exploration of the islands and coastline of the Adriatic Sea. It is the perfect combination of adventure and relaxation as you indulge your senses while exploring inspiring destinations, charming fishing villages, unique national parks and picturesque coves. Your comfortable, deluxe vessel has all modern facilities and is the perfect size to moor in the small ports and bays as you cruise south from Split to Dubrovnik.
Package Inclusions
- 8 days / 7 nights on MS President yacht with half-board (breakfast + lunch or dinner as listed on itinerary)
- Professional tour leader/cruise manager throughout the entire program
- Welcome Drink
- Daily cabin servicing on board
- Free Wi-Fi on board
- All taxes and fees
- 1 night in double shared occupancy in 5 star Amadria Park Hotel Capital in Zagreb (breakfast included)
- Transportation in air-conditioned deluxe coach from Split Airport to the yacht
- Transportation in air-conditioned deluxe coach from the yacht to Amadria Park Hotel Capital in Zagreb
- Transportation in air-conditioned deluxe coach from Amadria Park Hotel Capital in Zagreb to Zagreb Airport
- Luggage Handling
- Licensed English speaking guides for walking tours of Split, Korcula, Dubrovnik and Hvar
- Dinner and Wine in the restaurant Rokis on the island of Vis
- Dinner in the restaurant ‘Klarisa’ in Dubrovnik
- Dubrovnik Sea Kayaking Tour
- Brac Island Hiking / Museum of Olive oil Visit
- Plitvice Lake Entrance Fee
- Biking Tour in National Park Mljet
- National Park Mljet Entrance Fee
Pre and Post Trip Options
- Historic Zagreb
- Scenic Lake Bled
- Ljubljana-the capital of Slovenia
- Goriska Brda – The Tuscany of Slovenia
- Visit to Postojna Cave
- Istrian Peninsula touring (Pula, Brijuni, Rovinj, Porec)
- Visit to Plitvice Lakes National Park
- Charming Opatija
- Explore lovingly re-built Mostar
- Sarajevo – the WInter Olympic Games Site
- The dramatic Bay of Kotor in Montenegro
- Lovcen National Park
- Lake Skadar
- Sveti Stefan
- Belgrade – the vibrant Serbian capital
- Novi Sad – the city of diversity and rich cultural heritage in Vojvodina
- Drvengrad – Emir Kusturica’s ethno village in Serbia and many more destinations in Balkan peninsula
Optional Excursions while on tour
WINE TASTING IN BOL, KORČULA, VIS
Get your taste buds working and try Dalmatian wine sorts on different islands
SEA KAYAKING IN HVAR
Paddle in your kayak from one inlet to another, from one island to another in less than ten minutes and explore the beauty of nature and its creations. Pakleni islands is a group of 14 islets and rocks dispersed in front of the town of Hvar.
UNDERGROUND TUNNELS TOUR ON VIS
This excursion visits military tunnels from the “Cold War” used for the submarines and gun battery in the past.
VILLAGE DINNER EXPERIENCE FROM KORČULA
Try a typical Dalmatian dinner in a small village near Korčula and learn about the history and traditional way of living.
RENT-A-BIKE ON MLJET
Most of the island Mljet is a National Park so enjoy the beautiful nature and rent a bike for 2 hours to cycle around both lakes.
RIVER RAFTING excursion on Cetina River
Experience the refreshing clear water, heart-pumping rapids combined with gentle streams through the breathtaking scenery of Cetina Canyon.
PLITVICE LAKES FROM SPLIT
Enjoy beautiful sixteen lakes with crystal clear water connected by magnificent waterfalls. Pure nature, mountain forests and fresh air. One of the most beautiful national parks in Croatia, and a UNESCO site.
CABLE CAR IN DUBROVNIK
Take the cable car in Dubrovnik to Srđ mountain and enjoy the scenic views of the old city. Excellent dining possibilities and off-road buggy safari starting point.
OFF-ROAD BUGGY SAFARI IN DUBROVNIK
Get off the beaten track in 2-seater buggies! This excursion will take you to locations rarely seen by visitors to Dubrovnik which include hilltop fortresses and Croatian ranch. Starting point on Srđ mountain.
GAME OF THRONES TOUR IN DUBROVNIK
On this tour, you will be taken through all the parts of the Old town where some of the most memorable scenes from the ongoing cultural phenomenon were filmed.
SEA KAYAKING AROUND DUBROVNIK TOWN WALLS IN DUBROVNIK
Experience swimming in hidden bays, snorkeling and magnificent views of Dubrovnik town walls from the sea.
Price per person: $2,100
Price is based on 35 full paying participants. In case there are less than 35 people, the price will be adjusted accordingly.
Complimentary trips: 1 person free with 35 paid guests
All pricing is based on check payments only. All prices are subject to currency adjustments prior to final payment. Current pricing is based on the exchange rate of 1 EUR = 1.18 USD.
Please note that the itinerary may be adjusted based on your preferences as long as package inclusions remain the same.
PAYMENT AND CANCELLATION POLICY TO BE ADVISED ONCE THE FLIGHTS ARE CONFIRMED IN OCTOBER OF 2018
Pete Kovacevic
1-800-755-1330
Ext 234
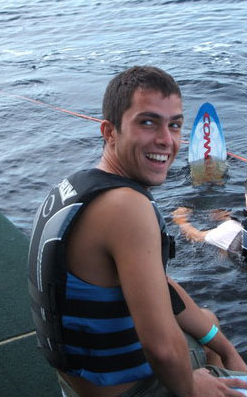
Your Name (required)
Your Email (required)
Subject
Your Message
The MS Karizma is one of the most attractive and luxurious boats in Croatia offering a more intimate cruising experience. The MS Karizma’s size allows for access to the relatively small ports, coves and inlets providing unique views of the landscape and surroundings. This new boat for 2016 is a modern, yacht-like cruiser that features warm and inviting decor and the latest in facilities. All en suite cabins, located over two decks, are generous in size and feature either twin or double beds, air-conditioning, LCD TV, safe and much more. The abundance of space and public areas on-board include a salon-restaurant with panoramic windows, comfortable seating, bar and dining facilities. This leads out to a covered outdoor terrace with plush sofas for your comfort. The large sun-deck has sun-beds for all passengers from where you can take in the panoramic views. To make the most of every swimming opportunity there is a platform at the rear of the ship with a ladder for easy access to the water.
Discover Croatia and its Adriatic Sea
Transfer from Dubrovnik airport to your Hotel for check-in from 2 PM onwards. After settling in, you will have a welcome reception at your Hotel followed by a guided tour of the city. The special charm of this ancient town are the buildings that have remained from the time of the old Dubrovnik Republic. Many of the monuments belong to the modest Renaissance architecture with some traces of Gothic style. Take the cable car from the Old Town to Srđ mountain to enjoy scenic views of the mighty ramparts and of the Elaphiti Islands. After the tour, you will have some free time before we meet up for welcome dinner in one of the traditional restaurants in Dubrovnik. Return transfer to your Hotel. Overnight in Dubrovnik.
Buffet Breakfast on board. This morning you will have free time to explore Dubrovnik by strolling around in its narrow streets and small squares, shop on the Stradun street, and explore Game of Thrones locations. Transfer to your ship M/S Equator at 2 PM followed by welcome meet & greet cocktail reception on board. Departure to the island of Mljet. Enjoy the magical scenery as the ship cruises around Dubrovnik city walls before heading north to one of the Elaphiti islands for a swimming stop. We continue our journey towards the island and national park Mljet with lunch on board. Overnight in Pomena (Mljet)
Buffet Breakfast on board. Today, we will explore the island of Mljet. The legend says Greek hero Odysseus spent years on this island when he was captured by the nymph Calypso. Join the cruise manager for a stroll to the famous salt lakes in the Mljet National Park and enjoy the boat ride to St Mary Isle to visit an ancient Benedictine monastery, an old abbey and a Church dating back to the 12th Century. Alternatively, you can rent kayaks, bicycles, scooters or convertible cars to roam around the National Park or island on your own, but beware of the nymphs! This afternoon, we will depart towards the island of Korčula, best known as the birthplace of Marco Polo. Stop for lunch on board in one of the secluded bays en route. Late afternoon arrival in Korčula Town followed by a guided walking tour of this enchanting place surrounded by walls and one of the best preserved medieval cities in the Mediterranean. Fish bone street pattern was used in the design of Korcula Old Town for a natural cooling effect and it provides citizens with sheltered and comfortable accommodation. Korčula has an abundant choice of restaurants to enjoy a gourmet experience and numerous bars for those looking for evening entertainment. Optional excursion to small village near Korčula Town for typical Dalmatian dinner and to learn about the history and traditional way of living. Overnight in Korčula Town.
Buffet Breakfast on board. Today, we will be active cycling from Korcula Town to Lumbarda (usual route approx. 10 miles / 1 hour 15-30 minutes, but it is possible to do a shorter ride). For those who don’t want to cycle, there will be free time to explore Korcula Town before you will be transferred by vehicle to Lumbarda to meet with the cyclers for wine tasting (2-3 wines) and light lunch (Dalmatian platter: prsut, cheese, olives, bread followed by ‘hrstule’ for a dessert). Transfer by coach to Vela Luka where we will visit olive oil production site followed by informal tasting of oils/preserves. Back to the ship before continuing our journey to the island of Vis. Dinner on board. Overnight in Vis.
Breakfast on board. Once a strategic naval Yugoslav base and closed to the public for years, Vis has a special charm – “the Mediterranean as it once was” making it really interesting to visit. Vis town, situated on the northern side of the island, has developed near the remains of ancient Issa, the first urban center in Croatia. Try some exquisite local wines in one of the Vis traditional wineries. If interested, visit the remains of the Roman thermal place, City museum or simply take a walk enjoying the views of the beautiful Villae Rusticae situated along the waterfront. This afternoon, we cruise towards the small island of Biševo to visit the Blue Cave, a magnificent natural phenomenon. As sometimes weather conditions can be very unpredictable, the possibility of our visit will depend on those conditions, however you will be notified of this on time. Continue towards the jet-set island of Hvar with a swimming stop and lunch on board at the Pakleni Islands. Hvar, the longest and sunniest island in the Adriatic is known for glorious lavender fields and breathtaking beauty. In the evening Hvar offers an abundance of entertainment – numerous restaurants, bars and clubs, many open long into the night. Overnight in Hvar Town
Breakfast on board. Hvar, one of the most popular islands in the Adriatic and a meeting point for the international jet-set. The “Croatian Madeira” is also one of the longest islands stretching along the shores of Croatia. This morning, we will have guided tour of the town – the Renaissance cathedral with its original tower, and the oldest community theatre in Europe founded in 1612. Hike up the zig-zag path to the town fort overlooking the harbour for lovely scenic views of your ship and the Paklinski Islands. In the afternoon, an optional cycling tour will be arranged. You will cycle from Hvar Town on a winding road to a viewpoint from where you can see a beautiful panorama of Hvar and all the islands. As we continue our ride, we will pass through 3 villages and also stop in one of them for a tasting of local products. Feel the sense of history mixed with fresh air and great food. The ride is 50-50 of gravel road and asphalt. Dinner on board. Overnight in Hvar Town
Breakfast on board. Morning departure to Brač island where swimming is planned at the most famous beach in Dalmatia – Zlatni Rat near Bol – whose shingle promontory shifts from side to side as the wind and waves constantly cause the shape to change. Bol is a typical fishermen’s village converted into a popular tourist destination yet retaining its charm. We will spend a day here before continuing for Split. On route to our last destination, we will be welcomed by Captain’s dinner with live music on board. Overnight in Split.
Breakfast on board. This morning we will have a tour of Split with a licenced guide. The guided walking tour of Split shows us the historic inner city, built around the Roman Emperor Diocletian’s Palace, a UNESCO World Cultural Heritage site. You will see the remnants of Split’s Roman heritage, it’s Renaissance and Gothic structures, Jupiter’s Temple, the Peristyle, and the Cathedral. The rest of the day at leisure.
Farewell dinner in traditional restaurant in Split.
Travel Dates: August 30 – September 7, 2019
Route: Dubrovnik – Split
Discover the paradise that is Croatia on-board a deluxe ship. This Dalmatian island hopping cruise is an unforgettable exploration of the islands and coastline of the Adriatic Sea. It is the perfect combination of adventure and relaxation as you indulge your senses while exploring inspiring destinations, charming fishing villages, unique national parks, and picturesque coves. Your comfortable, deluxe vessel has all modern facilities and is the perfect size to moor in the small ports and bays as you cruise north from Dubrovnik to Split.
Package Inclusions
- 8 days / 7 nights on deluxe cruiser MS Equator with half-board (breakfast + lunch or dinner)
- Professional tour leader/cruise manager throughout the program
- All ground transportation in air-conditioned deluxe coach
- Luggage Handling
- 1 night in 4-star Hotel in Dubrovnik (double/twin room) with Breakfast
- Welcome Drink Reception in Hotel in Dubrovnik
- Welcome Dinner in a traditional restaurant in Dubrovnik (1 glass of wine or beer pp included)
- Captain`s Dinner with live music
- Farewell Dinner in a traditional restaurant in Split (1 glass of wine or beer pp included)
- Licensed English speaking guides for walking tours of Dubrovnik, Korcula, Hvar, and Split
- Cycling Tour on Korcula island
- Winery and Olive Oil Tasting on Korcula island
- Tasting of local products in Hvar
- Mljet National Park Entrance Fee
- Daily cabin servicing on board
- Free Wi-Fi on board
- All taxes and fees
toggle dots below to see package exclusion
Package Exclusions
- International airfare for flights into Dubrovnik and out of Split (we can arrange your flights from airport gateway upon request basis)
- Meals other than specified as included
- Hvar Cycling Tour – 115 euro per person
- Travel Insurance (we can provide insurance upon request; the premium is 6% of the package cost)
- Tips or gratuities to guides/drivers/porters/hotel, restaurant and yacht crew
- Optional wine and gourmet tasting, hiking, trekking, biking tours in each destination along the route
toggle dots below to see package inclusions
Pre and Post Trip Options
- Historic Zagreb
- Scenic Lake Bled
- Ljubljana-the capital of Slovenia
- Goriska Brda – The Tuscany of Slovenia
- Visit to Postojna Cave
- Istrian Peninsula touring (Pula, Brijuni, Rovinj, Porec)
- Visit to Plitvice Lakes National Park
- Charming Opatija
- Explore lovingly re-built Mostar
- Sarajevo – the WInter Olympic Games Site
- The dramatic Bay of Kotor in Montenegro
- Lovcen National Park
- Lake Skadar
- Sveti Stefan
- Belgrade – the vibrant Serbian capital
- Novi Sad – the city of diversity and rich cultural heritage in Vojvodina
- Drvengrad – Emir Kusturica’s ethno village in Serbia and many more destinations in Balkan peninsula
Optional Excursions while on tour
WINE TASTING IN BOL, KORČULA, VIS
Get your taste buds working and try Dalmatian wine sorts on different islands
SEA KAYAKING IN HVAR
Paddle in your kayak from one inlet to another, from one island to another in less than ten minutes and explore the beauty of nature and its creations. Pakleni islands is a group of 14 islets and rocks dispersed in front of the town of Hvar.
UNDERGROUND TUNNELS TOUR ON VIS
This excursion visits military tunnels from the “Cold War” used for the submarines and gun battery in the past.
VILLAGE DINNER EXPERIENCE FROM KORČULA
Try a typical Dalmatian dinner in a small village near Korčula and learn about the history and traditional way of living.
RENT-A-BIKE ON MLJET
Most of the island Mljet is a National Park so enjoy the beautiful nature and rent a bike for 2 hours to cycle around both lakes.
RIVER RAFTING excursion on Cetina River
Experience the refreshing clear water, heart-pumping rapids combined with gentle streams through the breathtaking scenery of Cetina Canyon.
PLITVICE LAKES FROM SPLIT
Enjoy beautiful sixteen lakes with crystal clear water connected by magnificent waterfalls. Pure nature, mountain forests and fresh air. One of the most beautiful national parks in Croatia, and a UNESCO site.
CABLE CAR IN DUBROVNIK
Take the cable car in Dubrovnik to Srđ mountain and enjoy the scenic views of the old city. Excellent dining possibilities and off-road buggy safari starting point.
OFF-ROAD BUGGY SAFARI IN DUBROVNIK
Get off the beaten track in 2-seater buggies! This excursion will take you to locations rarely seen by visitors to Dubrovnik which include hilltop fortresses and Croatian ranch. Starting point on Srđ mountain.
GAME OF THRONES TOUR IN DUBROVNIK
On this tour, you will be taken through all the parts of the Old town where some of the most memorable scenes from the ongoing cultural phenomenon were filmed.
SEA KAYAKING AROUND DUBROVNIK TOWN WALLS IN DUBROVNIK
Experience swimming in hidden bays, snorkeling and magnificent views of Dubrovnik town walls from the sea.
Price per person: $2,100
Price is based on 35 full paying participants. In case there are less than 35 people, the price will be adjusted accordingly.
Complimentary trips: 1 person free with 35 paid guests
All pricing is based on check payments only. All prices are subject to currency adjustments prior to final payment. Current pricing is based on the exchange rate of 1 EUR = 1.18 USD.
Please note that the itinerary may be adjusted based on your preferences as long as package inclusions remain the same.
PAYMENT AND CANCELLATION POLICY TO BE ADVISED ONCE THE FLIGHTS ARE CONFIRMED IN OCTOBER OF 2018
Pete Kovacevic
1-800-755-1330
Ext 234

Your Name (required)
Your Email (required)
Subject
Your Message
MS Equator
There is nothing as enticing as the clear blue sky touching the crystal waters of the Adriatic when aboard a small passenger ship.
The brand new Equator is a gem in the fleet of yacht-like ships built in the Split shipyard according to the latest EU standards applicable to small ship cruising.
With the friendly crew of 6 members, Equator offers an intimate atmosphere accommodating up to 36 passengers in her 18 cabins with private facilities and air conditioning.
Nicely appointed public areas located on the upper deck include a spacious restaurant with panoramic windows adjacent to a large terrace with deck chairs and tables where you can spend your time at leisure and enjoy your open-air breakfast. For swim lovers, there is a large platform with two ladders as well as public showers.
Sundeck with loungers on the topmost level measures 200 square meters and features a wow factor – an open-air Jacuzzi.
Launching in 2017 Equator is just perfectly designed for your relaxed and rejuvenating retreat while sampling the very best of the fabled Dalmatian coast with its little islands, romantic bays and medieval ports.
toggle dots below to see ship specifications
Ship Specifications:
- Sun deck with deck chairs and sunbeds
- Rooftop jacuzzi
- Salon restaurant
- Bar
- Large screen LCD TV
- Air-conditioned en-suite cabins
- Swimming platform
Technical details:
- Launched: 2017
- Length: 128 ft
- Breadth: 26 ft
- Speed: 11 m/h
- Crew: 6
- Passengers: 36
- Cabins: 18
- Voltage: 220v
Amenities:
- En-suite
- Air-conditioning
- Toiletries
- TV
- Safe
- Hair Dryer
- Wardrobe
- Desk
- Balcony
Chalet Pelerin, French Alps
Chalet Pelerin puts guests in the epicenter of alpine adventure. Seven world-class ski resorts, including Tignes and Val d’Isère, are 30 minutes away or less. Ski a different resort every day, with lift tickets and transportation included in your stay. The chalet’s proximity to the Italian border provides guests access to three heli-ski bases, with runs averaging 1,000 to 2,200 vertical meters. Legendary off-piste runs and steep and deep lines can also be skied straight to the chalet door. The chalet’s setting, nestled in the tiny mountain hamlet of Le Miroir, immerses guests in the local culture and provides the perfect base to recharge after a powder day. Après in the outdoor hot tub or fireside in the rustic living room, then indulge in regional specialties like fondue and tartiflette.
Inclusions:
- Guide service offering customized adventure itineraries
- All gear necessary for activities
- Pre-arrival planning with an Eleven Experience Manager
- Use of the Alpage*
- Chef prepared breakfast, après, and dinner
- House alcoholic and non-alcoholic beverages
- All lift tickets.
* Not included for by room offering.
Additional Information:
SLEEP
Built on top of a tiny French farming village, Chalet Pelerin provides 180-degree views of the surrounding Tarentaise Valley. King guest rooms bring the outdoors in, with large windows and balconies. Rooms are named after iconic French Alpine mountains, and the rustic, yet comfortable design reflects local traditions. There’s no need to set an alarm, as church bells or cowbells signal the start of each day.
HANG SPACE
An indoor swimming pool, Finnish sauna, and outdoor hot tub with views of Mont Pourri are all great for après. Guests can ski straight to the Alpage, an old sheep herder’s hut where staff will carve out a snowbank seating area and serve appetizers around the fire. Meals are served at a farmhouse table surrounded by sheepskin rug-covered chairs and after dinner drinks can be sipped by the double-sided fireplace in the cozy living room.
EAT AND DRINK
Food is a highlight at Chalet Pelerin. A hearty breakfast of local yogurt, muesli, house-made bread, and farm-fresh eggs fuels skiers through morning powder turns. Even in the backcountry, guests can expect bubbly at lunch and fine French cheeses. In the evening, chef Hannah’s carefully sourced menus showcase Savoyarde dishes like pumpkin velouté with Beaufort cheese and croutons, and of course, fondue. French wines also take center stage, with nightly menu pairings.
For more details, please contact our ski travel specialists
info@alpineadventures.net
The Baur au Lac, Zürich
The Baur au Lac has maintained its leading position in the international luxury hotel industry for more than 170 years. Extensive renovations uphold this tradition and guarantee continuity. Whether you’re visiting Zurich for business or pleasure, Baur au Lac is an esteemed choice. Set in a private park on the lakeshore, with an unique location at the upper end of the Bahnhofstrasse shopping and financial district, the hotel is only minutes from most cultural and historical attractions. The lineup of amenities is vast, including limousine service, IT butler, complimentary minibar, daily newspapers, Wi-Fi and a rooftop fitness club.
Virtuoso Amenities
For 2018 & 2019:
- Daily full breakfast, for up to two in room guests
- Upgrade on arrival, subject to availability
- $100 USD Equivalent Food & Beverage credit, to be utilized in the Paviullion Restaurant during stay (not combinable, no cash value if not redeemed in full)
- A welcome gift from our hotel’s chocolatier upon arrival
- Early check-in/Late check-out, subject to availability
- Complimentary Wi-Fi
Mont Cervin Palace, Zermatt
Built in 1852, Mont Cervin Palace stands as the oldest hotel in Zermatt, and a renovation has given this grande dame a gorgeous new aura. The 150 smartly updated accommodations include cozy chalet rooms with beamed ceilings, as well as family suites with fireplace, kitchenette and whirlpool or sauna. Winter brings tobogganing, ice climbing and 220 miles of piste play; the summer season offers glacier skiing, hiking, biking and golf. Return for a steam bath and herbal massage, followed by Michelin-star Mediterranean fare at Ristorante Capri or perfectly prepared steak at Grill Le Cervin.
Photo Gallery
Virtuoso Amenities:
- Upgrade on arrival, subject to availability
- Daily buffet breakfast for up to two in room guests or Continental via room service
- $100 USD Equivalent Resort or Hotel credit, to be utilized during stay (not combinable, not valid on room rate, no cash value if not redeemed in full)
- Early check-in/late check-out, subject to availability
- Complimentary Wi-Fi
For more details, please contact our ski travel specialists
info@alpineadventures.net
Kempinski Grand Hotel des Bains, St. Moritz
Discover Alpine settings, Swiss peacefulness and award-winning gastronomy at Kempinski Grand Hotel des Bains. Located in the heart of the Alps, this hotel has direct access to the mountains and sits next to the legendary Mauritius Springs. Enjoy the best from the Swiss Alps and taste it in the three awarded restaurants, including Michelin-star Cà d’Oro. Rejuvenate in the Kempinski Spa with its purifying spring water dating back to the Bronze Age. There are 184 rooms and suites and 27 residences. The chalet suites with one to four bedrooms in the grand building are elegantly and timelessly appointed and offer views of the mountains.
Photo Gallery:
Virtuoso Amenities:
- Upgrade at time of booking, subject to availability (A one-category upgrade will be extended if available at the time of booking. Upgrades from Tower Suite to Presidential Suite are excluded)
- Full breakfast daily for up to two in-room guests, served in restaurant
- $100 CHF Resort or Hotel credit to be utilized during stay (not combinable, not valid on room rate, no cash value if not redeemed in full)
- Late check-out/early check-in upon availability
- VIP welcome amenity
- Round trip transfer to St Moritz train station
- Complimentary Wi-Fi
- In Winter, for stays of 6 nights or more: comp ski pass pp per night, excludes Christmas and NY Period
For more details, please contact our ski travel specialists
info@alpineadventures.net
InterContinental Davos
The future of travel has arrived at the foot of the Flüela Pass in the Swiss Alps, and it is the InterContinental Davos. This glimmering steel orb, set high above Lake Davos, resembles a golden spruce cone, and the inventive gastronomy served at three distinctive restaurants is out of this world. Parquet flooring and plush accents adorn the 216 individually appointed rooms and suites; absorb the Alpine splendor from your private balcony. After a day on the slopes, soothe tired muscles at the spa, which features a heated indoor/outdoor pool. The Kids and Teens Club engages tots to teens, as do blockbuster films in the cozy cinema.
Photo Gallery:
Virtuoso Amenities:
- Upgrade upon arrival, subject to availability.
- Buffet breakfast daily for up to two in-room guests
- Complimentary access to Club Lounge
- $100 USD equivalent Hotel credit to be utilized during stay (not combinable, not valid on room rate, no cash value if not redeemed in full)
- Early check-in/late check-out, subject to availability
- Complimentary Wi-Fi
For more details, please contact our ski travel specialists
info@alpineadventures.net
The Badrutt’s Palace Hotel, St. Moritz
It’s a legendary landmark in the center of St. Moritz, and a favorite of celebrities and royalty alike since its opening in 1896. The Badrutt’s Palace Hotel guest rooms have stunning views of the Swiss Alps and Lake St. Moritz. An ideal destination in both winter and summer, the hotel is located in one of the most challenging ski areas in the world and has a variety of outdoor Alpine activities as well. Added values include Wi-Fi access, refreshment bar, buffet breakfast, newspaper, sweet welcome gift, child care at Kid’s Club Palazzino, entry to Palace Wellness, entry to King’s Club & Ice-Rink, Rolls-Royce transfer on request, butler service (starting from palace suite), transfer to/from Engadin airport, liquor bar (starting from Palace Suite). Skiing passes are included with Suite bookings following a two consecutive night stay, as well as between 21st December 2018 and 7th January 2019.
Virtuoso Amenities:
- Upgrade upon arrival, subject to availability
- Continental buffet breakfast via room service or Buffet in Restaurant
- Seasonal welcome amenity and mineral water on arrival
- $100 USD equivalent Food & Beverage credit to be utilized during stay
(not combinable, no cash value if not redeemed in full) - Round trip transfer from St. Moritz train station
- Complimentary Wi-Fi
- Early check-in/late check-out
For more details, please contact our ski travel specialists
info@alpineadventures.net
Stein Eriksen Lodge Deer Valley
Stein Eriksen Lodge Deer Valley is pleased to welcome guests to the Best Ski Hotel in the World, as awarded by the World Ski Awards, to enjoy legendary services and accommodations, golf and skiing and recreation. At Utah’s only Forbes Five-Star, AAA Five-Diamond hotel, guests enjoy ski-in / ski-out access to Deer Valley Resort, Forbes Four Star dining, and a Forbes Five-Star 23,000-square-foot spa, making Steins a premiere year-round resort destination.
Named after Norwegian Olympic Gold Medal skier Stein Eriksen and nestled mid-mountain at Deer Valley Resort, the lodge is a European getaway in the heart of Park City. More than a resort hotel, the best hotel in park city, Stein Eriksen Lodge Deer Valley, has become a legend in its own right, offering guests an escape from the hustle and bustle of everyday life through luxurious accommodations, world-class dining, legendary service, and year-round recreation. This year the hotel received the awards of “World’s Best Ski Hotel” and “United States’ Best Ski Hotel” at the World Ski Awards.
Guests take solace from the world in one of our 180 rooms or suites, every one designed with rich colors, natural textures, and sumptuous fabrics, and each echoing elements of Norway’s traditional style mixed with contemporary American aesthetics. More than 145 stone fireplaces throughout the property, many en-suite, add coziness and warmth to the cathedral ceilings in the well-appointed common areas.
Special Deal:
- Book by December 1, 2018 – Pay for three nights at either the Stein Eriksen Lodge or Residences, and receive a complimentary fourth night free.
- Black-out dates: 12/21/18 – 1/5/19, 1/24/19 – 1/27/19 and 2/14/19 – 2/18/19.
- Specials can be combined for additional nights.
Virtuoso Amenities
For 2018 & 2019:
- Upgrade on arrival, subject to availability.
- Complimentary Buffet Breakfast for two daily.
- $100 USD Spa Services credit to be utilized during stay (not combinable, no cash value if not redeemed in full).
- Early check-in/late check-out, subject to availability.
- Complimentary Wi-Fi.
The Sebastian Vail – A Timbers Resort
Set in the heart of Vail Village, The Sebastian – Vail offers an eclectic confluence of approachable chic and high mountain comfort with accommodations ranging from guest rooms to residences plus exceptional amenities.
Guests enjoy a cozy, art-adorned residential atmosphere within the charm and culture of one of the world’s top ski destinations. Relax and enjoy hotel amenities including Frost bar, Bloom Spa, restaurant Leonora, The Game Room, Tyke’s Room, The Library, and, of course, The Sebastian’s slopeside Base Camp, located at the foot of Gondola One.
This winter, let us do the work while you have the fun. Guests can effortlessly book their Base Camp ski gear prior to arrival and receive a fitting at the hotel upon arrival. When they’re ready to hit the slopes, all their gear will conveniently be transported slopeside where they’ll always step into warm boots.
For 2019:
- Upgrade on arrival, subject to availability.
- Daily Buffet breakfast, for up to two in room guests.
- $100 USD Resort/Hotel credit, valid for-Bloom Spa, Frost, and Leonora. (not valid toward room rate parking fee or resort fee, not combinable, no cash value if not redeemed in full).
- Early check-in/late check-out, subject to availability.
- Complimentary Wi-Fi.
The Ritz Carlton, Bachelor Gulch
Nestled in the exclusive mountain enclave of Bachelor Gulch on Beaver Creek Mountain, The Ritz-Carlton, Bachelor Gulch is the centerpiece of the “village-to-village” ski experience during the winter with Beaver Creek Village to the east and Arrowhead to the west. The Bachelor Gulch high-speed quad chairlift is just steps from the Hotel’s backdoor providing unmatched ski in ski out access. -10 miles east the Red Sky Golf Club -18 miles west of Vail -25 miles east of the Vail/Eagle County Airport -117 miles west of Denver International Airport
ACCOMMODATIONS: 180 guestrooms including 40 suites and The Ritz-Carlton Suite. 95 percent of rooms offer spectacular mountain or resort views 77 rooms include fireplaces.
GUESTROOM AMENITIES: 95 % of rooms offer mountain or valley view. Feather beds with duvets 400-thread count Frette linens 100% goose down and non-allergenic foam pillows Separate shower and marble bathtub Premium bath essentials High-speed Wireless Internet and fax connections Two or more telephones, including one cordless, with private voice mail Remote controlled color television with Internet access DVD players in suits and on Club Level CD/Clock radio Fully stocked honor bar Coffee and hot chocolate in all guest rooms.
GUEST SERVICES: Bachelor, the resort’s in-residence Labrador retriever,Loan-a-Lab program Transportation arrangements to and from Denver International Airport or Vail/Eagle County Airport available through Concierge Ski valet Lift ticket services Ski and snowboard school services Customized catering Executive business services / business center The Ritz Kids program Twice daily housekeeping service and evening turndown service 24-hour room service 21,000-square-foot full-service spa and fitness center Babysitting services Valet parking Ski nanny.
HOTEL FEATURES: The Bachelor Gulch Spa, a 21,000-square-foot Bachelor Gulch Spa and fitness center including an outdoor, heated pool The Ritz Kids program Fire Pit Ski valet Beaver Creek Sports, our in-house ski and snowboard retail/rental store Four tennis courts Executive Business Center Gift and sundry shop.
Current Alpine Promotions:
5th night FREE
- Blackout dates: December 24- January 2 and February 14-18
- Please note that additional blackout dates may be added at any time.
For 2018 & 2019:
- Upgrade on arrival, subject to availability
- Breakfast for up to 2 in- room guests daily in restaurant (does not include taxes or gratuities)
- $100 USD Resort/Hotel credit to be utilized during stay (not combinable, not valid on room rate resort fee, tax, off-site activities, Beaver Creek Sports, Beaver Creek Lift Ticket sales, on-mountain future stays, no cash value if not redeemed in full)
- Early check-in/late check-out, subject to availability
- Complimentary Wi-fi
Viceroy Snowmass – Linger Longer in March for a 6th Night Free!
Direct Flights into Spring Skiing Destinations
Aspen/Snowmass, Colorado with direct flights into Aspen Pitkin County Airport(ASE)
Stay for selected dates in March with Alpine Adventures and receive your 6th Night Free at the Viceroy Snowmass! Ask about our 3rd Night Free Special in April as well!
At Viceroy Snowmass luxury year-round resort, mountain adventure glows with modern spirit as Viceroy Hotels and Resorts offers its first destination at the base of one of the world’s finest ski mountains. This beautiful ski resort, near downtown Aspen, CO, sits in the heart of Snowmass’ new Base Village. Come see for yourself the sophistication and sense of place that distinguish Viceroy destinations from California to the Caribbean as it perfectly blends with the Colorado high country.
Includes:
- 6 Nights in a Studio King Room
- Two Adult 4 of 10 Day Aspen/Snowmass Lift Tickets
- Free round trip airport transportation provided the Viceroy.
- Other rates, dates and accommodations available.
- Package sample dates: 3/23/18 – 3/29/18*
Package sample dates:
*Resort Fee is included in sample pricing.
Prices from $2,265.00 ppdo.
Booking Code: 17625052
info@alpineadventures.net
Stein Eriksen Residences Deer Valley
Direct Flights into Spring Skiing Destinations
Aspen/Snowmass, Colorado with direct flights into Aspen Pitkin County Airport(ASE)
Stay for selected dates in March with Alpine Adventures and receive your 6th Night Free at the Viceroy Snowmass! Ask about our 3rd Night Free Special in April as well!
At Viceroy Snowmass luxury year-round resort, mountain adventure glows with modern spirit as Viceroy Hotels and Resorts offers its first destination at the base of one of the world’s finest ski mountains. This beautiful ski resort, near downtown Aspen, CO, sits in the heart of Snowmass’ new Base Village. Come see for yourself the sophistication and sense of place that distinguish Viceroy destinations from California to the Caribbean as it perfectly blends with the Colorado high country.
Includes:
- 6 Nights in a Studio King Room
- Two Adult 4 of 10 Day Aspen/Snowmass Lift Tickets
- Free round trip airport transportation provided the Viceroy.
- Other rates, dates and accommodations available.
- Package sample dates: 3/23/18 – 3/29/18*
Prices from $2,265.00 ppdo.
Booking Code: 17625052
info@alpineadventures.net
Waldorf Astoria Park City – 4th Night Free Through the Remainder of Ski Season Promotion!
Direct Flights into Spring Skiing Destinations
Deer Valley and Park City, Utah with direct flights into Salt Lake City International Airport(SLC)
Book between now and April 5th; for stays through April 8th; with Alpine Adventures and receive your fourth night free at the Waldorf Astoria Park City!
Nestled amongst the peaks of the Wasatch Mountains, you’ll find the only Forbes Four-Star hotel offering slope-side access to the largest ski resort in the United States.
As distinctive and timeless as you’d expect from a Waldorf Astoria destination, this unique hotel is passionately committed to the comfort of each and every guest. A dedicated gondola, just steps from the hotel’s front doors, waits to take you to Canyons Village at base of Park City Resort. There, you’ll have access to over 7,300 acres of terrain, more than 300 trails, a 22-foot half-pipe, and 16 on-mountain dining options. Skiers and snowboarders alike will find their alpine paradise here.
Includes:
- 4 Nights in a One Bedroom Residential Suite
- Two Adult 2 of 7 Day Park City Lift Tickets
- wo Adult Shared Ride Airport Transfers to/from Salt Lake City International Airport.
- Other rates, dates and accommodations available.
Package sample dates:
*Stay longer and receive more free nights…..8 nights stays receive 2 free nights etc…. Resort Fee not included in sample pricing.
Prices from $1,385.00 ppdo.
Booking Code: 17624299
For all details, please contact our ski travel specialists
info@alpineadventures.net
Park Hyatt Beaver Creek – 4th Night Free Snow on Sale Promotion
Direct Flights into Spring Skiing Destinations
Beaver Creek, Colorado with direct flights into Eagle County Airport(EGE)
Book a four night stay in a selected number of room types now until the end of ski season, with Alpine Adventures and receive your fourth night free AND a $100 resort credit at the Park Hyatt Beaver Creek.
When you stay at Park Hyatt Beaver Creek Resort and Spa in Beaver Creek, you’ll be connected to the convention center and minutes from Beaver Creek Hiking Center and Beaver Creek Tennis Center. This 5-star resort is within close proximity of Beaver Creek Resort and Beaver Creek Nordic Center.
Rooms
Make yourself at home in one of the 190 air-conditioned rooms featuring refrigerators and flat-screen televisions. Your pillowtop bed comes with down comforters. Complimentary wired and wireless Internet access keeps you connected, and cable programming provides entertainment. Private bathrooms with shower/tub combinations feature designer toiletries and hair dryers.
<h6Amenities
Relax at the full-service spa, where you can enjoy massages, body treatments, and facials. You’re sure to appreciate the convenience of ski-in/ski-out access at this resort, which also features 5 spa tubs. This resort also features complimentary wireless Internet access, concierge services, and babysitting/childcare (surcharge). The complimentary ski shuttle makes getting to the slopes a breeze.
Includes:
- 4 Nights in a Slopeside View Room with Two Double Beds
- Two Adult 2 of 3 Day Vail/Beaver Creek Lift Tickets
- Two Adult Private Airport Transfers to/from Eagle*
- $100 Resort Credit per stay included.
- Other rates, dates and accommodations available.
Package sample dates:
*Alpine can arrange round trip airport transportation to/from Denver to Vail as well. Resort Fee not included in sample pricing.
Prices from $2,634.00 ppdo.
Booking Code: 17623640
For all details, please contact our ski travel specialists
info@alpineadventures.net
Solo Travelers Safari and Sea Adventure
Trip Summary:
- Wed June 13, 2018 – Depart from the USA
- Thu June 14, 2018 – Arrive in South Africa , Check in: City Lodge OR Tambo Airport, Johannesburg, SA (1 Night)
- Fri June 15, 2018 – Check in: Kapama Private Game Reserve, River Lodge Kruger NP (3 Nights)
- Sat June 16, 2018 – Kapama Private Game Reserve, River Lodge Kruger NP
- Sun June 17, 2018 – Kapama Private Game Reserve, River Lodge Kruger NP
- Mon June 18, 2018 – Check in: The Commodore Hotel Cape Town, SA (3 Nights)
- Tues June 19, 2018 – The Commodore Hotel Cape Town, SA
- Wed June 20, 2018 – The Commodore Hotel Cape Town, SA
- Thu June 21, 2018 – Check in: Le Franschhoek, Franschhoek, SA (2 Nights)
- Fri June 22, 2018 – Le Franschhoek, Franschhoek, SA
- Sat June 23, 2018 – Check out: Le Franschhoek, Depart South Africa
- Sun June 24, 2018 – Arrive back in USA
Prices:
$1,999.00USD per person sharing
Single supplement = +$999.00 USD
20 required for group rate offered.
For all details, please contact our ski travel specialists
1-800-755-1330
info@alpineadventures.net
South Africa: J-burg, Cape Town, Safari & Wine Country Tour
June 14-23, 2018
Your package includes:
- 9 nights accommodations at City Lodge, Kapama Game Reserve, The Commodore & Le Franschhoek
- Daily breakfast at City Lodge, The Commodore & Le Franschhoek
- Full board at Kapama River Lodge which includes non-alcoholic beverages, all meals and all activities
- All road transfers between accommodation & airports throughout travel
- All taxes and fees
Transfers Included:
| Date | Pick Up | Drop Off |
|---|---|---|
| 6/14/18 | OR Tambo International Airport | City Lodge OR Tambo Airport |
| 6/15/18 | City Lodge OR Tambo Airport | OR Tambo International Airport |
| 6/21/18 | Commodore Hotel Cape Town | Le Franschhoek, Franschhoek |
| 6/15/18 | Kruger NP – Hoedspruit AP | Kapama River Lodge |
| 6/18/18 | Kapama River Lodge | Hoedspruit AP |
| 6/18/18 | Cape Town International Airport | Commodore Hotel |
| 6/23/18 | Le Franschhoek, Franschhoek | Cape Town International Airport |
Your package doesn’t include:
- All dinners & lunches not mentioned above
- All local & international flights
- All gratuities
- All additional activities
- All purchases of a person nature
- All hotel/lodge exclusions
- Travel Insurance (can be added at 6% of total travel costs)
ITINERARY:
Check-In: City Lodge OR Tambo Airport, Johannesburg
| Check-In | Check-Out |
| Thu, Jun 14, 2018 | Thu, Jun 14, 2018 |
| 2:00 PM | 11:00 AM |
Based at Africa’s busiest airport, City Lodge Hotel at O.R. Tambo International Airport provides business and leisure travellers with ‘home away from home’ accommodation that is ideal for those commuting to and from Johannesburg and perfect for those who require immediate access to the airport. O.R. Tambo International Airport offers a number of services from banking to a wide range of retailers, so whether it’s a good book or a scrumptious meal, the airport’s facilities have everything you need. The hotel boasts boardroom and conference facilities, a fitness room as well as a deck with a pool and a large commercial area with a coffee shop .
Facilities: 24-hour Security, Bar, Business Centre, Conference Centre, Internet Access, Restaurant, Gym, Malaria Free, Pool, Secure Parking Room Facilities: Air Conditioning, Complementary Wi-Fi, En-Suite, Safe, Satellite / Cable Television, Shower, Tea / Coffee, Television, Hair Dryer, Smoking Rooms Services: Foreign Exchange, Laundry Service Facilities: 24-hour Security, Bar, Business Centre, Conference Centre, Gym, Internet Access, Malaria Free, Pool, Restaurant, Secure Parking Room Facilities: Air Conditioning, Complementary Wi-Fi, En-Suite, Hair Dryer, Safe, Satellite / Cable Television, Shower, Smoking Rooms, Tea / Coffee, Television Services: Foreign Exchange, Laundry Service
Check-In: Kapama Private Game Reserve, River Lodge
| Check-In | Check-Out |
| Fri, Jun 15, 2018 | Mon, Jun 18, 2018 |
| 2:00 PM | 11:00 AM |
Within the expansive Kapama Private Game Reserve, River Lodge epitomises five-star safari accommodation of South Africa. The majestic northern Drakensberg mountains form the backdrop to the 64-suite River Lodge, which is positioned along a bend of the seasonal Kapama River. It’s the largest luxury game lodge in the Greater Kruger National Park area and is stylishly furnished to ensure an unforgettable African safari experience.
River Lodge’s 40 spacious air-conditioned suites have uninterrupted views over the Big Five game reserve from private patios, and all feature full, en-suite bathrooms with lavish amenities replenished daily. The suites are decorated to reflect old Africa in a luxury game lodge setting. Beverage stations for early morning coffee in suite and minibars for sundowners on your private patio are standard in all rooms.
African artifacts adorn the lounges of River Lodge, and a palate of red and gold reflects the colors of Africa’s earth. Glass stack doors open onto the rim-flow pool to create an al fresco experience. The long, L-shaped lounge and bar, under double-volume thatch, follow the line of the pool to create an airy but cozy atmosphere. In winter, a double-sided fireplace provides additional warmth. Recliners under umbrellas beckon guests to enjoy shady relaxation around the pool, which is also a prime vantage point for game viewing. A small, permanent waterhole lies just beyond the perimeter of River Lodge and attracts various antelope species, elephant, and buffalo, so viewing the Big Five – cocktail in hand – is quite usual from here.
In true African luxury safari style, Kapama offers guests three different dining venues. As in classic old Africa, evening meals are often enjoyed seated around a roaring fire in the Rhino Boma. Here, buffet meals are served under open-sided thatch and showcase pan-African dishes prepared from fresh local ingredients. Traditional venison dishes also feature on this authentic African menu. Romantic dining is epitomised by dinner set in the dry riverbed in front of the lodge, under a star-studded African night sky. The experience adds enchantment to any African luxury safari experience. The Siyatla Lounge is purpose-built as an enclosed dining area, where breakfasts and lunches are served. It has its own bar and lounge with two large fireplaces, while glass stack doors open up the lounge to the surrounding bushveld.
All cuisine at Kapama is prepared using fresh seasonal ingredients and herbs grown in the lodge gardens. Traditional South African dishes and accompaniments, such as mealie pap (African-style polenta) and chakalaka (a hot, spicy relish) further enhance the luxury game lodge experience by giving a taste of real Africa. Menus include warthog stew, kudu casserole, impala sausages and oxtail curry. Vegetarians, vegans, and various other dietary requirements are easily catered for.
Kapama River Lodge boasts a magnificent wine cellar, stocked with the finest South African wines. Over 600 bottles are on hand, stored in a carefully temperature-controlled and humidified environment. With the exception of French champagne, all the wines and sparkling Méthode Cap Classiques are from choice South African vineyards. To keep in touch with the rest of the world, River Lodge Media Room has satellite television and a DVD player. The Media Room can also easily be transformed into an intimate conference room for 20 delegates. Guest Internet facilities are adjacent, should you wish to connect with family and friends back home. The rate is full board which includes all meals and 2 game drives daily. Beer, wine, and alcohol is available for an extra charge.
Check-In: The Commodore Hotel
| Check-In | Check-Out |
| Mon, Jun 18, 2018 | Thu, Jun 21, 2018 |
| 3:00 PM | 12:00 AM |
With panoramic views of Table Bay and Table Mountain, The Commodore is decorated in a nautical theme. It features an outdoor swimming pool and sauna, fitness and massage facilities.The Commodore’s air-conditioned rooms include free Wi-Fi, satellite TV and a private bathroom with bathtub. There is 24-hour room service and a 24-hour front desk. Some rooms have a balcony providing views of the Atlantic or Table Mountain.
The business center has complimentary internet access. Guests can enjoy a work-out in the gym or book a relaxing massage in the spa. When the weather is nice, the partly shaded terrace is a relaxing setting for a drink or snack. In addition to a breakfast buffet, Clipper Restaurant serves a dining menu featuring seafood dishes and regional wines. The Admiralty Bar and Lounge provides a 24-hour cocktail menu.
The Commodore Hotel is next to the V&A Waterfront, a 10-minute walk from Cape Town Stadium. Cape Town International Airport is 16 miles away.
Check-In: Le Franschhoek Hotel & Spa
| Check-In | Check-Out |
| Mon, Jun 21, 2018 | Thu, Jun 23, 2018 |
| 2:00 PM | 11:00 AM |
Situated on one of Franschhoek’s original country retreats about 20km from Stellenbosch and Paarl, Le Franschhoek Hotel and Spa, a multiple award winning establishment, has captured the essence of five star luxury with postcard views of the Franschhoek Mountains, streams, vineyards and orchards, a perfect setting for sampling contemporary Cape Dutch charm.
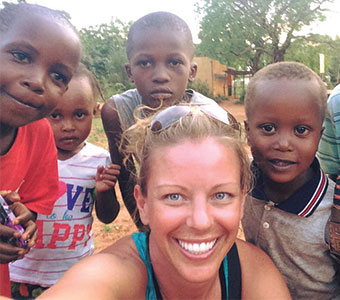
For all details about this trip, please contact our agent:
Melissa Schreiber
+303-862-8663
+303-917-9997
melissa@alpineadventures.net
START PLANNING YOUR PERFECT HOLIDAY!
Let our agents assist you.
Zermatt, Switzerland: Group trip 2018 (2)
Zermatt, Switzerland: Group trip 2018
Skiing and sightseeing in France, Spain and Andorra
New Years Group trip – Vienna and Kitzbuhel
Ski Grindelwald, Wengen and Murren
St. Anton, Austria 4* Post Hotel
Magical moments for snow lovers
10% Minimum Discount on Silver Star All 2017/ 2018 Season Long!
Offer by Alpine Adventures! Starts Today! November 17, 2017
Special Opportunity for a Direct to Consumer Discount Lodging Package Promotion to Park City, Utah
Offer by Alpine Adventures! Starts Today! November 17, 2017
Alpine Adventures has a special offer for all of our travel agent partners for a unique HIGH COMMISSION offer starting today – November 17, 2017!!
This ski-in ski-out community offers access to Park City Mountain Resort via the on-site Silver Star chairlift. Resorts West’s complimentary shuttle service also provides access to the base for ski school. This 2-bedroom, 1,400 square foot condo features a gourmet kitchen with top-of-the-line appliances, Satellite TV and wireless Internet access. The Silver Star community offers a heated outdoor pool and hot tub, fitness center, on-site front desk and concierge staff, ski rental shop, on-site cafe, lift ticket window and heated underground parking. Main Street Park City is only a 5 minute drive away.
There is an on-site cafe and rental shop, trail access, open-air plaza, heated swimming pool (open year-round), fitness center, ski lockers, lift ticket window and heated underground parking. Guests can enjoy the private hot tub, mountain view, gourmet kitchen with top-of-the-line appliances, gas fireplace, washer & dryer, Satellite TV. Bedding: King Bed, King Bed and Queen Sofa Sleeper.
Two Bedroom/Two Bath Silver Star Unit # 1204 – Park City Condominium:
Available Dates:
- November 25, 2017 – January 2, 2018
(7 Night minimum stays 12/22/17 – 1/2/18) - January 13, 2018 – January 19, 2018
- January 27, 2018 – January 29, 2018
- February 3, 2018 – February 17, 2018
- March 3, 2018 – March 7, 2018
- March 13, 2018 – March 31, 2018
- April 7, 2018 – April 30, 2018
As always, Alpine Adventures ALSO offers a full range of travel products to meet your needs; including lift tickets, transportation, car rentals, ski rentals, bulk airfare and trip insurance!
For all details, please contact our ski travel specialists
info@alpineadventures.net
Take Advantage of our Special Offers in Switzerland for Winter Season 2017-18
Zermatt
Grand Hotel Zermatterhof
Complimentary Zermatt International Lift Ticket
For any guests staying for at least 3 nights during the above mentioned dates, Grand Hotel Zermatterhof will offer one free international lift ticket per person. Example: Stay 5 nights from December 15th and receive free lift ticket for 4 days!
Travel Dates:
Stay for 4 nights and your last night will be free!
Valid for Classic Double Room only from Sunday to Thursday every week in the month of December (black-out date: December 23, 2017 – January 6, 2018), January, February (black-out date: February 9-24, 2018), March and April. Limited availability.
Travel Dates:
Andermatt
The Chedi Andermatt
Complimentary SkiArena Andermatt-Sedrun Lift Ticket
Book at least 30 days prior to arrival and receive a complimentary lift ticket for the SkiArena Andermatt-Sedrun per person and day (maximum 2 per day).
Travel Dates:
Stay for 5 nights and pay for 4 nights only!
Valid for room categories: Deluxe Rooms, Grand Deluxe Rooms, Junior Deluxe Suites, Deluxe Suites and Grand Deluxe Suites
Travel Dates:
St. Moritz
Carlton Hotel
Book 4 nights in Junior Suite or Suite and get an additional night for free!
Travel Dates:
Arosa
Tschuggen Grand Hotel
Stay for 7 nights and pay for 5 nights only!
Travel Dates:
Gstaad
Gstaad Palace
Stay for 7 nights and pay for 5 nights only or Stay for 5 nights and pay for 4 nights only!
Travel Dates:
Grindelwald
Romantik Hotel Schweizerhof
Stay for 5 nights and pay for 4 nights only!
Travel Dates:
Verbier
Hotel Nevai
Stay for 7 nights and pay for 6 nights only!
Travel Dates:
Davos
Steigenberger Grandhotel Belvédère
Stay for 5 nights and pay for 4 nights only!
Travel Dates:
For all details, please contact our ski travel specialists
South Africa: J-burg, Cape Town, Safari and Wine Country Tour 2018
South Africa: J-burg, Cape Town, Safari & Wine Country Tour
June 14-23, 2018
Pricing:
$1,999.00USD per person sharing
Single supplement = +$999.00 USD
*Subject to currency fluctuations and current rate of exchange at time of payment. 20 required for group rate offered.
Trip Summary:
| Wed June 13, 2018 | – Depart from the USA |
| Thu June 14, 2018 | – Arrive in South Africa , Check in: City Lodge OR Tambo Airport, Johannesburg, SA (1 Night) |
| Fri June 15, 2018 | – Check in: Kapama Private Game Reserve, River Lodge Kruger NP (3 Nights) |
| Sat June 16, 2018 | – Kapama Private Game Reserve, River Lodge Kruger NP |
| Sun June 17, 2018 | – Kapama Private Game Reserve, River Lodge Kruger NP |
| Mon June 18, 2018 | – Check in: The Commodore Hotel Cape Town, SA (3 Nights) |
| Tues June 19, 2018 | – The Commodore Hotel Cape Town, SA |
| Wed June 20, 2018 | – The Commodore Hotel Cape Town, SA |
| Thu June 21, 2018 | – Check in: Le Franschhoek, Franschhoek, SA (2 Nights) |
| Fri June 22, 2018 | – Le Franschhoek, Franschhoek, SA |
| Sat June 23, 2018 | – Check out: Le Franschhoek, Depart South Africa |
| Sun June 24, 2018 | – Arrive back in USA |
Transfers Included:
| Date | Pick Up | Drop Off |
| 6/14/18 | OR Tambo International Airport | City Lodge OR Tambo Airport |
| 6/15/18 | City Lodge OR Tambo Airport | OR Tambo International Airport |
| 6/21/18 | Commodore Hotel Cape Town | Le Franschhoek, Franschhoek |
| 6/15/18 | Kruger NP – Hoedspruit AP | Kapama River Lodge |
| 6/18/18 | Kapama River Lodge | Hoedspruit AP |
| 6/18/18 | Cape Town International Airport | Commodore Hotel |
| 6/23/18 | Le Franschhoek, Franschhoek | Cape Town International Airport |
Your package includes:
- 9 nights accommodations at City Lodge, Kapama Game Reserve, The Commodore & Le Franschhoek
- Daily breakfast at City Lodge, The Commodore & Le Franschhoek
- Full board at Kapama River Lodge which includes non-alcoholic beverages, all meals and all activities
- All road transfers between accommodation & airports throughout travel
- All taxes and fees
Your package doesn’t incude:
- All dinners & lunches not mentioned above
- All local & international flights
- All gratuities
- All additional activities
- All purchases of a person nature
- All hotel/lodge exclusions
- Travel Insurance (can be added at 6% of total travel costs)
ITINERARY:
[wptabs type=”accordion” style=”redmond” effect=”slide” mode=”horizontal”]
[wptabtitle]Thursday, June 14, 2018[/wptabtitle]
[wptabcontent]
Check-In: City Lodge OR Tambo Airport, Johannesburg
| Check-In | Check-Out |
| Thu, Jun 14, 2018 | Thu, Jun 14, 2018 |
| 2:00 PM | 11:00 AM |
Based at Africa’s busiest airport, City Lodge Hotel at O.R. Tambo International Airport provides business and leisure travellers with ‘home away from home’ accommodation that is ideal for those commuting to and from Johannesburg and perfect for those who require immediate access to the airport. O.R. Tambo International Airport offers a number of services from banking to a wide range of retailers, so whether it’s a good book or a scrumptious meal, the airport’s facilities have everything you need. The hotel boasts boardroom and conference facilities, a fitness room as well as a deck with a pool and a large commercial area with a coffee shop .
Facilities: 24-hour Security, Bar, Business Centre, Conference Centre, Internet Access, Restaurant, Gym, Malaria Free, Pool, Secure Parking
Room Facilities: Air Conditioning, Complementary Wi-Fi, En-Suite, Safe, Satellite / Cable Television, Shower, Tea / Coffee, Television, Hair Dryer, Smoking Rooms
Services: Foreign Exchange, Laundry Service
Facilities: 24-hour Security, Bar, Business Centre, Conference Centre, Gym, Internet Access, Malaria Free, Pool, Restaurant, Secure Parking
Room Facilities: Air Conditioning, Complementary Wi-Fi, En-Suite, Hair Dryer, Safe, Satellite / Cable Television, Shower, Smoking Rooms, Tea / Coffee, Television
Services: Foreign Exchange, Laundry Service
[/wptabcontent]
[wptabtitle]Friday, June 15, 2018[/wptabtitle]
[wptabcontent]
Check-In: Kapama Private Game Reserve, River Lodge
| Check-In | Check-Out |
| Fri, Jun 15, 2018 | Mon, Jun 18, 2018 |
| 2:00 PM | 11:00 AM |
Within the expansive Kapama Private Game Reserve, River Lodge epitomises five-star safari accommodation of South Africa. The majestic northern Drakensberg mountains form the backdrop to the 64-suite River Lodge, which is positioned along a bend of the seasonal Kapama River. It’s the largest luxury game lodge in the Greater Kruger National Park area and is stylishly furnished to ensure an unforgettable African safari experience.
River Lodge’s 40 spacious air-conditioned suites have uninterrupted views over the Big Five game reserve from private patios, and all feature full, en-suite bathrooms with lavish amenities replenished daily. The suites are decorated to reflect old Africa in a luxury game lodge setting. Beverage stations for early morning coffee in suite and minibars for sundowners on your private patio are standard in all rooms.
African artifacts adorn the lounges of River Lodge, and a palate of red and gold reflects the colors of Africa’s earth. Glass stack doors open onto the rim-flow pool to create an al fresco experience. The long, L-shaped lounge and bar, under double-volume thatch, follow the line of the pool to create an airy but cozy atmosphere. In winter, a double-sided fireplace provides additional warmth. Recliners under umbrellas beckon guests to enjoy shady relaxation around the pool, which is also a prime vantage point for game viewing. A small, permanent waterhole lies just beyond the perimeter of River Lodge and attracts various antelope species, elephant, and buffalo, so viewing the Big Five – cocktail in hand – is quite usual from here.
In true African luxury safari style, Kapama offers guests three different dining venues. As in classic old Africa, evening meals are often enjoyed seated around a roaring fire in the Rhino Boma. Here, buffet meals are served under open-sided thatch and showcase pan-African dishes prepared from fresh local ingredients. Traditional venison dishes also feature on this authentic African menu. Romantic dining is epitomised by dinner set in the dry riverbed in front of the lodge, under a star-studded African night sky. The experience adds enchantment to any African luxury safari experience. The Siyatla Lounge is purpose-built as an enclosed dining area, where breakfasts and lunches are served. It has its own bar and lounge with two large fireplaces, while glass stack doors open up the lounge to the surrounding bushveld.
All cuisine at Kapama is prepared using fresh seasonal ingredients and herbs grown in the lodge gardens. Traditional South African dishes and accompaniments, such as mealie pap (African-style polenta) and chakalaka (a hot, spicy relish) further enhance the luxury game lodge experience by giving a taste of real Africa. Menus include warthog stew, kudu casserole, impala sausages and oxtail curry. Vegetarians, vegans, and various other dietary requirements are easily catered for.
Kapama River Lodge boasts a magnificent wine cellar, stocked with the finest South African wines. Over 600 bottles are on hand, stored in a carefully temperature-controlled and humidified environment. With the exception of French champagne, all the wines and sparkling Méthode Cap Classiques are from choice South African vineyards. To keep in touch with the rest of the world, River Lodge Media Room has satellite television and a DVD player. The Media Room can also easily be transformed into an intimate conference room for 20 delegates. Guest Internet facilities are adjacent, should you wish to connect with family and friends back home. The rate is full board which includes all meals and 2 game drives daily. Beer, wine, and alcohol is available for an extra charge.
[/wptabcontent]
[wptabtitle]Monday, June 18, 2018[/wptabtitle]
[wptabcontent]
Check-In: The Commodore Hotel
| Check-In | Check-Out |
| Mon, Jun 18, 2018 | Thu, Jun 21, 2018 |
| 3:00 PM | 12:00 AM |
With panoramic views of Table Bay and Table Mountain, The Commodore is decorated in a nautical theme. It features an outdoor swimming pool and sauna, fitness and massage facilities.The Commodore’s air-conditioned rooms include free Wi-Fi, satellite TV and a private bathroom with bathtub. There is 24-hour room service and a 24-hour front desk. Some rooms have a balcony providing views of the Atlantic or Table Mountain.
The business center has complimentary internet access. Guests can enjoy a work-out in the gym or book a relaxing massage in the spa. When the weather is nice, the partly shaded terrace is a relaxing setting for a drink or snack. In addition to a breakfast buffet, Clipper Restaurant serves a dining menu featuring seafood dishes and regional wines. The Admiralty Bar and Lounge provides a 24-hour cocktail menu.
The Commodore Hotel is next to the V&A Waterfront, a 10-minute walk from Cape Town Stadium. Cape Town International Airport is 16 miles away.
[/wptabcontent]
[wptabtitle]Thursday, June 21, 2018[/wptabtitle]
[wptabcontent]
Check-In: Le Franschhoek Hotel & Spa
| Check-In | Check-Out |
| Mon, Jun 21, 2018 | Thu, Jun 23, 2018 |
| 2:00 PM | 11:00 AM |
Situated on one of Franschhoek’s original country retreats about 20km from Stellenbosch and Paarl, Le Franschhoek Hotel and Spa, a multiple award winning establishment, has captured the essence of five star luxury with postcard views of the Franschhoek Mountains, streams, vineyards and orchards, a perfect setting for sampling contemporary Cape Dutch charm.
[/wptabcontent]
[/wptabs]
 | For all details about this trip, please contact our agent:Melissa Schreiber+303-862-8663 |
Sedona, Arizona 2018
Description:
Start with scenery that makes your heart leap. Sedona nestles among a geological wonderland. Multi-hued stone formations jut upwards from the high desert floor creating a vivid, mesmerizing setting that changes hourly with the light. When USA Weekend compiled their Most Beautiful Places in America list, Sedona claimed the top spot.
Sedona is surrounded by 1.8 million acres of national forest land and trails for hiking and biking that weave among the bristling forest of pinnacles, spires, buttes and domes. Yet, you are never far from the indulgences of town.
It is equal parts rugged, equal parts resort. Regarded by Native Americans as sacred, Sedona continues to be recognized as a place of healing and spiritual renewal. Many come to experience the vortex energy centers of Sedona. Others want to prowl the 40-plus art galleries lining the streets, or to receive soothing treatments from the dozens of spa facilities.
Whatever your intentions are, you will leave profoundly touched by the energy of this town.
Prices:
$1,489.00
PRICE PER PERSON BASED ON DOUBLE OCCUPANCY
Single supplement = $850.00
(single sup is really the whole price of the room)
Place of Departure: Phoenix, AZ
For all details, please contact our ski travel specialists
1-800-755-1330
info@alpineadventures.net
INVIGORATE YOUR BODY, REFRESH YOUR MIND, AND INSPIRE YOUR SPIRIT
APRIL 26-30, 2018 (4 days/ 4 nights)
Your package includes:
- 4 night lodging including tax and resort fee at Amara Resort and Spa on “Courtyard” guest Room
- Round-trip shuttle transfers from Phoenix airport
- Full day Grand Canyon Sunset guided Tour with organic picnic lunch and energy-sustainable snacks and champagne toast
- Hosted nightly wine hour at resort
- Two daily hour long morning yoga sessions at 7:30 AM and 8:45 AM
- 15% off any Spa treatments
- Complimentary bicycles, yoga mats and shuttle transportation within 1 mile
Flight information:
Please contact us if you would like Alpine Adventures to quote youre airfare to/from PHX.
Once airfare is quoted, you have 24 hours to secure the itinerary by credit card.
Flights on UA, DL, AA and SW are running between $350-$375.00 Book early to secure good fare!
Optional tours:
Price per person
- 1 Hour Grand Canyon Helicopter Tour from the South Rim $345.00
- 3 Hour Vortex Hiking Tour $99.00 (sold in small groups of 4 people and it includes transfers)
- Pink Jeep “Broken Arrow Tour” $138.00
- Sunrise Hot air Balloon over the Red Rocks (weather permitting) $225.00 includes DVD
Things to know:
- Very limited availability and strict cancellation policies (insurance recommended)
- Tour activity level is medium to high (hiking, walking)
- Group schedules, hotels and activities subject to change at any time
Your package doesn’t include:
- Gratuities to guides, restaurant staff or drivers
- Porterage $10.00 (collected at check-in)
- Transfers where not noted
- Meals where not noted
- Optional activities
- Personal expenses
- Flights
- Travel insurance( add 6% of total trip cost)
Amara Resort and Spa
Located along Oak Creek and offering beautiful views of the Red Rocks, this Sedona hotel features a full-service spa and a saltwater infinity edged pool.
The Salt Rock Southwestern Kitchen Restaurant Offering fresh, seasonal takes on traditional regional cuisine, SaltRock delivers Southwest style with the finest Verde Valley ingredients. Authentic Sedona style in a fun, casual atmosphere is enhanced by the agave-focused beverage program which takes the art of the margarita to a new level of creative sophistication.
Guests of Amara can take free morning yoga classes or take a free ride to town in an electric car. A fitness center, hot tub, and concierge services are also available. A hosted evening wine reception from 5 pm to 6 pm is provided. A full-service award-winning spa also provides massages and treatments.
After a day of hiking the iconic Cathedral Rock or shopping in Uptown Sedona, stylish guestrooms and suites welcome you with a modern interpretation of Sedona’s Native American heritage.
Headboards are hand-crafted from local fallen trees. Brilliant desert-flower hues pop against soothing neutrals. Some rooms feature private balconies while others offer pool views, and in every bath you’ll find Atelier Bloem skin and hair care products. Kick back in a cozy bathrobe on your plush pillow-top bed and soak up the warm, contemporary comfort.
Slide Rock State Park is 3 miles away. The Cathedral Rock Trail is 4 miles away. The Grand Canyon is 115 miles away.
Courtyard Guest Room:
- Furnished patio or balcony for al fresco unwinding
- Views of the infinity-edge pool and courtyard
- Oversized desk with ergonomic chair
- 1 King or 2 Queen beds
- Flat-screen TV
- 380 square feet
Notes:
Deposit and Payment Policy:
Alpine Adventures will collect all deposits, fees and final payments per the schedule below:
Initial Deposit: $600 per person to confirm program.
Second Deposit: October 15, 2017 – 50% of package cost.
Final Payment: February 27, 2018 – Final balance
Airfare is completely nonrefundable once tickets have been issued. For any changes to dates or itinerary once tickets have been issued, a $75 service fee plus any applicable airline imposed fees will apply.
It is important that your payments be received in our office by the dates due. If not, we may have difficulty in retaining your travel space and prices and may be required to cancel your arrangements. We regret that we are unable to deliver your tickets, vouchers, or travel documents until full payment has been received.
Travel Cancellation and Refunds:
We strongly encourage purchasing travel insurance at 6% of the total cost. Once insurance is purchased, it is 100% nonrefundable.
Cancellation:
– Cancellation refundable within 24 hours of initial deposit paid less service fee of $100;
– Cancellation outside 90 days = 80% charge of the deposit paid;
– Cancellation inside 90 days = 100% nonrefundable
START PLANNING YOUR PERFECT HOLIDAY!
Let our agents assist you.
7 nights lodging in St Moritz, Switzerland
7 nights lodging in double/twin occupancy in 3 star Hotel Hauser, St Moritz
Offer valid for January 8th – March 11th, 2018.
Restrictions may apply. Subject to availability
Your trip includes:
- 7 nights lodging in double/twin occupancy in 3 star Hotel Hauser
- 6 days Engadin St. Moritz lift ticket
- Daily buffet breakfast
- Swiss transfer ticket 2nd class (train transfers from/to Zurich or Geneva AP)
Pricing:
- $From $1,668 pp in double occupancy
Subject to availability
Hotel Hauser
Hotel Hauser is located right at the center, on the main square of the world-famous holiday resort of St. Moritz – and it’s a testament to the fact that luxury can be represented quite differently: Through a modern stripping back to the essentials, and the use of native pine and larch wood. Through a highly varied cuisine that focuses on regional produce and that offers something to suit every taste.
During the winter months, you will discover an infinite number of magnificent ski slopes in the Engadine, while the summertime offers a vast range of hiking trails and bike trails. A wealth of unique activities and events are organized throughout the year. At Hotel Hauser, they will gladly give you some tips and recommendations to make your stay with us unique.
The cable car to the ski pistes can also be reached on foot in 5 minutes. The Hotel Hauser has been run by the Hauser family since 1955 and became famous due to its fine home-made confectionery and desserts, and especially for its Engadine Nusstorte (nut and caramel pie), available at the hotel shop.
For all details, please contact our ski travel specialists
1 954 564 6722
1 800 755 1330
info@alpineadventures.net
Ski Special for Verbier, Switzerland
Stay 7 nights in 3 star Hotel de la Poste, Verbier
Offer valid throughout the winter season
Restrictions may apply. Subject to availability
Your trip includes:
- 7 nights lodging in double/twin occupancy in 3 star Hotel de la Poste
- Daily buffet breakfast and 4 course dinner
- Swiss transfer ticket 2nd class (train transfers from/to Zurich or Geneva AP)
Pricing:
- $From $1,390 pp in double occupancy
Subject to availability
Hotel de la Poste
Only 300 m from the Cable Car, Hotel de la Poste is located in the centre of Verbier. It offers a heated indoor pool facing the garden. Most rooms have a balcony with a view of the mountains.
All rooms are equipped with a cable TV and minibar, and each has a private bathroom with shower or bathtub. A hairdryer is provided in every room.
The restaurant serves grilled meat, fondues and raclettes. Half-board includes a dinner with 5 courses in winter and 4 courses in summer. Free Wi-Fi is available in all public areas.
Guests can reach the Golf Course in less than 5 minutes by car, and the nearest bus stop is only 200 m from De la Poste Hotel.
This is our guests’ favourite part of Verbier, according to independent reviews.
This property also has one of the best-rated locations in the town! Guests are happier about it compared to other properties in the area.
For all details, please contact our ski travel specialists
1 954 564 6722
1 800 755 1330
info@alpineadventures.net
Jungfrau Region, Ski Special in Grindelwald
Stay 7 nights and pay for 6 nights at Hotel Kreuz and Post in Grindelwald!
Offer valid for January 6-16, 2018 and March 10 – April 8, 2018
Other dates and accommodations available. Restrictions may apply. Subject to availability
Your trip includes:
- 7 nights lodging in double/twin occupancy in 4 star Hotel Kreuz and Post
- Daily buffet breakfast and 3 course dinner
- Swiss transfer ticket 2nd class (train transfers from/to Zurich or Geneva AP)
- Jungfrau 3 out of 7 days lift tickets
Pricing:
- $From $1,672 pp in double occupancy
Subject to availability
Hotel Kreuz & Post
The Hotel Kreuz + Post enjoys a central location, 20 m from the Grindelwald Train Station, close to many shops. It offers several restaurant, free WiFi, a wellness area with rooftop terrace and panoramic views of the Alps.
All rooms offer panoramic mountain views and come with a flat-screen TV, a minibar, a radio and a telephone. Slippers and bathrobes are provided as well.
In the various restaurants and in the panorama dining room you can enjoy traditional as well as modern cuisine.
The Aqua Relax Wellness Oasis features low-temperature infrared cabin, a sauna, a steam bath, a whirlpool and teak-wood sun loungers, free of use for guests. Guests of the Hotel Kreuz + Post also have free access to the nearby sports centre with an indoor swimming pool. Free parking is possible on site.
Children can have fun in the playroom and there is also a library and a bright meeting room.
This is our guests’ favourite part of Grindelwald, according to independent reviews.
For all details, please contact our ski travel specialists
1 954 564 6722
1 800 755 1330
info@alpineadventures.net









